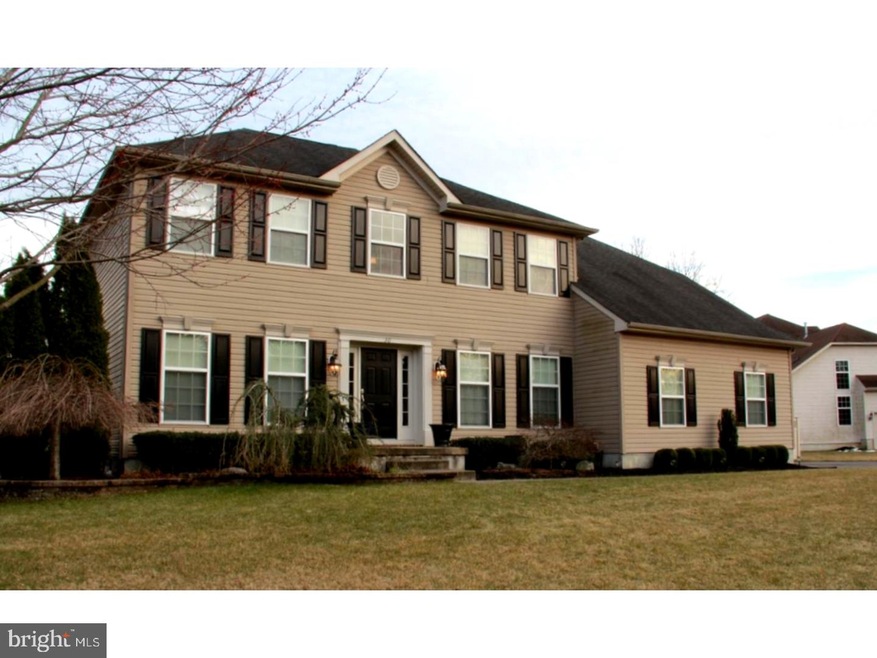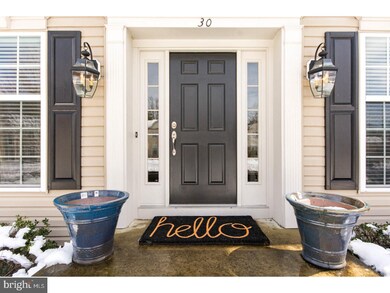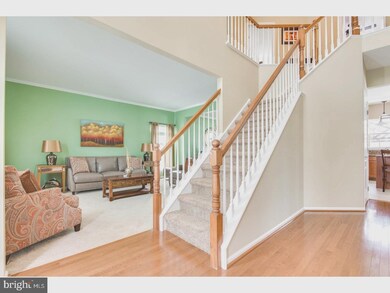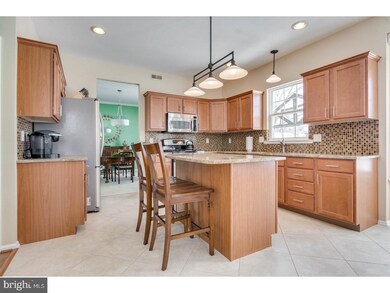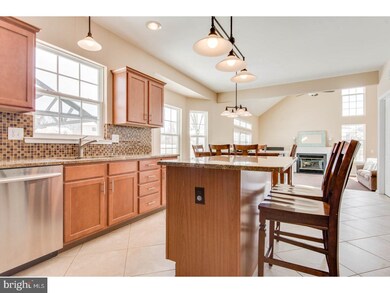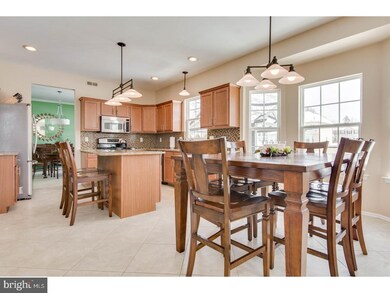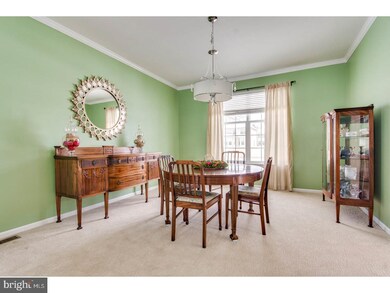
30 Longfellow Ln Hainesport, NJ 08036
Estimated Value: $751,075 - $953,000
Highlights
- In Ground Pool
- Traditional Architecture
- Wood Flooring
- Rancocas Valley Regional High School Rated A-
- Cathedral Ceiling
- Attic
About This Home
As of July 2018Location, Location, Location! This home is spectacular in every detail. This wonderful Paparone Ashford Model is one of the most desired floor plans in Beacon Hill. As you enter the foyer you can appreciate how lovingly maintained this home is with fresh neutral paint through out. All of the rooms are well appointed and have ample space for entertaining! The kitchen has beautiful granite counter tops, glass tile backsplash, stainless steal appliances, and upgraded lighting which will not disappoint. The family room has twenty foot high ceilings and plenty of natural light during the day and the gas fireplace will keep you nice and warm during chilly nights. The formal office completes the main floor. Upstairs you will find three fabulous bedrooms and a master bedroom with a closet which is swoon worthy! The master bath is remarkable with the soaking tub and tiled shower with beautiful glass door. But wait there's more! The back yard is a stunning oasis with an in-ground gunite pool with splash pad and waterfall feature surrounded by gorgeous stamped concrete. Also included with the sale of this home is a Best Defense Pool Enclosure for your peace of mind. Let's not forget the pavers for your summer parties with two more granite counter tops for your grilling enjoyment! The yard is also fenced with a shed to house all of your pool toys. There is so much this home as to offer! Make your appointment soon so you can enjoy this beauty all summer long! 1 Year Home Warranty also included. Owner is a licensed Real Estate Agent in the state of New Jersey. Open House Sunday April 22nd from 1PM-4PM
Last Agent to Sell the Property
SVETLANA AULETTO
Long & Foster Real Estate, Inc. Listed on: 03/23/2018
Home Details
Home Type
- Single Family
Est. Annual Taxes
- $9,693
Year Built
- Built in 2006
Lot Details
- 0.35 Acre Lot
- Lot Dimensions are 103x150
- Level Lot
- Sprinkler System
- Back, Front, and Side Yard
- Property is in good condition
Parking
- 2 Car Direct Access Garage
- 3 Open Parking Spaces
- Garage Door Opener
- Driveway
- On-Street Parking
Home Design
- Traditional Architecture
- Pitched Roof
- Vinyl Siding
- Concrete Perimeter Foundation
Interior Spaces
- 2,803 Sq Ft Home
- Property has 2 Levels
- Cathedral Ceiling
- Ceiling Fan
- Skylights
- Gas Fireplace
- Replacement Windows
- Family Room
- Living Room
- Dining Room
- Unfinished Basement
- Basement Fills Entire Space Under The House
- Home Security System
- Laundry on main level
- Attic
Kitchen
- Eat-In Kitchen
- Butlers Pantry
- Double Oven
- Dishwasher
- Kitchen Island
- Disposal
Flooring
- Wood
- Wall to Wall Carpet
- Tile or Brick
Bedrooms and Bathrooms
- 4 Bedrooms
- En-Suite Primary Bedroom
- En-Suite Bathroom
- 2.5 Bathrooms
- Walk-in Shower
Eco-Friendly Details
- Energy-Efficient Appliances
- Energy-Efficient Windows
Outdoor Features
- In Ground Pool
- Patio
- Shed
Utilities
- Forced Air Heating and Cooling System
- Heating System Uses Gas
- 100 Amp Service
- Natural Gas Water Heater
- Cable TV Available
Community Details
- No Home Owners Association
- Built by PAPPARONE
- Beacon Hill Subdivision, Ashford Floorplan
Listing and Financial Details
- Tax Lot 00002
- Assessor Parcel Number 16-00011 06-00002
Ownership History
Purchase Details
Home Financials for this Owner
Home Financials are based on the most recent Mortgage that was taken out on this home.Purchase Details
Home Financials for this Owner
Home Financials are based on the most recent Mortgage that was taken out on this home.Purchase Details
Home Financials for this Owner
Home Financials are based on the most recent Mortgage that was taken out on this home.Similar Homes in the area
Home Values in the Area
Average Home Value in this Area
Purchase History
| Date | Buyer | Sale Price | Title Company |
|---|---|---|---|
| Crane Wesley | $482,500 | Anchor Title Agency | |
| Auletto Gene N | $485,000 | Surety Title Corporation | |
| Hay Jeffrey M | $420,590 | New Jersey Title Ins Co |
Mortgage History
| Date | Status | Borrower | Loan Amount |
|---|---|---|---|
| Open | Crane Wesley | $426,000 | |
| Closed | Crane Wesley | $434,250 | |
| Previous Owner | Auletto Gene N | $417,000 | |
| Previous Owner | Hay Jeffrey M | $50,000 | |
| Previous Owner | Hay Jeffrey M | $45,000 | |
| Previous Owner | Hay Jeffrey M | $360,000 | |
| Previous Owner | Hay Jeffrey M | $336,000 |
Property History
| Date | Event | Price | Change | Sq Ft Price |
|---|---|---|---|---|
| 07/13/2018 07/13/18 | Sold | $482,500 | -1.5% | $172 / Sq Ft |
| 05/04/2018 05/04/18 | Pending | -- | -- | -- |
| 04/09/2018 04/09/18 | Price Changed | $489,900 | -2.0% | $175 / Sq Ft |
| 03/23/2018 03/23/18 | For Sale | $499,900 | -- | $178 / Sq Ft |
Tax History Compared to Growth
Tax History
| Year | Tax Paid | Tax Assessment Tax Assessment Total Assessment is a certain percentage of the fair market value that is determined by local assessors to be the total taxable value of land and additions on the property. | Land | Improvement |
|---|---|---|---|---|
| 2024 | $10,526 | $412,300 | $86,500 | $325,800 |
| 2023 | $10,526 | $412,300 | $86,500 | $325,800 |
| 2022 | $10,328 | $412,300 | $86,500 | $325,800 |
| 2021 | $10,328 | $412,300 | $86,500 | $325,800 |
| 2020 | $10,225 | $412,300 | $86,500 | $325,800 |
| 2019 | $10,089 | $412,300 | $86,500 | $325,800 |
| 2018 | $9,800 | $412,300 | $86,500 | $325,800 |
| 2017 | $9,693 | $412,300 | $86,500 | $325,800 |
| 2016 | $9,483 | $412,300 | $86,500 | $325,800 |
| 2015 | $9,277 | $412,300 | $86,500 | $325,800 |
| 2014 | $8,770 | $412,300 | $86,500 | $325,800 |
Agents Affiliated with this Home
-
S
Seller's Agent in 2018
SVETLANA AULETTO
Long & Foster
-
datacorrect BrightMLS
d
Buyer's Agent in 2018
datacorrect BrightMLS
Non Subscribing Office
Map
Source: Bright MLS
MLS Number: 1000301116
APN: 16-00011-06-00002
- 1 Longfellow Ln
- 8 Adams Ln
- 307 Broad St
- 1631 Albert St
- 1611 Marne Hwy
- 1220 Woolman Ln
- 1476 Route 38 Unit 8
- 509 Lumberton Rd
- 7 Lancaster Dr
- 11 S Hunterdon Ave
- 821 Rancocas Rd
- 336 Washington St
- 20 Devonshire Dr
- 277 Holeman St
- 312 Washington St
- 1010 Holly Ln
- 47 Sherwood Ln
- 6 Thames Ln
- 503 Pennington Dr
- 108 Levis Dr
- 30 Longfellow Ln
- 28 Longfellow Ln
- 32 Longfellow Ln
- 31 Longfellow Ln
- 29 Longfellow Ln
- 26 Longfellow Ln
- 6 Longfellow Ln
- 8 Longfellow Ln
- 27 Longfellow Ln
- 4 Longfellow Ln
- 5 Emerson Ln
- 10 Longfellow Ln
- 6 Emerson Ln
- 4 Emerson Ln
- 24 Longfellow Ln
- 2 Emerson Ln
- 12 Longfellow Ln
- 7 Emerson Ln
- 7 Emerson Ln
- 104 Longfellow Ln
