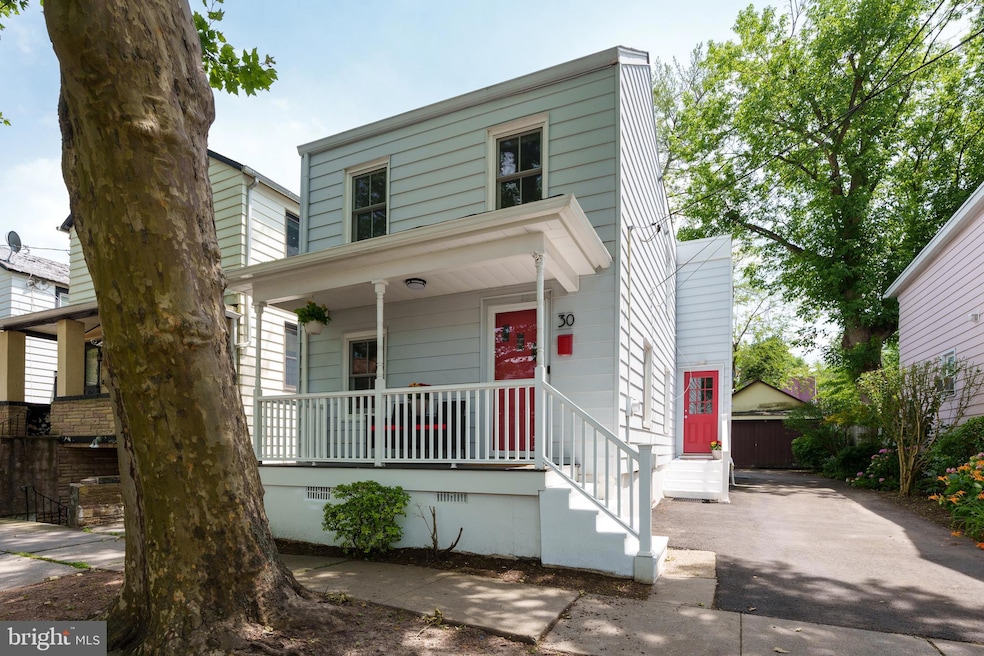This reimagined home stands as a compelling example of thoughtful, enduring design in Princeton’s historic Witherspoon-Jackson neighborhood right across from the Mary Moss playground and splash park. Renovated from the studs in 2018, the comprehensive transformation replaced every major system including the roof, electric, plumbing, and HVAC. A streamlined galley kitchen was added with stainless-steel appliances, quartz counters, abundant cabinetry, and a breakfast bar that’s as inviting as it is efficient with loads of built-in storage. Dedicated living and dining areas, a discreet powder room, and dual-entry vestibules complete the first floor. Upstairs, the primary suite is serene with an organized walk-in closet, and a skylit private bathroom. Two additional bedrooms, a generous hall bath, and full-size laundry facilities round out the upper level. The backyard has a space for outdoor dining, quiet fireside evenings, or just some room to breathe. An unfinished basement and the detached garage sold strictly as-is, adds storage or creative use possibilities, and off-street parking enhances the home’s in-town convenience just blocks from Princeton’s cultural institutions and local favorites!







