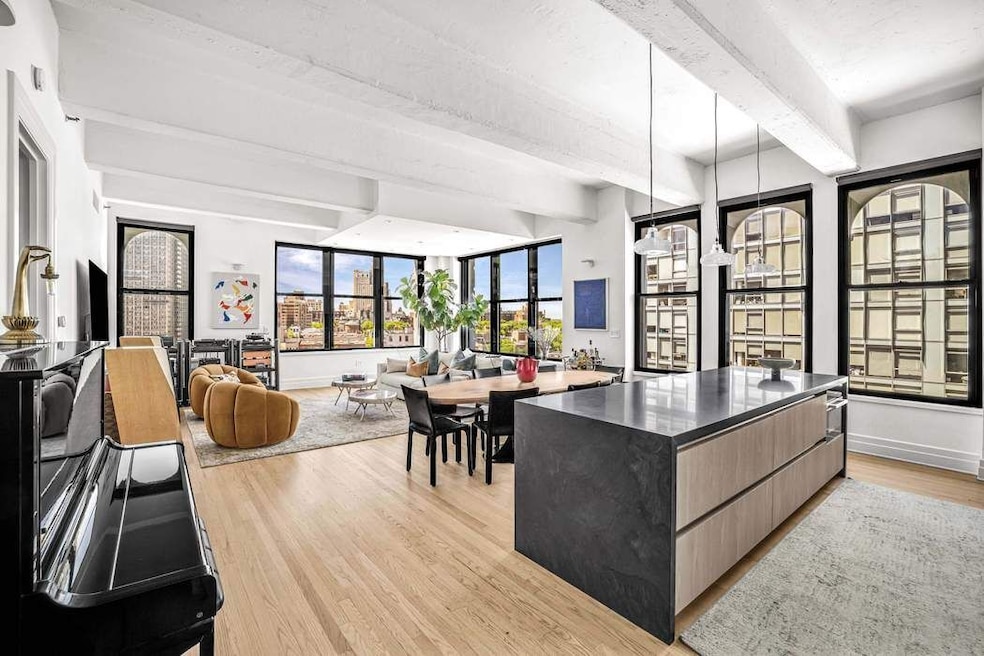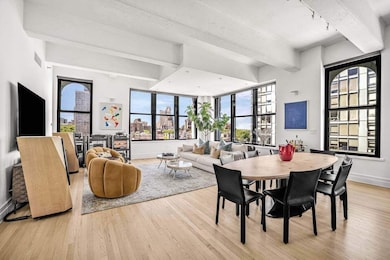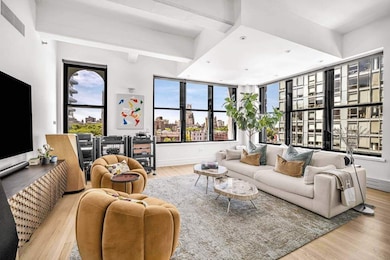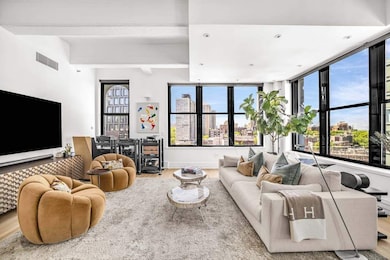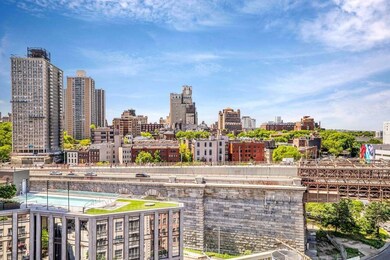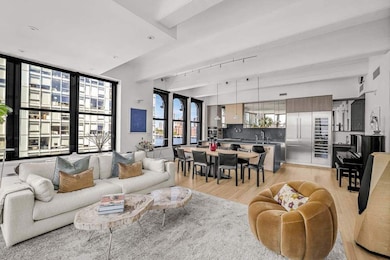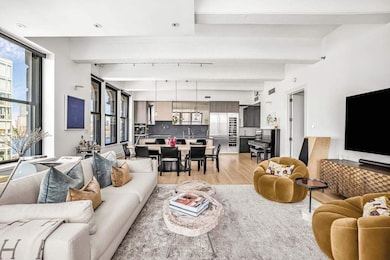Sweeney Building 30 Main St Unit 11F Floor 11 Brooklyn, NY 11201
DUMBO NeighborhoodEstimated payment $25,387/month
Highlights
- Rooftop Deck
- Pre War Building
- Entrance Foyer
- City View
- Wood Flooring
- Storage
About This Home
Welcome to 11F at 30 Main Street, a meticulously reimagined 2,209+/- sqft home that seamlessly blends DUMBO charm with sophisticated modern upgrades. This 2-bedroom, 2.5-bath oasis also includes a versatile interior sleeping area or home office, offering flexibility to suit a variety of lifestyles. Every inch of this double-exposure loft showcases thoughtful design, premium materials, and top-tier craftsmanship. Dramatic beamed ceilings soar 11' high, leading into an impressive corner great room with a sprawling layout for both living and dining. Newly installed automated blinds offer effortless control of light and privacy. The hardwood floors were recently refinished with a light oak, complemented by custom base moldings designed to match the original finishes. Towering south and western-facing windows offer views of Brooklyn Heights, the Brooklyn Bridge, the East River, and the NYC Skyline. The open chef’s kitchen is a striking centerpiece, custom-designed by Ornare and defined by gold-tinted glass cabinetry with integrated LED lighting. A dramatic black Italian quartzite waterfall island anchors the space, complemented by Ornare cabinetry, wooden drawer inserts, and double self-closing drawers, all softly lit by alabaster pendant lighting from Timothy Oulton. A La CornuFe 90 gas stove with upgraded brass burners is paired with a custom hood vent and LED lighting, while top-tier Miele built-in appliances, a Thermador double-door refrigerator, and a Thermador 3-zone wine fridge complete the high-performance array. The large Kraus sink with disposal and DornBracht fixtures set against matching black quartzite counters and backsplash with custom LED underlighting. For entertaining, a sleek custom bar with black-tinted glass cabinets, integrated lighting, a quartzite countertop, and a DornBracht sink offers both style and utility. The generously sized primary suite is a retreat of its own, offering stunning views, custom Tom Dixon lighting, floor-to-ceiling custom wardrobe, and an additional custom-fitted walk-in closet. The fully renovated en-suite bath is equally impressive, featuring marble flooring, a large walk-in shower that is highlighted by 16-inch rain and handheld showerheads accented by impeccable floor-to-ceiling Italian quartzite. A custom dual vanity with storage drawers is topped with matching Italian quartzite countertops, completed by Duravit sinks and triple Robern medicine cabinets. Across the living room and removed from the primary bedroom, the second bedroom is equally well-appointed with an en suite bathroom with custom spa-like finishes. The tranquil interior bonus room is ideal as the third sleeping area or a home office. The powder room features a custom-designed Ornare vanity with a black Italian quartzite countertop, integrated sink and backsplash, a custom-lighted mirror, marble tile floors, DornBracht fixtures, and a Duravit toilet. Additionally, there is an oversized laundry room featuring a stacked Miele washer and dryer, floor-to-ceiling storage, and wall-mounted drying racks. Rounding out this amazing home are upgraded mechanicals, including newly installed A/C and heat exchange air exchangers with a two-zone system, separate Nest thermostats for heating and cooling, Runtal radiators, energy-efficient LED lighting, and all-new Lutron dimmers. Originally built as a factory in 1916, The Sweeney Building is now the true classic residential loft building featuring: a 24-hour attended lobby, friendly staff, a bike room, a newly renovated gym, basement storage, and a breathtaking roof deck with sweeping views. Located in the heart of DUMBO, The Sweeney Building is in proximity to the famed Brooklyn Bridge waterfront park, Janes Carousel, Empire Stores, DUMBO House award-winning playgrounds, the A/C/F trains, and the water taxi. Celebrated for its architecture, DUMBO features charming cobblestone streets, cafes, restaurants, and more!
Listing Agent
Sothebys International Realty License #40HE0781079 Listed on: 05/22/2025

Open House Schedule
-
Appointment Only Open HouseSunday, January 18, 202611:00 am to 4:00 pm1/18/2026 11:00:00 AM +00:001/18/2026 4:00:00 PM +00:00Add to Calendar
Property Details
Home Type
- Condominium
Est. Annual Taxes
- $28,692
Year Built
- Built in 1908
HOA Fees
- $3,387 Monthly HOA Fees
Home Design
- Pre War Building
- Entry on the 11th floor
Interior Spaces
- 2,209 Sq Ft Home
- Entrance Foyer
- Storage
- Wood Flooring
- City Views
- Dishwasher
Bedrooms and Bathrooms
- 2 Bedrooms
Laundry
- Laundry in unit
- Stacked Washer and Dryer
Utilities
- Central Air
Listing and Financial Details
- Legal Lot and Block 1080 / 00036
Community Details
Overview
- 85 Units
- Sweeney Building Condos
- Dumbo Subdivision
- 11-Story Property
Amenities
- Rooftop Deck
- Elevator
Map
About Sweeney Building
Home Values in the Area
Average Home Value in this Area
Tax History
| Year | Tax Paid | Tax Assessment Tax Assessment Total Assessment is a certain percentage of the fair market value that is determined by local assessors to be the total taxable value of land and additions on the property. | Land | Improvement |
|---|---|---|---|---|
| 2025 | $34,010 | $302,688 | $4,779 | $297,909 |
| 2024 | $34,010 | $291,550 | $4,779 | $286,771 |
| 2023 | $27,982 | $308,293 | $4,779 | $303,514 |
| 2022 | $30,819 | $301,400 | $4,779 | $296,621 |
| 2021 | $27,476 | $245,152 | $4,779 | $240,373 |
| 2020 | $12,381 | $276,797 | $4,779 | $272,018 |
| 2019 | $21,845 | $250,822 | $4,779 | $246,043 |
| 2018 | $13,909 | $200,305 | $4,780 | $195,525 |
| 2017 | $11,652 | $161,854 | $4,780 | $157,074 |
| 2016 | $10,833 | $151,750 | $4,779 | $146,971 |
| 2015 | -- | $116,354 | $4,779 | $111,575 |
| 2014 | -- | $116,357 | $4,779 | $111,578 |
Property History
| Date | Event | Price | List to Sale | Price per Sq Ft | Prior Sale |
|---|---|---|---|---|---|
| 11/03/2025 11/03/25 | Price Changed | $3,750,000 | -6.1% | $1,698 / Sq Ft | |
| 05/22/2025 05/22/25 | For Sale | $3,995,000 | +19.3% | $1,809 / Sq Ft | |
| 01/26/2022 01/26/22 | Sold | $3,350,000 | 0.0% | $1,517 / Sq Ft | View Prior Sale |
| 12/01/2021 12/01/21 | Pending | -- | -- | -- | |
| 10/01/2021 10/01/21 | For Sale | $3,350,000 | 0.0% | $1,517 / Sq Ft | |
| 08/25/2013 08/25/13 | Rented | -- | -- | -- | |
| 08/19/2013 08/19/13 | Rented | -- | -- | -- | |
| 07/20/2013 07/20/13 | Under Contract | -- | -- | -- | |
| 03/27/2013 03/27/13 | For Rent | $11,000 | -- | -- |
Purchase History
| Date | Type | Sale Price | Title Company |
|---|---|---|---|
| Deed | -- | -- | |
| Deed | -- | -- | |
| Deed | $3,350,000 | -- | |
| Deed | $3,350,000 | -- | |
| Deed | $3,350,000 | -- | |
| Deed | -- | -- | |
| Deed | -- | -- | |
| Deed | -- | -- | |
| Deed | -- | -- | |
| Deed | -- | -- | |
| Deed | -- | -- | |
| Deed | -- | -- | |
| Deed | -- | -- | |
| Deed | $1,322,707 | -- | |
| Deed | $1,322,707 | -- |
Mortgage History
| Date | Status | Loan Amount | Loan Type |
|---|---|---|---|
| Previous Owner | $2,350,000 | Purchase Money Mortgage | |
| Previous Owner | $750,000 | Purchase Money Mortgage |
Source: Real Estate Board of New York (REBNY)
MLS Number: RLS20025799
APN: 00036-1080
- 30 Main St Unit 10F
- 30 Main St Unit 3B
- 30 Main St Unit 7H
- 30 Main St Unit 8G
- 30 Main St Unit 4G
- 30 Main St Unit 3F
- 30 Main St Unit 2H
- 57 Front St Unit 604
- 1 Main St Unit 10K
- 1 Main St Unit 5H
- 1 Main St Unit 7H
- 1 Main St Unit 2J
- 30 Front St Unit 17D
- 30 Front St Unit 28 C
- 30 Front St Unit 18 D
- 30 Front St Unit 12C
- 30 Front St Unit 10E
- 30 Front St Unit 15D
- 30 Front St Unit 15 B
- 30 Front St Unit 20 B
