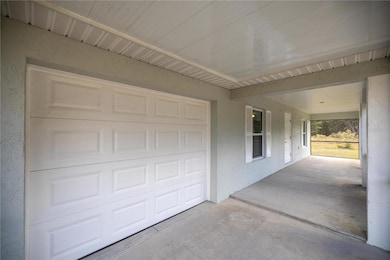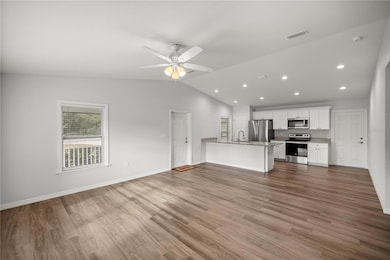
30 Maple Course Ocklawaha, FL 32179
Estimated payment $1,597/month
Highlights
- Open Floorplan
- Stone Countertops
- Family Room Off Kitchen
- Cathedral Ceiling
- No HOA
- 1 Car Attached Garage
About This Home
MOVE IN READY! NO HOA! NOT IN A FLOOD ZONE! SHED STAYS! SCREENED IN FRONT PORCH! This beautiful open floor plan home offers 3 bedrooms, 2 bathrooms, and a 1-car garage, all situated on a spacious lot. The well-appointed eat-in kitchen features GRANITE countertops, a large kitchen island with a deep-set sink and triple osmosis system, upgraded cabinets with crown molding, recessed lighting, and stainless-steel appliances, including a newer fridge. The kitchen also boasts a pantry and ample space for dining, seamlessly opening into the expansive living room with beautiful LVP flooring throughout. The spacious primary suite includes a walk-in closet and an ensuite with double vanity sinks and a walk-in shower. The generously sized guest bedrooms offer large closets for plenty of storage. Outside, the home is equally impressive, featuring a screened-in front porch perfect for enjoying summer evenings, a large backyard ideal for BBQs and outdoor activities, and a spacious shed for additional storage. The home is also equipped with a water softener system, adding convenience and comfort. This home blends style, functionality, and outdoor living for the ultimate family retreat. Don't miss out on this home, make your appointment today! No verbal offers will be considered or accepted.
Listing Agent
ALL FLORIDA HOMES REALTY LLC Brokerage Phone: 352-789-5083 License #3145616 Listed on: 11/22/2024
Co-Listing Agent
ALL FLORIDA HOMES REALTY LLC Brokerage Phone: 352-789-5083 License #3317692
Home Details
Home Type
- Single Family
Est. Annual Taxes
- $3,163
Year Built
- Built in 2021
Lot Details
- 0.28 Acre Lot
- Lot Dimensions are 97x125
- Northwest Facing Home
- Cleared Lot
- Property is zoned R1
Parking
- 1 Car Attached Garage
Home Design
- Slab Foundation
- Shingle Roof
- Block Exterior
- Stucco
Interior Spaces
- 1,380 Sq Ft Home
- 1-Story Property
- Open Floorplan
- Cathedral Ceiling
- Ceiling Fan
- Family Room Off Kitchen
- Living Room
- Luxury Vinyl Tile Flooring
- Laundry in Garage
Kitchen
- Eat-In Kitchen
- Range
- Microwave
- Dishwasher
- Stone Countertops
Bedrooms and Bathrooms
- 3 Bedrooms
- Walk-In Closet
- 2 Full Bathrooms
Outdoor Features
- Shed
- Private Mailbox
Schools
- Stanton-Weirsdale Elem. Elementary School
- Lake Weir Middle School
- Lake Weir High School
Utilities
- Central Heating and Cooling System
- Well
- Septic Tank
Community Details
- No Home Owners Association
- Silver Spgs Shores Un 31 Subdivision
Listing and Financial Details
- Visit Down Payment Resource Website
- Legal Lot and Block 34 / 923
- Assessor Parcel Number 9031-0923-34
Map
Home Values in the Area
Average Home Value in this Area
Tax History
| Year | Tax Paid | Tax Assessment Tax Assessment Total Assessment is a certain percentage of the fair market value that is determined by local assessors to be the total taxable value of land and additions on the property. | Land | Improvement |
|---|---|---|---|---|
| 2023 | $2,826 | $221,594 | $11,000 | $210,594 |
| 2022 | $3,070 | $174,941 | $10,000 | $164,941 |
| 2021 | $81 | $4,000 | $4,000 | $0 |
| 2020 | $57 | $2,500 | $2,500 | $0 |
| 2019 | $66 | $3,000 | $3,000 | $0 |
| 2018 | $64 | $3,000 | $3,000 | $0 |
| 2017 | $64 | $3,000 | $3,000 | $0 |
| 2016 | $64 | $3,000 | $0 | $0 |
| 2015 | $70 | $3,146 | $0 | $0 |
| 2014 | $64 | $2,860 | $0 | $0 |
Property History
| Date | Event | Price | Change | Sq Ft Price |
|---|---|---|---|---|
| 06/11/2025 06/11/25 | Price Changed | $1,600 | 0.0% | $1 / Sq Ft |
| 06/04/2025 06/04/25 | For Sale | $240,999 | -0.8% | $175 / Sq Ft |
| 06/02/2025 06/02/25 | Off Market | $242,999 | -- | -- |
| 05/19/2025 05/19/25 | Price Changed | $242,999 | 0.0% | $176 / Sq Ft |
| 05/05/2025 05/05/25 | Price Changed | $1,650 | 0.0% | $1 / Sq Ft |
| 05/05/2025 05/05/25 | Price Changed | $243,999 | 0.0% | $177 / Sq Ft |
| 04/24/2025 04/24/25 | For Rent | $1,700 | 0.0% | -- |
| 04/16/2025 04/16/25 | Price Changed | $246,999 | -1.2% | $179 / Sq Ft |
| 03/28/2025 03/28/25 | For Sale | $249,999 | 0.0% | $181 / Sq Ft |
| 03/26/2025 03/26/25 | Off Market | $250,000 | -- | -- |
| 03/19/2025 03/19/25 | Price Changed | $250,000 | -3.5% | $181 / Sq Ft |
| 03/10/2025 03/10/25 | For Sale | $259,000 | 0.0% | $188 / Sq Ft |
| 03/06/2025 03/06/25 | Off Market | $259,000 | -- | -- |
| 02/17/2025 02/17/25 | Price Changed | $249,000 | -1.4% | $180 / Sq Ft |
| 02/09/2025 02/09/25 | Price Changed | $252,500 | -1.0% | $183 / Sq Ft |
| 01/19/2025 01/19/25 | Price Changed | $255,000 | -1.9% | $185 / Sq Ft |
| 11/22/2024 11/22/24 | For Sale | $259,999 | +39.8% | $188 / Sq Ft |
| 09/17/2021 09/17/21 | Sold | $185,995 | -2.1% | $136 / Sq Ft |
| 07/18/2021 07/18/21 | Pending | -- | -- | -- |
| 07/15/2021 07/15/21 | For Sale | $189,995 | -- | $138 / Sq Ft |
Purchase History
| Date | Type | Sale Price | Title Company |
|---|---|---|---|
| Warranty Deed | $185,995 | A 1 Title Of Nature Coast | |
| Warranty Deed | $6,500 | Sunstate Title Llc | |
| Warranty Deed | $2,300 | Sunstate Title Llc | |
| Interfamily Deed Transfer | -- | Attorney | |
| Corporate Deed | $7,600 | 1St Quality Title Llc | |
| Corporate Deed | $3,100 | 1St Quality Title Llc | |
| Warranty Deed | $12,000 | Superior Title Insurance Age |
Mortgage History
| Date | Status | Loan Amount | Loan Type |
|---|---|---|---|
| Open | $35,000 | Credit Line Revolving | |
| Open | $147,900 | New Conventional |
About the Listing Agent

Nichole Roberts is the broker and founder behind All Florida Homes Realty. Nichole has been a licensed Florida Real Estate Agent since 2005, and a Broker since 2014. Residential Single / Multi-Family, New Construction & ReSale, Investment Properties & Long Term Holdings. Experience Matters!
Nichole's Other Listings
Source: Stellar MLS
MLS Number: OM689837
APN: 9031-0923-34
- 25 Maple Course
- 445 Malauka Loop
- 00 Malauka Rd Unit 40
- 0 Malauka Radial Dr Unit MFROM690650
- 0 Maple Dr Unit MFRO6271114
- 472 Malauka Radial
- TBD Malauka Radial
- 000 Malauka Radial
- TBD Lot 51 Malauka Radial
- TBD Lot 60 Malauka Radial
- TBD Lot 49 Malauka Radial
- 0000 Malauka Radial
- 2 Malauka Loop Ln
- 18 Malauka Loop Pass
- 165 Malauka Radial
- TBD Lot 58 Malauka Radial Trail
- 0 Malauka Radial Run Unit MFROM705016
- 0 Malauka Radial Run Unit MFROM705007
- 64 Malauka Dr
- 48 Malauka Dr
- 73 Maple Dr
- 6 Maple Course
- 254 Malauka Run
- 13691 E Hwy 25
- 13691 E Hwy 25
- 13691 E Hwy 25
- 13691 E Hwy 25
- 13691 E Hwy 25
- 13691 E Hwy 25
- 1 Fisher Terrace Trace Unit 202
- 1 Fisher Terrace Trace Unit 201
- 1 Fisher Terrace Trace Unit 102
- 1 Fisher Terrace Trace Unit 101
- 14393 SE 144th Ave
- 20800 SE 142nd Ln
- 17472 SE 121st Cir
- 913 Oleander St
- 11649 E Highway 25 Unit 2
- 5 SE Ocale Way
- 1614 Myrtle Beach Dr





