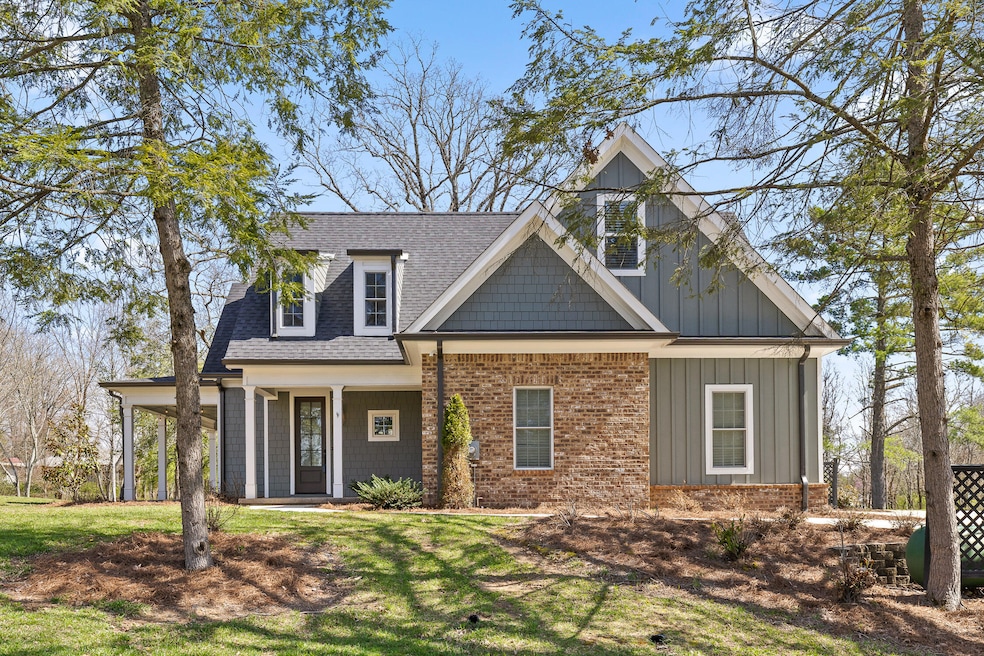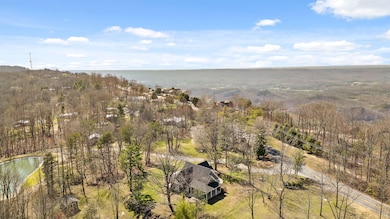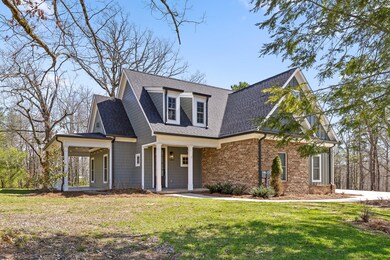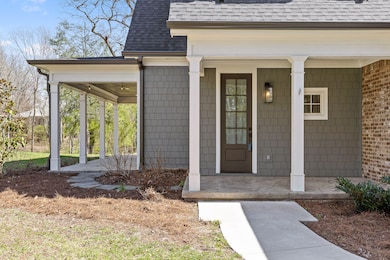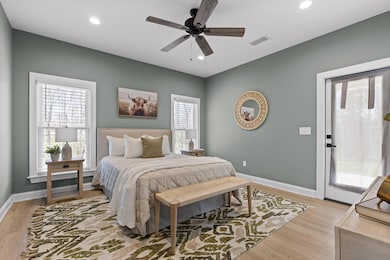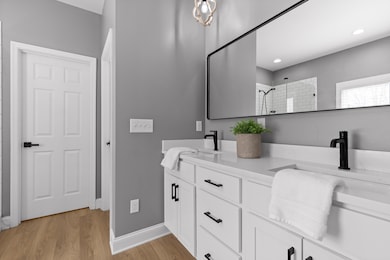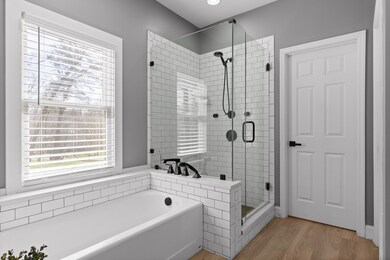Welcome home to this stunning 4-bedroom, 3.5-bath newer construction home nestled in the desirable West Brow community of Lookout Mountain. Situated on 1.6 acres, this beautifully designed residence offers an open floor plan with soaring ceilings, abundant natural light, and modern finishes throughout.Step into the inviting living space featuring a sleek gas fireplace, seamlessly connecting to the kitchen with quartz countertops, stainless appliances and a separate dining area—perfect for entertaining. The main-level primary suite is a private retreat with a luxurious ensuite bath, while a guest bath adds convenience.Upstairs, you'll find three spacious bedrooms and two full baths, providing plenty of room for family or guests. The wraparound porch, accessible through sliding glass doors from the living room, offers a serene outdoor oasis to enjoy the mountain air. Additional features include a 2-car garage, tankless water heater, air purifier and a newly added 12X20 storage building behind the home.In the near future, residents of Tanbark Cove will have access to common areas, a fishing pond, and walking trails. For those looking for even more space, the adjacent 1.15-acre lot is available for purchase with this home. (Parcel 050 00 029 05) Lot is not being offered for separate purchase at this time. Don't miss the opportunity to own this exceptional mountain retreat—schedule your showing today!

