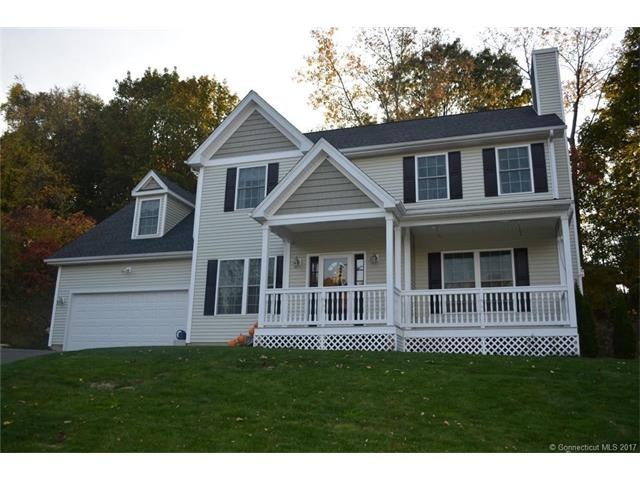
30 Margaret Way Bristol, CT 06010
South Bristol NeighborhoodHighlights
- Open Floorplan
- Deck
- No HOA
- Colonial Architecture
- 1 Fireplace
- Thermal Windows
About This Home
As of March 2020Stunning Colonial style home with upgrades galore. Not much left to ask for.... This home offers it all! This home offers an Open floor plan, 9Ft Ceilings on first floor, Granite counter tops, Stainless steel appliances, Hardwood Floors and a Beautifully finished basement (not included in Sqft.) Located on a quiet cul-de-sac with Easy access to highway, shopping and 1.9miles to ESPN.
Last Agent to Sell the Property
Tea Leaf Realty License #REB.0791336 Listed on: 01/30/2017
Home Details
Home Type
- Single Family
Est. Annual Taxes
- $7,513
Year Built
- Built in 2010
Lot Details
- 0.38 Acre Lot
- Cul-De-Sac
Home Design
- Colonial Architecture
- Vinyl Siding
Interior Spaces
- 2,509 Sq Ft Home
- Open Floorplan
- 1 Fireplace
- Thermal Windows
- Partially Finished Basement
- Basement Fills Entire Space Under The House
Kitchen
- Oven or Range
- Microwave
- Dishwasher
- Disposal
Bedrooms and Bathrooms
- 4 Bedrooms
Parking
- 2 Car Attached Garage
- Parking Deck
- Automatic Garage Door Opener
- Driveway
Outdoor Features
- Deck
Schools
- Greene-Hills Elementary School
- Bristol Central High School
Utilities
- Central Air
- Heating System Uses Oil Above Ground
- Electric Water Heater
Community Details
- No Home Owners Association
Ownership History
Purchase Details
Home Financials for this Owner
Home Financials are based on the most recent Mortgage that was taken out on this home.Purchase Details
Home Financials for this Owner
Home Financials are based on the most recent Mortgage that was taken out on this home.Purchase Details
Home Financials for this Owner
Home Financials are based on the most recent Mortgage that was taken out on this home.Similar Homes in Bristol, CT
Home Values in the Area
Average Home Value in this Area
Purchase History
| Date | Type | Sale Price | Title Company |
|---|---|---|---|
| Warranty Deed | -- | None Available | |
| Warranty Deed | -- | -- | |
| Warranty Deed | $319,000 | -- |
Mortgage History
| Date | Status | Loan Amount | Loan Type |
|---|---|---|---|
| Open | $278,000 | Balloon | |
| Closed | $274,500 | New Conventional | |
| Previous Owner | $248,000 | Adjustable Rate Mortgage/ARM | |
| Previous Owner | $294,100 | Stand Alone Refi Refinance Of Original Loan | |
| Previous Owner | $310,913 | Purchase Money Mortgage |
Property History
| Date | Event | Price | Change | Sq Ft Price |
|---|---|---|---|---|
| 03/05/2020 03/05/20 | Sold | $305,000 | -2.5% | $122 / Sq Ft |
| 12/08/2019 12/08/19 | Price Changed | $312,900 | -2.2% | $125 / Sq Ft |
| 09/27/2019 09/27/19 | For Sale | $319,900 | +3.2% | $128 / Sq Ft |
| 06/15/2017 06/15/17 | Sold | $310,000 | -3.1% | $124 / Sq Ft |
| 04/19/2017 04/19/17 | Pending | -- | -- | -- |
| 02/27/2017 02/27/17 | Price Changed | $320,000 | -2.3% | $128 / Sq Ft |
| 01/30/2017 01/30/17 | For Sale | $327,499 | -- | $131 / Sq Ft |
Tax History Compared to Growth
Tax History
| Year | Tax Paid | Tax Assessment Tax Assessment Total Assessment is a certain percentage of the fair market value that is determined by local assessors to be the total taxable value of land and additions on the property. | Land | Improvement |
|---|---|---|---|---|
| 2025 | $9,578 | $283,780 | $37,450 | $246,330 |
| 2024 | $9,038 | $283,780 | $37,450 | $246,330 |
| 2023 | $8,613 | $283,780 | $37,450 | $246,330 |
| 2022 | $8,212 | $214,130 | $28,350 | $185,780 |
| 2021 | $8,212 | $214,130 | $28,350 | $185,780 |
| 2020 | $8,212 | $214,130 | $28,350 | $185,780 |
| 2019 | $8,148 | $214,130 | $28,350 | $185,780 |
| 2018 | $7,897 | $214,130 | $28,350 | $185,780 |
| 2017 | $7,513 | $208,530 | $40,530 | $168,000 |
| 2016 | $7,513 | $208,530 | $40,530 | $168,000 |
| 2015 | $7,217 | $208,530 | $40,530 | $168,000 |
| 2014 | $7,217 | $208,530 | $40,530 | $168,000 |
Agents Affiliated with this Home
-

Seller's Agent in 2020
John Lepore
Berkshire Hathaway Home Services
(860) 798-7844
551 Total Sales
-

Seller Co-Listing Agent in 2020
Reese Korman
Berkshire Hathaway Home Services
(860) 986-3690
29 Total Sales
-

Buyer's Agent in 2020
Kishwar Zaidi
Station Cities
(203) 213-3414
1 in this area
18 Total Sales
-

Seller's Agent in 2017
Rob Giuffria, GMS
Tea Leaf Realty
(860) 796-4555
1 in this area
224 Total Sales
-

Seller Co-Listing Agent in 2017
Lisa Ronzello
eXp Realty
(860) 422-5666
2 in this area
74 Total Sales
Map
Source: SmartMLS
MLS Number: G10194484
APN: BRIS-000018-000000-000004-272435
- 14 Harvest Ln
- 83 Rosemont Ave
- 19 Eugene Ave
- 164 East Rd
- 167 East Rd
- 202 Pleasant View Ave
- 103 Emily Ln
- 15 Carlson St
- 38 Porter Ct
- 111 Wilcox St
- 29 Northmont Road Extension
- 56 George St
- 60 Ridge Rd
- 126 Sunnydale Ave
- 93 South St
- 190 Sunnydale Ave
- 510 South St
- 230 Sunnydale Ave
- 47 Mckinley Ave
- 7 and 451 St
