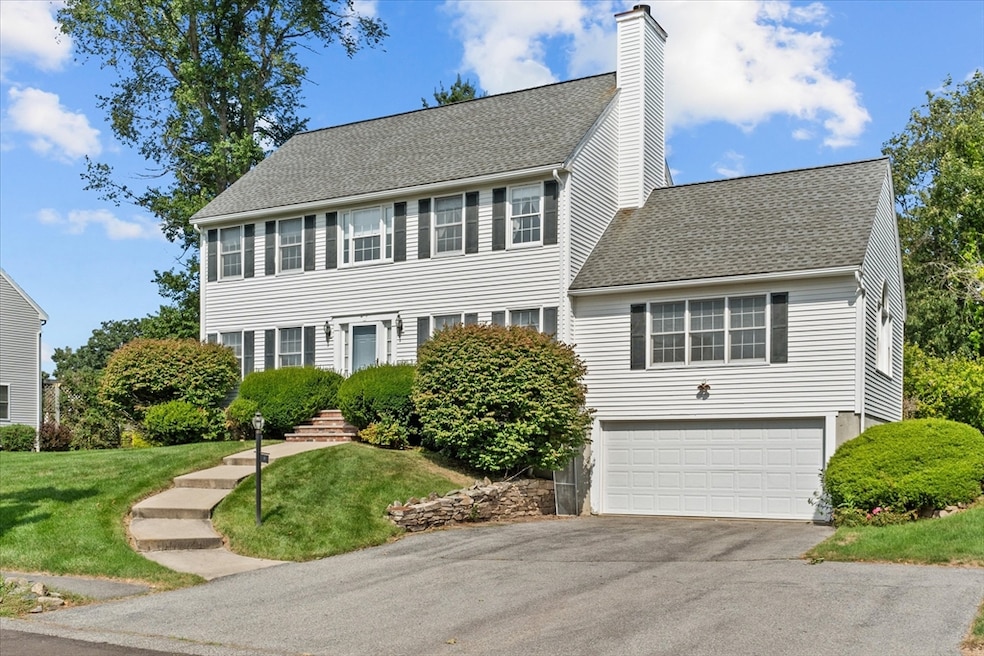
30 Marina Dr Haverhill, MA 01830
Riverside NeighborhoodHighlights
- Marina
- Community Stables
- Colonial Architecture
- Golf Course Community
- Medical Services
- Landscaped Professionally
About This Home
As of October 2024Riverside Landing!!! Rare opportunity in own in this wonderful Neighborhood off the beaten path of East Broadway on a dead-end cul-de-sac.,, 7 Room 3 bed 2.5 bath colonial featuring a wood fireplaced great room with Cathedral ceilings, some hardwood floors, Chair rail dining room, nicely sized main bedroom with full bath large & walk-in closet.. Recently installed within last month a brand new American Standard 5 ton central air conditioning system..FHA Furnace updated in 2018.. home recently power washed..newer trex decking, on demand gas hot water heater..2 car garage under, nicely maintained yard.. location abuts many natural amenities,..Great opportunity to own in one of Haverhill's most sought out Neighborhoods...
Last Agent to Sell the Property
Coldwell Banker Realty - Haverhill Listed on: 08/30/2024

Home Details
Home Type
- Single Family
Est. Annual Taxes
- $6,640
Year Built
- Built in 1997
Lot Details
- 0.34 Acre Lot
- Near Conservation Area
- Cul-De-Sac
- Landscaped Professionally
- Gentle Sloping Lot
Parking
- 2 Car Attached Garage
- Tuck Under Parking
- Driveway
- Open Parking
- Off-Street Parking
Home Design
- Colonial Architecture
- Frame Construction
- Shingle Roof
- Concrete Perimeter Foundation
Interior Spaces
- 2,339 Sq Ft Home
- Chair Railings
- Cathedral Ceiling
- Ceiling Fan
- Insulated Windows
- Window Screens
- Sliding Doors
- Insulated Doors
- Family Room with Fireplace
- Dining Area
- Storm Doors
Kitchen
- Stove
- Range
- Microwave
- Dishwasher
- Kitchen Island
- Disposal
Flooring
- Wood
- Wall to Wall Carpet
- Vinyl
Bedrooms and Bathrooms
- 3 Bedrooms
- Primary bedroom located on second floor
Laundry
- Laundry on main level
- Dryer
- Washer
Basement
- Basement Fills Entire Space Under The House
- Interior Basement Entry
- Garage Access
- Block Basement Construction
Outdoor Features
- Deck
- Rain Gutters
Utilities
- Forced Air Heating and Cooling System
- 1 Cooling Zone
- 1 Heating Zone
- Heating System Uses Natural Gas
- 200+ Amp Service
- Gas Water Heater
Listing and Financial Details
- Assessor Parcel Number M:0427 B:0001A L:8,3130386
Community Details
Overview
- No Home Owners Association
- Riverside Landing Subdivision
Amenities
- Medical Services
- Shops
Recreation
- Marina
- Golf Course Community
- Park
- Community Stables
- Jogging Path
Ownership History
Purchase Details
Purchase Details
Home Financials for this Owner
Home Financials are based on the most recent Mortgage that was taken out on this home.Similar Homes in the area
Home Values in the Area
Average Home Value in this Area
Purchase History
| Date | Type | Sale Price | Title Company |
|---|---|---|---|
| Deed | $389,900 | -- | |
| Deed | $216,303 | -- | |
| Deed | $389,900 | -- | |
| Deed | $216,303 | -- |
Mortgage History
| Date | Status | Loan Amount | Loan Type |
|---|---|---|---|
| Open | $679,000 | Purchase Money Mortgage | |
| Closed | $679,000 | Purchase Money Mortgage | |
| Previous Owner | $172,000 | Purchase Money Mortgage |
Property History
| Date | Event | Price | Change | Sq Ft Price |
|---|---|---|---|---|
| 10/30/2024 10/30/24 | Sold | $700,000 | +3.0% | $299 / Sq Ft |
| 09/03/2024 09/03/24 | Pending | -- | -- | -- |
| 08/30/2024 08/30/24 | For Sale | $679,900 | -- | $291 / Sq Ft |
Tax History Compared to Growth
Tax History
| Year | Tax Paid | Tax Assessment Tax Assessment Total Assessment is a certain percentage of the fair market value that is determined by local assessors to be the total taxable value of land and additions on the property. | Land | Improvement |
|---|---|---|---|---|
| 2025 | $6,984 | $652,100 | $201,400 | $450,700 |
| 2024 | $6,640 | $624,100 | $191,300 | $432,800 |
| 2023 | $6,352 | $569,700 | $174,500 | $395,200 |
| 2022 | $6,055 | $476,000 | $154,400 | $321,600 |
| 2021 | $5,945 | $442,300 | $147,700 | $294,600 |
| 2020 | $5,882 | $432,500 | $146,000 | $286,500 |
| 2019 | $5,775 | $414,000 | $127,500 | $286,500 |
| 2018 | $5,636 | $395,200 | $127,500 | $267,700 |
| 2017 | $5,465 | $364,600 | $114,100 | $250,500 |
| 2016 | $5,516 | $359,100 | $114,100 | $245,000 |
| 2015 | $5,446 | $354,800 | $114,100 | $240,700 |
Agents Affiliated with this Home
-

Seller's Agent in 2024
Stephanie Mann
Coldwell Banker Realty - Haverhill
(978) 902-4546
2 in this area
18 Total Sales
-

Buyer's Agent in 2024
Andrea Anastas
RE/MAX
(978) 729-2605
1 in this area
131 Total Sales
Map
Source: MLS Property Information Network (MLS PIN)
MLS Number: 73283092
APN: HAVE-000427-000001-A000008
- 162 E Broadway
- 23 Orchard Ave Unit G
- 63 Old Ferry Rd
- 28 Coffin Ave
- 663 Riverside Ave
- 285 Main St
- 47 Gardner St
- 3 Marjorie St
- 358 Main St
- 10 Garrison St
- 0 E Broadway Unit 73335816
- 166 Main St
- 366 Kenoza St
- 18-1/2 Cannon Hill Ave
- 374 Kenoza St
- 3 Off King Way
- 135 Golden Hill Ave
- 32 Powder House Ave
- 404 Main St
- 31 Whittier St






