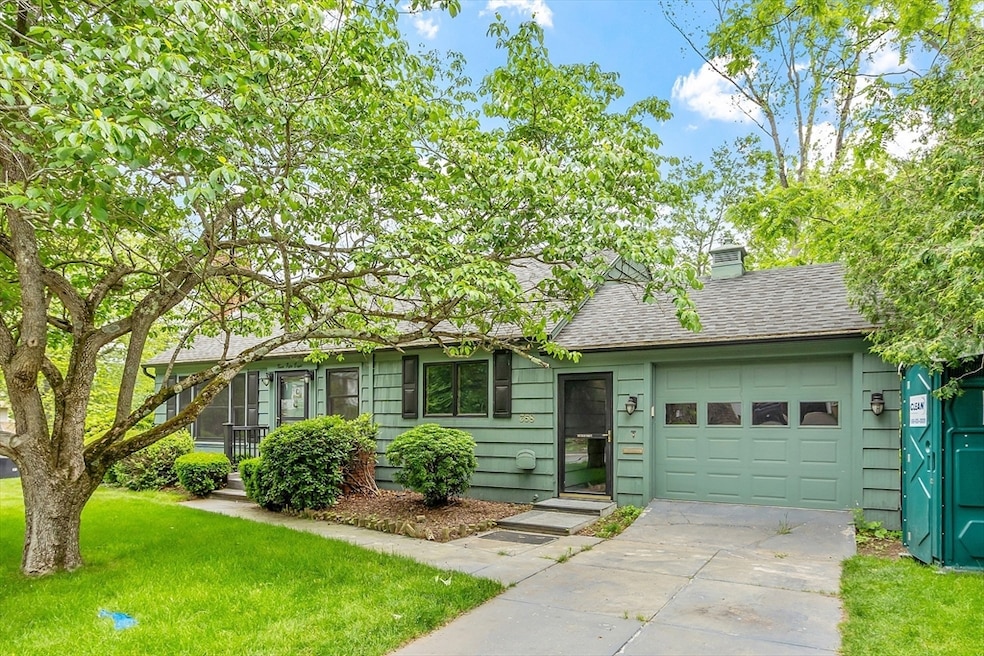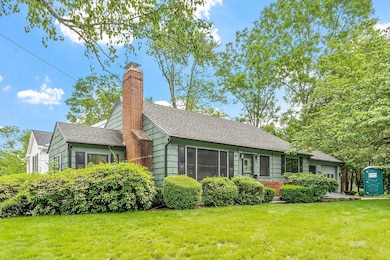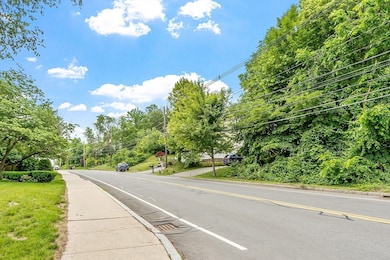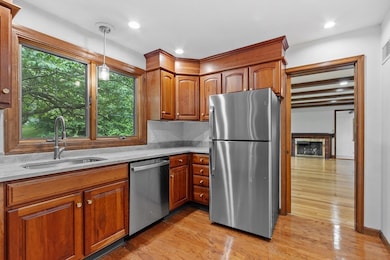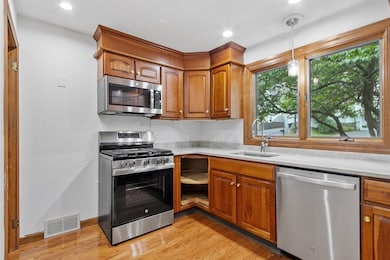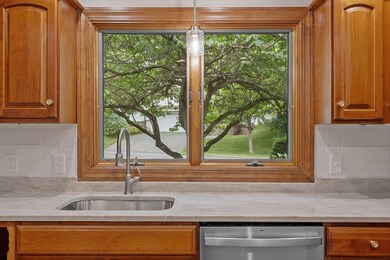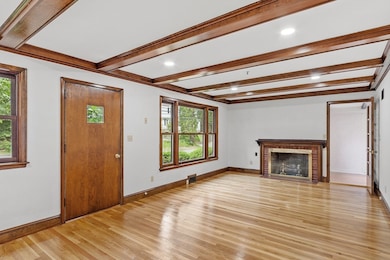
358 Salem St Haverhill, MA 01835
Salem Street NeighborhoodEstimated payment $3,772/month
Highlights
- Golf Course Community
- Property is near public transit
- Wood Flooring
- Medical Services
- Ranch Style House
- Corner Lot
About This Home
Bradford one of a kind Ranch style Condex with an Additional Dwelling Unit, ADU or In-law in the lower level. This home lives like a single family with an additional apartment. Beautiful corner lot with a large yard, shed and 1 car garage. The house has a great flow featuring a sunny fireplaced living room, 3 bedrooms and remodeled kitchen with new appliances. Refinished hard wood floors. The walk out lower level is sunny open studio apartment with a separate entrance. There is a large combination living/bedroom area with new carpets. Separate full kitchen and bath. There is an additional space for study or storage as well as a semi finished space that opens to the back yard. Large front and side yard. NO MONTHLY CONDO FEE. Haverhill/Bradford has several newer schools and great downtown filled with shops, restaurants and river walk. 2 commuter train stops with parking! Easy drive to rts 495, 95 and 93. Lot size represents the total piece of land..
Listing Agent
Berkshire Hathaway HomeServices Verani Realty Bradford Listed on: 07/09/2025

Home Details
Home Type
- Single Family
Est. Annual Taxes
- $5,425
Year Built
- Built in 1955
Lot Details
- 0.42 Acre Lot
- Corner Lot
- Property is zoned RH
Parking
- 1 Car Attached Garage
- Driveway
- Open Parking
- Off-Street Parking
Home Design
- Ranch Style House
- Frame Construction
- Shingle Roof
- Concrete Perimeter Foundation
Interior Spaces
- Insulated Windows
- Living Room with Fireplace
- Den
- Washer and Dryer
Kitchen
- Range
- Microwave
- Dishwasher
Flooring
- Wood
- Wall to Wall Carpet
- Ceramic Tile
Bedrooms and Bathrooms
- 3 Bedrooms
- In-Law or Guest Suite
- 2 Full Bathrooms
Partially Finished Basement
- Walk-Out Basement
- Basement Fills Entire Space Under The House
- Laundry in Basement
Accessible Home Design
- Level Entry For Accessibility
Location
- Property is near public transit
- Property is near schools
Utilities
- Forced Air Heating and Cooling System
- 1 Cooling Zone
- 2 Heating Zones
- Gas Water Heater
Listing and Financial Details
- Assessor Parcel Number M:0729 B:00721 L:1,1937616
Community Details
Overview
- Property has a Home Owners Association
Amenities
- Medical Services
- Shops
Recreation
- Golf Course Community
Map
Home Values in the Area
Average Home Value in this Area
Tax History
| Year | Tax Paid | Tax Assessment Tax Assessment Total Assessment is a certain percentage of the fair market value that is determined by local assessors to be the total taxable value of land and additions on the property. | Land | Improvement |
|---|---|---|---|---|
| 2025 | $5,425 | $506,500 | $189,500 | $317,000 |
| 2024 | $4,800 | $451,100 | $189,500 | $261,600 |
| 2023 | $4,676 | $419,400 | $189,500 | $229,900 |
| 2022 | $4,474 | $351,700 | $172,100 | $179,600 |
| 2021 | $4,303 | $320,200 | $156,400 | $163,800 |
| 2020 | $4,177 | $307,100 | $151,200 | $155,900 |
| 2019 | $4,115 | $295,000 | $139,100 | $155,900 |
| 2018 | $3,926 | $275,300 | $132,100 | $143,200 |
| 2017 | $3,765 | $251,200 | $111,200 | $140,000 |
| 2016 | $3,785 | $246,400 | $111,200 | $135,200 |
| 2015 | $3,730 | $243,000 | $107,800 | $135,200 |
Property History
| Date | Event | Price | Change | Sq Ft Price |
|---|---|---|---|---|
| 07/22/2025 07/22/25 | Price Changed | $599,900 | -3.2% | $285 / Sq Ft |
| 06/18/2025 06/18/25 | For Sale | $619,900 | +8.6% | $295 / Sq Ft |
| 11/22/2024 11/22/24 | Sold | $570,800 | +8.7% | $271 / Sq Ft |
| 10/22/2024 10/22/24 | Pending | -- | -- | -- |
| 10/17/2024 10/17/24 | For Sale | $524,900 | -- | $249 / Sq Ft |
Mortgage History
| Date | Status | Loan Amount | Loan Type |
|---|---|---|---|
| Closed | $711,250 | Purchase Money Mortgage | |
| Closed | $100,000 | Closed End Mortgage | |
| Closed | $25,000 | No Value Available | |
| Closed | $10,000 | No Value Available | |
| Closed | $20,000 | No Value Available | |
| Closed | $15,000 | No Value Available |
Similar Homes in Haverhill, MA
Source: MLS Property Information Network (MLS PIN)
MLS Number: 73401476
APN: HAVE-000729-000721-000001
- 7 S Porter St Unit 7
- 5 Comanche Cir Unit 5
- 5 Comanche Cir
- 66 Boxford Rd
- 155 Salem St
- 31 Whittier St
- 420 Water St
- 13 Towne Hill Rd
- 346 Water St
- 350 Chadwick Rd
- 61 S Kimball St
- 93 Towne Hill Rd
- 86 S Cross Rd
- 15 Hyatt Ave
- 12 Salem St Unit 2
- 18 Church St
- 7 Revere St
- 32 Powder House Ave
- 301 S Main St
- 67 Lexington Ave
- 8 Haverhill St
- 50 Greenville St Unit First Floor
- 286 S Main St Unit 2
- 221 S Main St Unit B
- 225 S Main St Unit 10
- 10 S Kimball St Unit 1
- 51 Chandler St Unit 1
- 5-7 Abbott St
- 146 S Elm St Unit 2
- 1 Water St
- 192 Merrimack St
- 160 Merrimack St Unit 803
- 160 Merrimack St Unit 601
- 160 Merrimack St Unit 604
- 95 Summer St Unit 2
- 95 Summer St Unit 5
- 39 Railroad Ave
- 51 Stage St Unit 51 Stage St
- 53 Stage St Unit 53
- 2-8 Washington St
