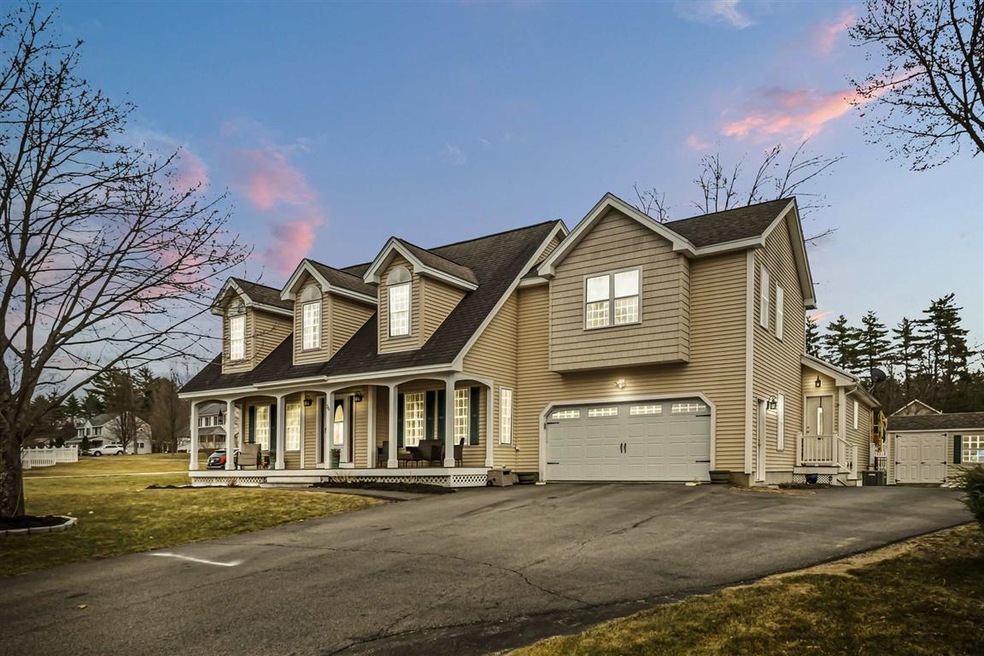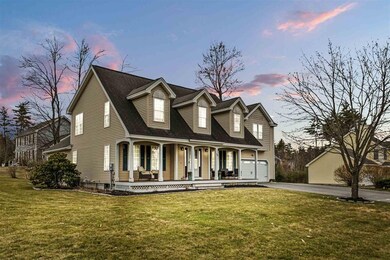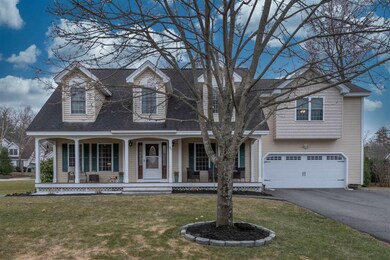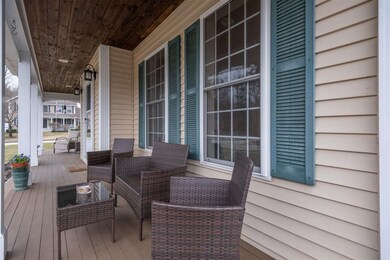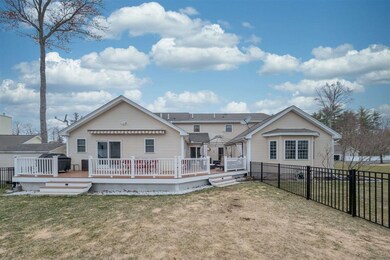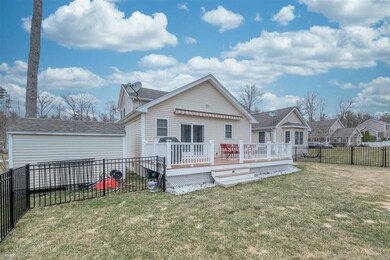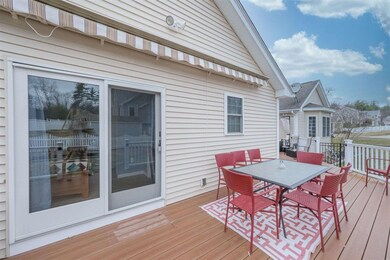
30 Max Ln Concord, NH 03301
East Concord NeighborhoodHighlights
- Cape Cod Architecture
- Cathedral Ceiling
- Corner Lot
- Deck
- Wood Flooring
- Covered patio or porch
About This Home
As of June 2021Welcome Home! This East Concord Cape with Farmer's Porch and In-Law Suite is located in a quiet, welcoming neighborhood w/ sidewalks and nearby conservation land, yet within minutes of 93 and Concord area amenities. Built in 2002, with the in-law added in 2012, this spacious home will fit many needs. City water/sewer, natural gas, underground utilities. Special features: Brand new 97% Efficiency FHA heating system for the main home, central air, central vacuum, built-in seating w/ storage in multiple rooms. Floor plan provided for layout and room dimensions. First floor includes foyer, dining room, office, & 1/2 bath & mudroom. Kitchen opens to grand family room w/ vaulted ceilings and updated flooring. 1st Floor In-Law Suite includes living room open to eat-in kitchen, spacious 3/4 bath, and laundry. Bedroom w/ slider to deck & separate side entrance from driveway. Second floor has spacious landing with open space for reading nook/seating, 3 bedrooms, full bath w/ soaking tub and separate shower, and updated master suite above garage with walk-in closet and master bathroom. Second floor laundry! Basement has finished bar/game room, separate sitting room and finished room below in-law. Fantastic basement storage. Ready to entertain outside? Slider opens to deck w/ gazebo. Part of backyard is fully fenced in - just let the dogs out! Perennials and landscaping surround house and has irrigation. Delayed Showings begin at Open houses 4/2 4pm-6pm; 4/3 10am-12pm & 2:30pm-4:30pm.
Home Details
Home Type
- Single Family
Est. Annual Taxes
- $12,006
Year Built
- Built in 2002
Lot Details
- 0.36 Acre Lot
- Property is Fully Fenced
- Landscaped
- Corner Lot
- Level Lot
- Irrigation
- Property is zoned RS
Parking
- 2 Car Attached Garage
Home Design
- Cape Cod Architecture
- Poured Concrete
- Wood Frame Construction
- Shingle Roof
- Vinyl Siding
Interior Spaces
- 1-Story Property
- Central Vacuum
- Cathedral Ceiling
- Ceiling Fan
- Home Security System
Kitchen
- Stove
- Dishwasher
- Kitchen Island
Flooring
- Wood
- Carpet
- Ceramic Tile
- Vinyl
Bedrooms and Bathrooms
- 5 Bedrooms
- Walk-In Closet
- Soaking Tub
Laundry
- Laundry on upper level
- Washer
- Gas Dryer
Partially Finished Basement
- Walk-Up Access
- Basement Storage
Outdoor Features
- Deck
- Covered patio or porch
- Gazebo
- Shed
Additional Homes
- Accessory Dwelling Unit (ADU)
Schools
- Broken Ground Elementary School
- Rundlett Middle School
- Concord High School
Utilities
- Forced Air Heating System
- Heating System Uses Natural Gas
- Gas Available at Street
- Natural Gas Water Heater
- High Speed Internet
- Cable TV Available
Listing and Financial Details
- Legal Lot and Block 63 / Z
Ownership History
Purchase Details
Home Financials for this Owner
Home Financials are based on the most recent Mortgage that was taken out on this home.Purchase Details
Purchase Details
Home Financials for this Owner
Home Financials are based on the most recent Mortgage that was taken out on this home.Purchase Details
Home Financials for this Owner
Home Financials are based on the most recent Mortgage that was taken out on this home.Similar Homes in Concord, NH
Home Values in the Area
Average Home Value in this Area
Purchase History
| Date | Type | Sale Price | Title Company |
|---|---|---|---|
| Warranty Deed | $600,000 | None Available | |
| Quit Claim Deed | -- | -- | |
| Warranty Deed | -- | -- | |
| Warranty Deed | $302,500 | -- |
Mortgage History
| Date | Status | Loan Amount | Loan Type |
|---|---|---|---|
| Open | $60,000 | Credit Line Revolving | |
| Open | $480,000 | Purchase Money Mortgage | |
| Previous Owner | $325,000 | Unknown | |
| Previous Owner | $100,000 | Unknown | |
| Previous Owner | $50,000 | Unknown | |
| Previous Owner | $280,000 | Unknown | |
| Previous Owner | $95,000 | Purchase Money Mortgage |
Property History
| Date | Event | Price | Change | Sq Ft Price |
|---|---|---|---|---|
| 06/30/2021 06/30/21 | Sold | $600,000 | +9.1% | $138 / Sq Ft |
| 04/04/2021 04/04/21 | Pending | -- | -- | -- |
| 04/01/2021 04/01/21 | For Sale | $550,000 | +92.3% | $126 / Sq Ft |
| 02/13/2012 02/13/12 | Sold | $286,000 | -1.3% | $132 / Sq Ft |
| 01/30/2012 01/30/12 | Pending | -- | -- | -- |
| 09/25/2011 09/25/11 | For Sale | $289,900 | -- | $134 / Sq Ft |
Tax History Compared to Growth
Tax History
| Year | Tax Paid | Tax Assessment Tax Assessment Total Assessment is a certain percentage of the fair market value that is determined by local assessors to be the total taxable value of land and additions on the property. | Land | Improvement |
|---|---|---|---|---|
| 2024 | $16,847 | $608,400 | $139,000 | $469,400 |
| 2023 | $16,312 | $607,300 | $139,000 | $468,300 |
| 2022 | $15,723 | $607,300 | $139,000 | $468,300 |
| 2021 | $15,255 | $607,300 | $139,000 | $468,300 |
| 2020 | $14,156 | $529,000 | $85,900 | $443,100 |
| 2019 | $14,121 | $508,300 | $86,600 | $421,700 |
| 2018 | $13,610 | $482,800 | $86,600 | $396,200 |
| 2017 | $13,030 | $461,400 | $83,300 | $378,100 |
| 2016 | $5,127 | $448,300 | $83,300 | $365,000 |
| 2015 | $4,897 | $422,500 | $83,300 | $339,200 |
| 2014 | $4,589 | $422,500 | $83,300 | $339,200 |
| 2013 | -- | $416,000 | $83,300 | $332,700 |
| 2012 | -- | $295,500 | $79,200 | $216,300 |
Agents Affiliated with this Home
-

Seller's Agent in 2021
Bianca Contreras
Hometown Property Group
(603) 491-8849
3 in this area
117 Total Sales
-
H
Buyer's Agent in 2021
Hvizda Realty Group
Keller Williams Realty Metro-Concord
(603) 557-6661
17 in this area
504 Total Sales
-

Seller's Agent in 2012
Dawn Harmon
EXP Realty
(603) 622-2200
11 Total Sales
-

Buyer's Agent in 2012
Beth Decato-Beaulieu
Keller Williams Realty-Metropolitan
(603) 234-3559
1 in this area
118 Total Sales
Map
Source: PrimeMLS
MLS Number: 4853683
APN: CNCD-000118I-000001-000018
- 102 Mountain Rd
- 20 Edward Dr
- 141 Mountain Rd
- 26 Jennifer Dr
- 205 Mountain Rd
- 25 Dominique Dr
- 235 Mountain Rd
- 240 Mountain Rd
- 6 Midmark Ln
- 169 Portsmouth St Unit 17
- 169 Portsmouth St Unit 36
- 11 Broken Ground Dr
- 96 E Side Dr
- 14 Carpenter St
- 3 Palm St
- 426 N State St
- 6 Davis St
- 523-525 N State St
- Lots 6-11 Sewalls Falls & Abbott Rd
- 0 Sewalls Falls Rd
