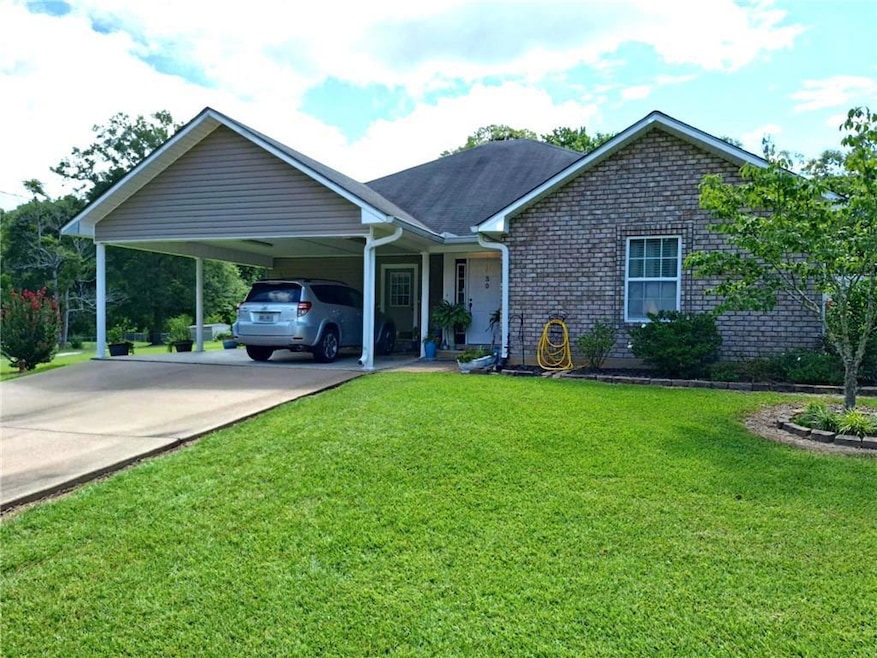
Estimated payment $1,361/month
Highlights
- 1 Acre Lot
- Full Attic
- 2 Car Attached Garage
- Traditional Architecture
- Covered Patio or Porch
- Tray Ceiling
About This Home
WOW!! This beautiful, extremely well-maintained home is the one for you! Just bring your belongings and start enjoying your new home!! Open kitchen-living room area where the kitchen has plenty of cabinets and an oversized pantry. All kitchen appliances remain with the home. A great primary suite with a large bed and bath, double vanity and 2 walk in closets. The split floor plan is perfect for the 2 additional bedrooms and bathroom. The perfect size laundry room! All of this on 1 acre with a 2-car carport. You will love the oasis in the back yard with a covered patio area featuring a pergola and a large open deck. Perfect for family time and children to pay in the fenced in back yard. The 12 x 24 storage building will stay with the home and offers extra storage. This home will meet all 100% financing. RD, FHA, VA and conventional financing. Schedule your showing soon to make this one yours!
Listing Agent
THE REALTY COMPANY OF LOUISIANA, LLC License #GCLRA:995713942 Listed on: 07/09/2025
Home Details
Home Type
- Single Family
Est. Annual Taxes
- $1,320
Year Built
- Built in 2008
Lot Details
- 1 Acre Lot
- Chain Link Fence
- Property is in very good condition
Home Design
- Traditional Architecture
- Brick Exterior Construction
- Slab Foundation
- Shingle Roof
- Siding
Interior Spaces
- 1,594 Sq Ft Home
- 1-Story Property
- Tray Ceiling
- Ceiling Fan
- Full Attic
- Fire and Smoke Detector
- Washer and Dryer Hookup
Kitchen
- Oven or Range
- Microwave
- Dishwasher
Bedrooms and Bathrooms
- 3 Bedrooms
- 2 Full Bathrooms
Parking
- 2 Car Attached Garage
- Carport
- Driveway
Accessible Home Design
- No Carpet
Eco-Friendly Details
- Energy-Efficient Windows
- Energy-Efficient Insulation
Outdoor Features
- Covered Patio or Porch
- Shed
Utilities
- Central Heating and Cooling System
- Treatment Plant
- Internet Available
Community Details
- Gclra Association
- Mcrichey Subdivision
Listing and Financial Details
- Assessor Parcel Number 0502106602000101
Map
Home Values in the Area
Average Home Value in this Area
Tax History
| Year | Tax Paid | Tax Assessment Tax Assessment Total Assessment is a certain percentage of the fair market value that is determined by local assessors to be the total taxable value of land and additions on the property. | Land | Improvement |
|---|---|---|---|---|
| 2024 | $1,320 | $17,600 | $2,800 | $14,800 |
| 2023 | $1,286 | $16,800 | $2,700 | $14,100 |
| 2022 | $2,163 | $16,800 | $2,700 | $14,100 |
| 2021 | $2,188 | $16,800 | $2,700 | $14,100 |
| 2020 | $2,202 | $16,800 | $2,700 | $14,100 |
| 2019 | $2,049 | $15,800 | $2,500 | $13,300 |
| 2018 | $1,069 | $15,800 | $2,500 | $13,300 |
| 2017 | $1,048 | $15,800 | $2,500 | $13,300 |
| 2016 | $1,995 | $15,800 | $2,500 | $13,300 |
| 2015 | $2,020 | $15,800 | $2,500 | $13,300 |
| 2014 | $2,012 | $15,800 | $2,500 | $13,300 |
| 2013 | $2,047 | $16,500 | $2,500 | $14,000 |
Property History
| Date | Event | Price | Change | Sq Ft Price |
|---|---|---|---|---|
| 07/09/2025 07/09/25 | For Sale | $230,000 | +39.4% | $144 / Sq Ft |
| 10/14/2013 10/14/13 | Sold | -- | -- | -- |
| 09/09/2013 09/09/13 | Pending | -- | -- | -- |
| 07/29/2013 07/29/13 | For Sale | $165,000 | -- | $104 / Sq Ft |
Purchase History
| Date | Type | Sale Price | Title Company |
|---|---|---|---|
| Deed | $158,000 | None Available | |
| Cash Sale Deed | $165,000 | None Available | |
| Cash Sale Deed | $24,000 | None Available |
Mortgage History
| Date | Status | Loan Amount | Loan Type |
|---|---|---|---|
| Open | $100,500 | New Conventional | |
| Closed | $126,400 | New Conventional | |
| Previous Owner | $148,900 | New Conventional | |
| Previous Owner | $148,500 | New Conventional | |
| Previous Owner | $115,575 | Credit Line Revolving |
Similar Homes in Ball, LA
Source: Greater Central Louisiana REALTORS® Association
MLS Number: 2511046
APN: 05-021-06602-0001
- 993 Paradise Rd
- 744 Paradise Rd
- 738 Paradise Rd
- 0 Tbd None Unit 2447572
- 0 Tbd None Unit 2405183
- 503 Chandler Dr
- 5937 Tall Pine Dr
- 000 Hwy 165
- 109 Morgan St
- 04 E Yeager Dr
- 03 E Yeager Dr
- 01 E Yeager Dr
- 02 E Yeager Dr
- 4513 Woodlawn Dr
- 120 Hudson Dr
- 0 Shelton Dr
- 0 E Highway 28
- 0000 E St
- 140 Gayven Dr
- 109 Murrell Ln
- 4820 Monroe Hwy
- 207 Mary Hill Rd
- 5530 Highway 28 E
- 2114 Shreveport Hwy
- 2068 Krist Ln
- 113 Hilton Ct
- 141 Sunburst Ln
- 1611 Henry St
- 8413 Fairway Dr
- 388 E Shamrock Ave
- 1430 Elliott St
- 1827 Kelly St
- 3 Louisiana Ave
- 2028 Levin St
- 2028 Levin St
- 32 Louisiana Ave
- 2719 Bayou View Dr
- 67 Eastwood Blvd
- 4051 Bayou Rapides Rd
- 1247 Macarthur Dr






