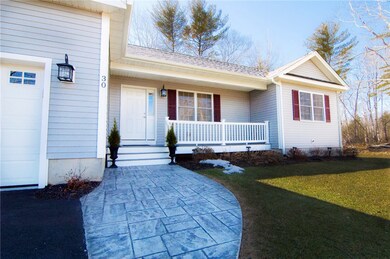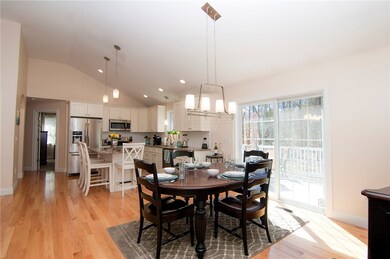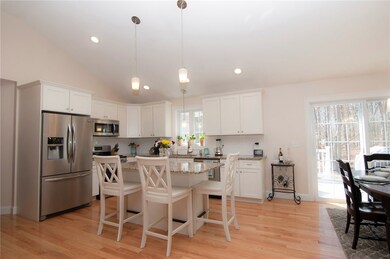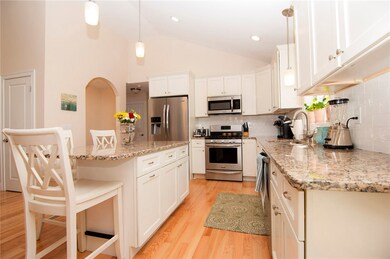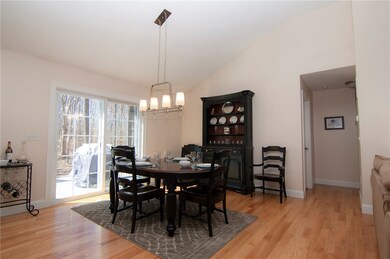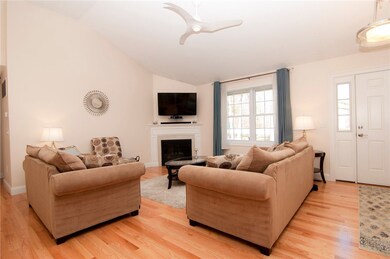
30 Michaela Ct West Kingston, RI 02892
Highlights
- Marina
- Deck
- Cathedral Ceiling
- Golf Course Community
- Wooded Lot
- Wood Flooring
About This Home
As of July 2022If you have been looking for the perfect single level turn key home- then look no farther. This home absolutely has the floor plan that you need! Entertain in the open concept kitchen, living and dining space with vaulted ceilings, recessed lighting and gleaming wood floors. Or just cozy up by the gas fireplace and enjoy a quiet night in. The kitchen includes stainless steel appliances, gorgeous granite countertops and a large central island. If you prefer al fresco dining, step outside the dining area to your large composite deck overlooking the beautiful and tranquil outdoor space. The expansive master suite includes a large walkin closet as well as a separate linen closet and a beautiful en suite bath. Bedrooms two and three are separated from the master suite by the main living area. They share a spacious and well-appointed bath. Rounding out the first floor, the home features a farmer's porch for receiving guests, a spacious 2 car attached garage and washer and dryer. The walkout lower level is ready to be finished and is designed to bring in lots of natural lighting. Plenty of room- over 1,600 sf as a matter of fact - for a family room, play room, home office, exercise or art studio- you decide. Michaela Court is situated in Hillside Acres- one of South County's newer subdivisions with only 16 homesites. It is conveniently located just minutes from all major conveniences including highways, shopping, restaurants and beaches. Be in before summer- this one won't last!
Last Agent to Sell the Property
Edge Realty RI License #RES.0034601 Listed on: 03/28/2018
Home Details
Home Type
- Single Family
Est. Annual Taxes
- $5,296
Year Built
- Built in 2017
Lot Details
- 0.67 Acre Lot
- Cul-De-Sac
- Wooded Lot
- Property is zoned R80
Parking
- 2 Car Attached Garage
- Garage Door Opener
- Driveway
Home Design
- Vinyl Siding
- Concrete Perimeter Foundation
- Plaster
Interior Spaces
- 1,630 Sq Ft Home
- 1-Story Property
- Cathedral Ceiling
- Gas Fireplace
- Thermal Windows
- Storage Room
Kitchen
- Oven
- Range with Range Hood
- Microwave
- Dishwasher
Flooring
- Wood
- Carpet
- Ceramic Tile
Bedrooms and Bathrooms
- 3 Bedrooms
- 2 Full Bathrooms
- Bathtub with Shower
Laundry
- Dryer
- Washer
Unfinished Basement
- Walk-Out Basement
- Basement Fills Entire Space Under The House
Outdoor Features
- Deck
- Porch
Location
- Property near a hospital
Utilities
- Forced Air Heating and Cooling System
- Heating System Uses Propane
- Underground Utilities
- Private Water Source
- Well
- Gas Water Heater
- Septic Tank
Listing and Financial Details
- Tax Lot 50
- Assessor Parcel Number 30MICHAELACTSKNG
Community Details
Overview
- Hillside Acres Subdivision
Amenities
- Shops
- Public Transportation
Recreation
- Marina
- Golf Course Community
- Tennis Courts
- Recreation Facilities
Ownership History
Purchase Details
Home Financials for this Owner
Home Financials are based on the most recent Mortgage that was taken out on this home.Purchase Details
Home Financials for this Owner
Home Financials are based on the most recent Mortgage that was taken out on this home.Purchase Details
Home Financials for this Owner
Home Financials are based on the most recent Mortgage that was taken out on this home.Purchase Details
Home Financials for this Owner
Home Financials are based on the most recent Mortgage that was taken out on this home.Similar Home in West Kingston, RI
Home Values in the Area
Average Home Value in this Area
Purchase History
| Date | Type | Sale Price | Title Company |
|---|---|---|---|
| Warranty Deed | $620,000 | None Available | |
| Warranty Deed | $620,000 | None Available | |
| Quit Claim Deed | -- | None Available | |
| Quit Claim Deed | -- | None Available | |
| Warranty Deed | $449,900 | -- | |
| Warranty Deed | $399,900 | -- | |
| Warranty Deed | $449,900 | -- | |
| Warranty Deed | $399,900 | -- |
Mortgage History
| Date | Status | Loan Amount | Loan Type |
|---|---|---|---|
| Open | $496,000 | Stand Alone Refi Refinance Of Original Loan | |
| Closed | $496,000 | Purchase Money Mortgage | |
| Previous Owner | $495,000 | Stand Alone Refi Refinance Of Original Loan | |
| Previous Owner | $464,746 | Purchase Money Mortgage | |
| Previous Owner | $20,000 | Unknown | |
| Previous Owner | $319,920 | Purchase Money Mortgage |
Property History
| Date | Event | Price | Change | Sq Ft Price |
|---|---|---|---|---|
| 07/29/2022 07/29/22 | Sold | $620,000 | -1.6% | $291 / Sq Ft |
| 07/09/2022 07/09/22 | Pending | -- | -- | -- |
| 06/22/2022 06/22/22 | For Sale | $630,000 | 0.0% | $296 / Sq Ft |
| 03/02/2021 03/02/21 | For Rent | $3,100 | -6.1% | -- |
| 03/02/2021 03/02/21 | Rented | $3,300 | 0.0% | -- |
| 05/15/2018 05/15/18 | Sold | $449,900 | 0.0% | $276 / Sq Ft |
| 04/15/2018 04/15/18 | Pending | -- | -- | -- |
| 03/28/2018 03/28/18 | For Sale | $449,900 | +12.5% | $276 / Sq Ft |
| 07/20/2017 07/20/17 | Sold | $399,900 | 0.0% | $245 / Sq Ft |
| 06/20/2017 06/20/17 | Pending | -- | -- | -- |
| 08/29/2016 08/29/16 | For Sale | $399,900 | -- | $245 / Sq Ft |
Tax History Compared to Growth
Tax History
| Year | Tax Paid | Tax Assessment Tax Assessment Total Assessment is a certain percentage of the fair market value that is determined by local assessors to be the total taxable value of land and additions on the property. | Land | Improvement |
|---|---|---|---|---|
| 2024 | $6,213 | $562,300 | $147,600 | $414,700 |
| 2023 | $6,213 | $562,300 | $147,600 | $414,700 |
| 2022 | $6,157 | $562,300 | $147,600 | $414,700 |
| 2021 | $6,157 | $426,100 | $128,300 | $297,800 |
| 2020 | $6,157 | $426,100 | $128,300 | $297,800 |
| 2019 | $6,157 | $426,100 | $128,300 | $297,800 |
| 2018 | $5,502 | $350,900 | $119,200 | $231,700 |
| 2017 | $0 | $0 | $0 | $0 |
Agents Affiliated with this Home
-
Joshua West

Seller's Agent in 2022
Joshua West
June Realty
(401) 447-2862
1 in this area
45 Total Sales
-
Thomas St. Lawrence

Buyer's Agent in 2022
Thomas St. Lawrence
Compass / Lila Delman Compass
(401) 787-1261
1 in this area
38 Total Sales
-
Danielle Almeida

Buyer's Agent in 2021
Danielle Almeida
Compass / Lila Delman Compass
(401) 662-9645
69 Total Sales
-
Jennifer Moretti
J
Seller's Agent in 2018
Jennifer Moretti
Edge Realty RI
(401) 480-0008
10 Total Sales
-
Nancy Lerner

Buyer's Agent in 2018
Nancy Lerner
Coldwell Banker Realty
(401) 741-0301
22 Total Sales
-
The Daglieri Team
T
Seller's Agent in 2017
The Daglieri Team
RE/MAX FLAGSHIP, INC.
(401) 789-2255
2 in this area
68 Total Sales
Map
Source: State-Wide MLS
MLS Number: 1186101
APN: 21 50
- 108 Michaela Ct
- 2891 S County Trail
- 4000 Kingstown Rd
- 182 Laurel Ln
- 18 Railroad Ave
- 3506 Kingstown Rd
- 3436 Kingstown Rd
- 500 Kingstown Rd Unit 3B
- 2 Drake Dr
- 3784 S County Trail
- 2 Miranda Dr
- 1 Del Bonis Dr
- 145 Wolf Rock Rd
- 2177 Ministerial Rd
- 30 Helme Rd
- 95 Kings Ridge Rd
- 2733 Kingstown Rd
- 455 Yawgoo Valley Rd
- 57 Kenyon School Rd
- 597 S County (Rt 2) Trail Unit 102

