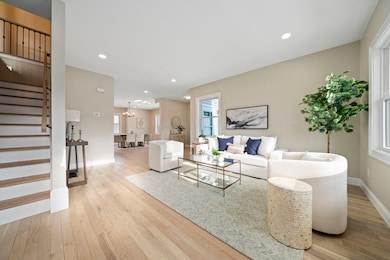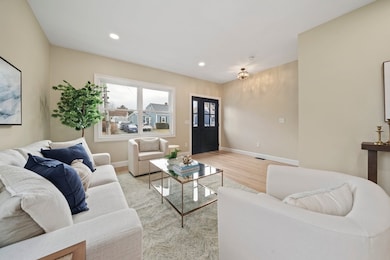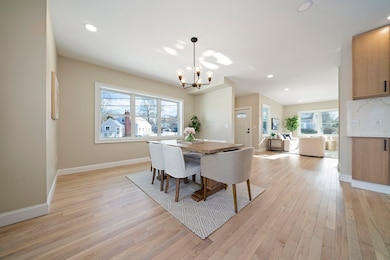
30 Milton Rd Braintree, MA 02184
Braintree Highlands NeighborhoodEstimated payment $8,693/month
Highlights
- Open Floorplan
- Colonial Architecture
- Property is near public transit
- Custom Closet System
- Deck
- 4-minute walk to Highlands Playground
About This Home
Welcome to Milton Road! This stunning rebuilt home is move-in ready and filled with modern features. Enjoy white oak hardwood floors and an open-concept layout with a custom kitchen, quartz countertops, stainless appliances, dual-fuel range with double ovens, coffee bar, and extra pantry space. The first floor offers a full bath, mudroom with built-ins, and a flexible office/guest room. Upstairs features 4 spacious bedrooms with custom closets, including a primary suite with cathedral ceilings, spa-like bath, and laundry room. The finished walk-out basement offers a full bath, wet bar, bonus rooms, second laundry—ideal for guests or in-law use. Heated garage with EV charging. Energy-efficient systems include a high-efficiency boiler and 85-gal water tank. Enjoy outdoor living with a deck, stone patio, and built-in fire pit. Don't miss this turnkey property in a prime location!
Home Details
Home Type
- Single Family
Est. Annual Taxes
- $5,762
Year Built
- Built in 1941 | Remodeled
Lot Details
- 8,533 Sq Ft Lot
- Stone Wall
- Corner Lot
Parking
- 2 Car Attached Garage
- Heated Garage
- Garage Door Opener
- Driveway
- Open Parking
- Off-Street Parking
Home Design
- Colonial Architecture
- Plaster Walls
- Frame Construction
- Spray Foam Insulation
- Shingle Roof
- Concrete Perimeter Foundation
- Stone
Interior Spaces
- Open Floorplan
- Wet Bar
- Wainscoting
- Sheet Rock Walls or Ceilings
- Cathedral Ceiling
- Ceiling Fan
- Recessed Lighting
- Decorative Lighting
- Light Fixtures
- Insulated Windows
- Picture Window
- Window Screens
- Sliding Doors
- Insulated Doors
- Dining Area
- Bonus Room
Kitchen
- Stove
- Range with Range Hood
- ENERGY STAR Qualified Refrigerator
- ENERGY STAR Qualified Dishwasher
- Stainless Steel Appliances
- Kitchen Island
- Solid Surface Countertops
- Disposal
Flooring
- Wood
- Laminate
- Ceramic Tile
- Vinyl
Bedrooms and Bathrooms
- 5 Bedrooms
- Primary bedroom located on second floor
- Custom Closet System
- Linen Closet
- Walk-In Closet
- 4 Full Bathrooms
- Double Vanity
- Low Flow Toliet
- Soaking Tub
- Bathtub Includes Tile Surround
- Separate Shower
Laundry
- Laundry on upper level
- Washer and Gas Dryer Hookup
Finished Basement
- Walk-Out Basement
- Basement Fills Entire Space Under The House
- Interior and Exterior Basement Entry
Eco-Friendly Details
- ENERGY STAR Qualified Equipment for Heating
- Energy-Efficient Thermostat
- No or Low VOC Paint or Finish
- Watersense Fixture
Outdoor Features
- Balcony
- Deck
- Patio
- Breezeway
- Rain Gutters
Location
- Property is near public transit
- Property is near schools
Schools
- Highlands Elementary School
- South Middle School
- Braintree High School
Utilities
- Two cooling system units
- Forced Air Heating and Cooling System
- 2 Cooling Zones
- 4 Heating Zones
- Heating System Uses Natural Gas
- Hydro-Air Heating System
- Baseboard Heating
- 200+ Amp Service
- Gas Water Heater
- High Speed Internet
- Internet Available
- Cable TV Available
Listing and Financial Details
- Tax Lot 24
- Assessor Parcel Number 14930
Community Details
Overview
- No Home Owners Association
- Highlands Area Subdivision
Amenities
- Coin Laundry
Recreation
- Tennis Courts
- Park
- Jogging Path
Map
Home Values in the Area
Average Home Value in this Area
Tax History
| Year | Tax Paid | Tax Assessment Tax Assessment Total Assessment is a certain percentage of the fair market value that is determined by local assessors to be the total taxable value of land and additions on the property. | Land | Improvement |
|---|---|---|---|---|
| 2025 | $7,145 | $715,900 | $368,300 | $347,600 |
| 2024 | $5,715 | $602,800 | $345,300 | $257,500 |
| 2023 | $5,338 | $546,900 | $303,800 | $243,100 |
| 2022 | $5,167 | $519,300 | $276,200 | $243,100 |
| 2021 | $4,520 | $454,300 | $232,900 | $221,400 |
| 2020 | $4,479 | $454,300 | $232,900 | $221,400 |
| 2019 | $4,420 | $438,100 | $232,900 | $205,200 |
| 2018 | $4,207 | $399,100 | $202,600 | $196,500 |
| 2017 | $3,995 | $372,000 | $184,100 | $187,900 |
| 2016 | $3,819 | $347,800 | $165,700 | $182,100 |
| 2015 | $3,729 | $336,900 | $162,000 | $174,900 |
| 2014 | $3,537 | $309,700 | $149,200 | $160,500 |
Property History
| Date | Event | Price | Change | Sq Ft Price |
|---|---|---|---|---|
| 08/06/2025 08/06/25 | For Sale | $1,499,999 | 0.0% | $398 / Sq Ft |
| 06/30/2025 06/30/25 | Off Market | $1,499,999 | -- | -- |
| 05/23/2025 05/23/25 | Price Changed | $1,499,999 | -6.3% | $398 / Sq Ft |
| 04/10/2025 04/10/25 | Price Changed | $1,599,999 | -5.9% | $425 / Sq Ft |
| 03/20/2025 03/20/25 | For Sale | $1,699,999 | +240.0% | $451 / Sq Ft |
| 07/13/2023 07/13/23 | Sold | $500,000 | -3.8% | $259 / Sq Ft |
| 06/01/2023 06/01/23 | Pending | -- | -- | -- |
| 05/31/2023 05/31/23 | Price Changed | $519,900 | -9.6% | $269 / Sq Ft |
| 05/01/2023 05/01/23 | Price Changed | $574,900 | -8.6% | $298 / Sq Ft |
| 03/29/2023 03/29/23 | For Sale | $629,000 | -- | $326 / Sq Ft |
Mortgage History
| Date | Status | Loan Amount | Loan Type |
|---|---|---|---|
| Closed | $450,000 | Purchase Money Mortgage | |
| Closed | $50,000 | No Value Available |
Similar Homes in Braintree, MA
Source: MLS Property Information Network (MLS PIN)
MLS Number: 73348210
APN: BRAI-001076-000000-000024
- 92 Milton Rd
- 57 Plymouth Ave
- 1792 Washington St
- 20 Albee Dr
- 1579 Washington St
- 116 Cardinal Ct
- 373 N Franklin St
- 129 Albee Dr
- 661 North St
- 41 Cochato Park
- 1420 Washington St
- 11 Hill Rd
- 11 Worcester Place
- 700 North St
- 469 North St
- 7 Lincoln Ave
- 5 Clarendon Cir Unit Lot 4
- 201 Jefferson St
- 1 Young Terrace
- 2 Dalton Terrace
- 160 Richard Rd
- 6 Ellery St
- 100 N Franklin St Unit 2
- 14 Blakely Cir
- 100 Liberty Place
- 73-77 Union St Unit 1-3
- 193 Grove St
- 84 Pleasant St Unit 2
- 137 Union St Unit 2
- 20 Pond St Unit 302
- 20 Pond St Unit 203
- 20 Pond St Unit 303
- 8 Thayer Place Unit 2
- 43 West St Unit 42 WEST, #27
- 19 Highland Ave
- 350 Plain St Unit 2
- 350 Plain St Unit 1
- 41 Highland Ave
- 47 Tremont St Unit 2nd
- 22 French Ave Unit 2






