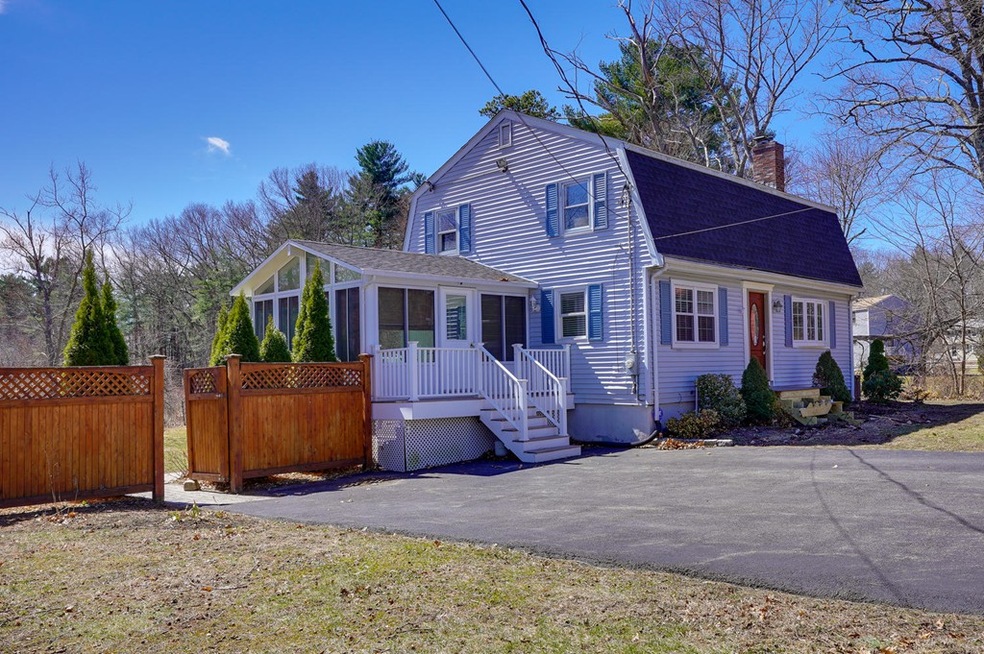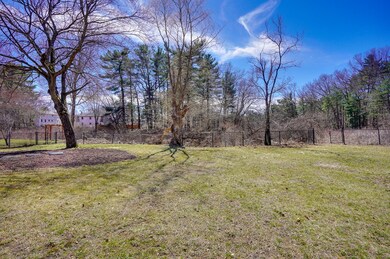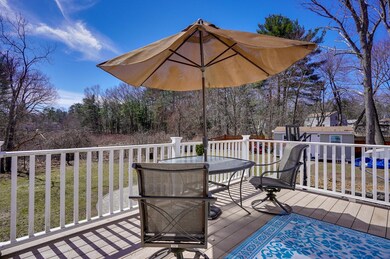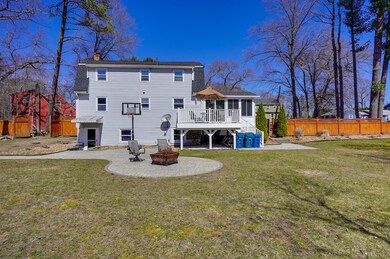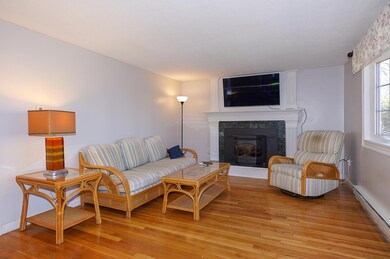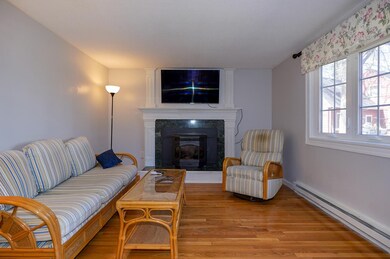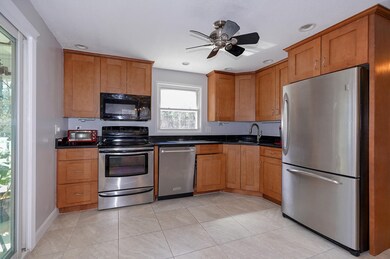
30 Mohawk Dr Tewksbury, MA 01876
Estimated Value: $653,102 - $747,000
Highlights
- Deck
- Fenced Yard
- Electric Baseboard Heater
- Wood Flooring
- Patio
- Storage Shed
About This Home
As of May 2019YOU WILL BE AMAZED AT THIS 9 ROOM 4 BEDROOM 1.5 BATH GAMBREL HOME, BEAUTIFUL KITCHEN WITH GRANITE COUNTERS AND STAINLESS STEEL APPLIANCES OPEN TO DINING ROOM, LARGE LIVING ROOM WITH HARDWOOD FLOORS AND FIREPLACE AND PELLET STOVE, AND A SPACIOUS SUNROOM WITH HEATED FLOORING, FULL BATH WITH WHIRLPOOL TUB AND ANOTHER BEDROOM ON FIRST FLOOR, 2ND FLOOR HAS FRONT TO BACK MASTER BEDROOM WITH HARDWOOD FLOORS, 2 OTHER GOOD SIZE BEDROOMS AND 1/2 BATH, BASEMENT IS SPACIOUS AND HAS FINISHED FAMILY ROOM WITH ANOTHER FIREPLACE AND PELLETT STOVE, LARGE FENCED IN YARD AND OUTDOOR PATIO AND SHED, 4 CAR PARKING IN THE DRIVEWAY AND CLOSE TO SHOPPING AND HIGHWAY.
Last Agent to Sell the Property
Brenda Malatesta
Metro Properties License #449500747 Listed on: 04/10/2019
Home Details
Home Type
- Single Family
Est. Annual Taxes
- $7,226
Year Built
- Built in 1968
Lot Details
- Year Round Access
- Fenced Yard
Kitchen
- Range
- Dishwasher
- Disposal
Flooring
- Wood
- Wall to Wall Carpet
Outdoor Features
- Deck
- Patio
- Storage Shed
Utilities
- Pellet Stove burns compressed wood to generate heat
- Electric Baseboard Heater
- Radiant Heating System
- Electric Water Heater
Additional Features
- Basement
Ownership History
Purchase Details
Home Financials for this Owner
Home Financials are based on the most recent Mortgage that was taken out on this home.Purchase Details
Home Financials for this Owner
Home Financials are based on the most recent Mortgage that was taken out on this home.Similar Homes in Tewksbury, MA
Home Values in the Area
Average Home Value in this Area
Purchase History
| Date | Buyer | Sale Price | Title Company |
|---|---|---|---|
| Follett Shannon | $460,000 | -- | |
| Ramsey Scott | $309,900 | -- |
Mortgage History
| Date | Status | Borrower | Loan Amount |
|---|---|---|---|
| Open | Follett Shannon | $376,000 | |
| Closed | Follett Shannon | $437,000 | |
| Previous Owner | Ramsey Scott | $251,400 | |
| Previous Owner | Rafferty Michael J | $94,858 | |
| Previous Owner | Rafferty Michael J | $35,990 | |
| Previous Owner | Ramsey Paula M | $328,000 | |
| Previous Owner | Ramsey Scott | $268,000 | |
| Previous Owner | Ramsey Paula M | $247,000 | |
| Previous Owner | Ramsey Scott | $248,000 | |
| Previous Owner | Ramsey Scott | $235,000 |
Property History
| Date | Event | Price | Change | Sq Ft Price |
|---|---|---|---|---|
| 05/25/2019 05/25/19 | Sold | $460,000 | +2.4% | $220 / Sq Ft |
| 04/15/2019 04/15/19 | Pending | -- | -- | -- |
| 04/10/2019 04/10/19 | For Sale | $449,000 | -- | $215 / Sq Ft |
Tax History Compared to Growth
Tax History
| Year | Tax Paid | Tax Assessment Tax Assessment Total Assessment is a certain percentage of the fair market value that is determined by local assessors to be the total taxable value of land and additions on the property. | Land | Improvement |
|---|---|---|---|---|
| 2025 | $7,226 | $546,600 | $262,300 | $284,300 |
| 2024 | $6,911 | $516,100 | $249,800 | $266,300 |
| 2023 | $6,700 | $475,200 | $227,100 | $248,100 |
| 2022 | $6,431 | $423,100 | $197,500 | $225,600 |
| 2021 | $6,206 | $394,800 | $179,500 | $215,300 |
| 2020 | $5,561 | $348,200 | $162,000 | $186,200 |
| 2019 | $4,960 | $313,100 | $154,200 | $158,900 |
| 2018 | $4,707 | $291,800 | $154,200 | $137,600 |
| 2017 | $4,663 | $285,900 | $154,200 | $131,700 |
| 2016 | $4,498 | $275,100 | $154,200 | $120,900 |
| 2015 | $4,354 | $266,000 | $149,700 | $116,300 |
| 2014 | $4,132 | $256,500 | $149,700 | $106,800 |
Agents Affiliated with this Home
-

Seller's Agent in 2019
Brenda Malatesta
Metro Properties
(617) 943-7094
30 Total Sales
-
Rion Manita

Seller Co-Listing Agent in 2019
Rion Manita
Confidant Real Estate Services
(857) 284-2191
20 Total Sales
-
Jill McTague

Buyer's Agent in 2019
Jill McTague
RE/MAX
(781) 956-6862
3 in this area
161 Total Sales
Map
Source: MLS Property Information Network (MLS PIN)
MLS Number: 72480331
APN: TEWK-000099-000000-000002
- 248 Apache Way
- 127 Caddy Ct
- 115 Eagle Dr Unit 115
- 17 Fairway Dr
- 106 Eagle Dr
- 50 Hillside Rd
- 186 Mitchell g Dr
- 40 Dufresne Dr
- 825 South St
- 257 Mitchell g Dr
- 50 Starr Ave
- 10 Hinckley Rd
- 39 Decarolis Dr Unit 39
- 1143 South St
- 24 Decarolis Dr
- 465 South St
- 134 Patrick Rd
- 21 Rhoda St
- 2 Sharon St
- 61 Patrick Rd
- 30 Mohawk Dr
- 36 Mohawk Dr
- 20 Mohawk Dr
- 35 Mohawk Dr
- 31 Mohawk Dr
- 44 Mohawk Dr
- 21 Mohawk Dr
- 54 Mohawk Dr
- 8 Independence Ave
- 10 Mohawk Dr
- 2 Mohawk Dr
- 111 Brookfield Rd
- 4 Independence Ave
- 858 Old Shawsheen St
- 850 Old Shawsheen St
- 101 Brookfield Rd
- 64 Mohawk Dr
- 10 Independence Ave
- 896 Old Shawsheen St
- 7 Independence Ave
