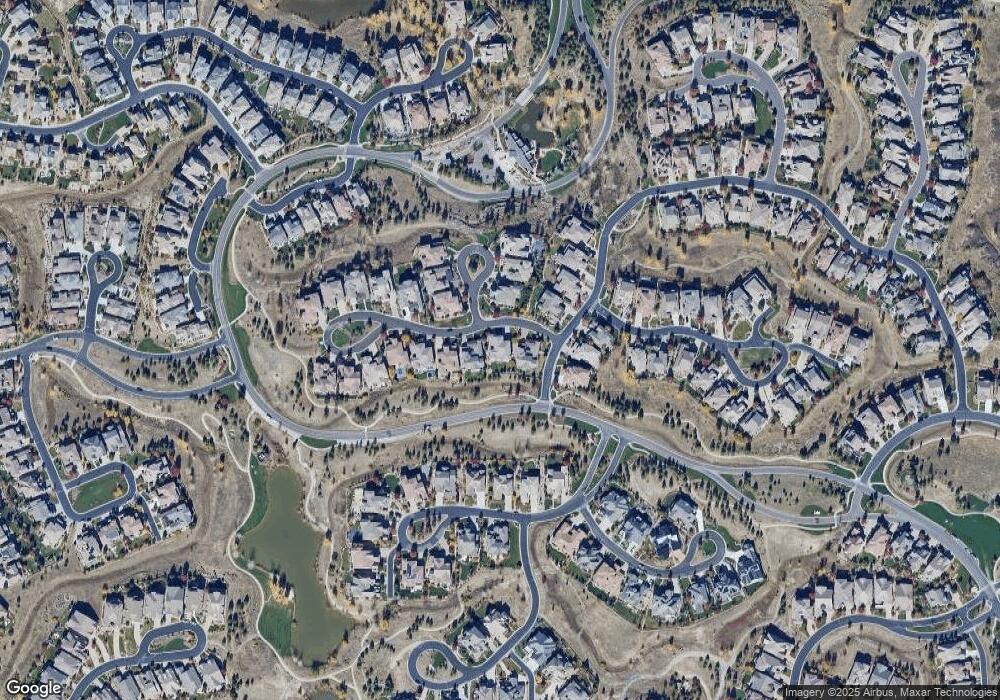30 Morningdew Place Highlands Ranch, CO 80126
Westridge NeighborhoodEstimated Value: $1,794,000 - $2,378,440
6
Beds
7
Baths
7,135
Sq Ft
$290/Sq Ft
Est. Value
About This Home
This home is located at 30 Morningdew Place, Highlands Ranch, CO 80126 and is currently estimated at $2,068,110, approximately $289 per square foot. 30 Morningdew Place is a home located in Douglas County with nearby schools including Stone Mountain Elementary School, Ranch View Middle School, and Thunderridge High School.
Ownership History
Date
Name
Owned For
Owner Type
Purchase Details
Closed on
Mar 12, 2021
Sold by
Meskienyar Mohammed Shohlb and Wolf Gundula Hella
Bought by
Rubin Robert S and Rubin Ellyn C
Current Estimated Value
Home Financials for this Owner
Home Financials are based on the most recent Mortgage that was taken out on this home.
Original Mortgage
$596,850
Outstanding Balance
$535,034
Interest Rate
2.7%
Mortgage Type
New Conventional
Estimated Equity
$1,533,076
Purchase Details
Closed on
Jun 16, 2017
Sold by
Hanna Ben and Hanna Carla
Bought by
Meskienyar Mohammed Shohib and Wolf Gunduala Hella
Home Financials for this Owner
Home Financials are based on the most recent Mortgage that was taken out on this home.
Original Mortgage
$493,350
Interest Rate
4.02%
Mortgage Type
New Conventional
Purchase Details
Closed on
Nov 21, 2011
Sold by
Hanna Benjamin and Hanna Carla
Bought by
The Ben & Carla Hanna Revocable Trust
Home Financials for this Owner
Home Financials are based on the most recent Mortgage that was taken out on this home.
Original Mortgage
$407,000
Interest Rate
4.08%
Mortgage Type
New Conventional
Purchase Details
Closed on
Nov 8, 2011
Sold by
The Ben & Carla Hanna Revocable Trust
Bought by
Hanna Benjamin and Hanna Carla
Home Financials for this Owner
Home Financials are based on the most recent Mortgage that was taken out on this home.
Original Mortgage
$407,000
Interest Rate
4.08%
Mortgage Type
New Conventional
Purchase Details
Closed on
Sep 29, 2011
Sold by
Hanna Carla and Hanna Benjamin
Bought by
The Ben & Carla Hanna Revocable Trust
Home Financials for this Owner
Home Financials are based on the most recent Mortgage that was taken out on this home.
Original Mortgage
$407,000
Interest Rate
4.08%
Mortgage Type
New Conventional
Purchase Details
Closed on
Feb 26, 2010
Sold by
Hanna Carla and Hanna Benjamin
Bought by
Shea Homes Limited Partnership
Purchase Details
Closed on
Jul 8, 2009
Sold by
Shea Homes Limited Partnership
Bought by
Hanna Carla and Hanna Benjamin
Home Financials for this Owner
Home Financials are based on the most recent Mortgage that was taken out on this home.
Original Mortgage
$417,000
Interest Rate
5.41%
Mortgage Type
Unknown
Create a Home Valuation Report for This Property
The Home Valuation Report is an in-depth analysis detailing your home's value as well as a comparison with similar homes in the area
Home Values in the Area
Average Home Value in this Area
Purchase History
| Date | Buyer | Sale Price | Title Company |
|---|---|---|---|
| Rubin Robert S | $1,560,000 | Equitable Title Agency Llc | |
| Meskienyar Mohammed Shohib | $1,160,000 | None Available | |
| The Ben & Carla Hanna Revocable Trust | -- | None Available | |
| Hanna Benjamin | -- | Fidelity National Title Insu | |
| The Ben & Carla Hanna Revocable Trust | -- | None Available | |
| Shea Homes Limited Partnership | -- | None Available | |
| Hanna Carla | $789,000 | Htco |
Source: Public Records
Mortgage History
| Date | Status | Borrower | Loan Amount |
|---|---|---|---|
| Open | Rubin Robert S | $596,850 | |
| Previous Owner | Meskienyar Mohammed Shohib | $493,350 | |
| Previous Owner | Hanna Benjamin | $407,000 | |
| Previous Owner | Hanna Carla | $417,000 |
Source: Public Records
Tax History Compared to Growth
Tax History
| Year | Tax Paid | Tax Assessment Tax Assessment Total Assessment is a certain percentage of the fair market value that is determined by local assessors to be the total taxable value of land and additions on the property. | Land | Improvement |
|---|---|---|---|---|
| 2024 | $12,282 | $134,000 | $23,870 | $110,130 |
| 2023 | $12,260 | $134,000 | $23,870 | $110,130 |
| 2022 | $7,822 | $85,620 | $17,810 | $67,810 |
| 2021 | $8,136 | $85,620 | $17,810 | $67,810 |
| 2020 | $8,266 | $89,130 | $18,100 | $71,030 |
| 2019 | $8,297 | $89,130 | $18,100 | $71,030 |
| 2018 | $8,843 | $93,570 | $19,810 | $73,760 |
| 2017 | $8,052 | $93,570 | $19,810 | $73,760 |
| 2016 | $7,246 | $82,640 | $19,070 | $63,570 |
| 2015 | $3,701 | $82,640 | $19,070 | $63,570 |
| 2014 | $3,470 | $71,540 | $18,410 | $53,130 |
Source: Public Records
Map
Nearby Homes
- 255 Maplehurst Point
- 430 Red Thistle Dr
- 288 Maplehurst Point
- 10414 Maplebrook Way
- 470 Maplehurst Dr
- 10432 Willowwisp Way
- 10426 Willowwisp Way
- 468 English Sparrow Trail
- 10640 Star Thistle Ct
- 360 Basilwood Way
- 664 Tiger Lily Way
- 469 Stellars Jay Dr
- 760 Ridgemont Cir
- 10858 Rainribbon Rd
- 10480 Skyreach Rd
- 10703 Braesheather Ct
- 10869 Evergold Way
- 795 Ridgemont Cir
- 10544 Soulmark Way
- 380 Rose Finch Cir
- 6 Morningdew Place
- 54 Morningdew Place
- 10550 Morningdew Ct
- 78 Morningdew Place
- 10553 Morningdew Ct
- 181 Maplehurst Dr
- 10534 Morningdew Ct
- 10537 Morningdew Ct
- 170 Maplehurst Dr
- 199 Maplehurst Dr
- 10520 Morningdew Ct
- 192 Maplehurst Dr
- 103 Morningdew Place
- 10523 Morningdew Ct
- 217 Maplehurst Dr
- 128 Morningdew Place
- 201 Maplehurst Point
- 125 Morningdew Place
- 237 Maplehurst Dr
- 154 Morningdew Place
