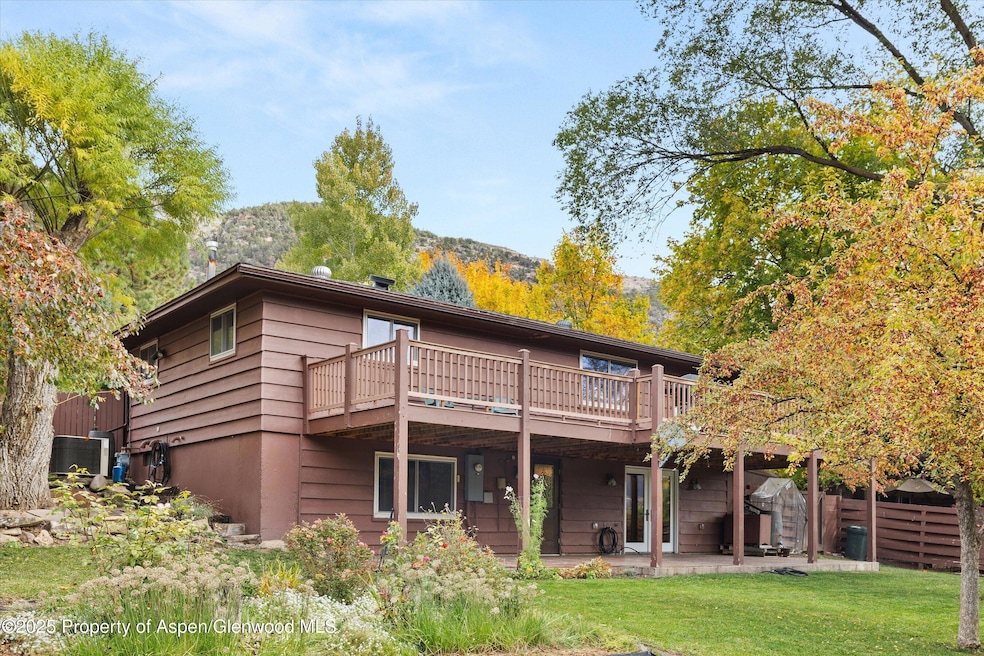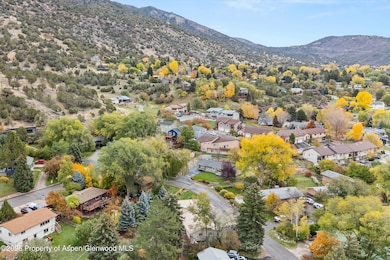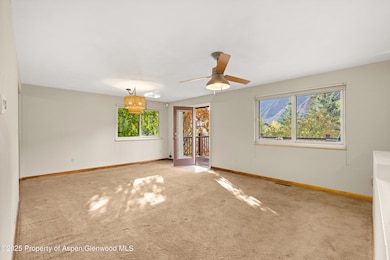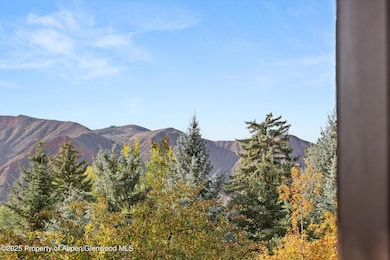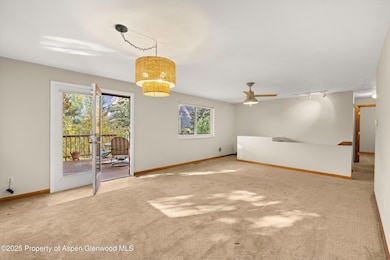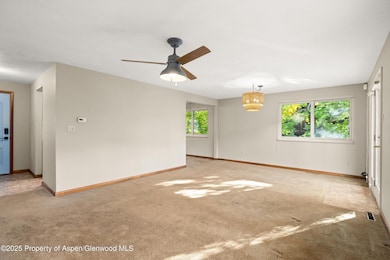30 Mountain Shadows Dr Glenwood Springs, CO 81601
Estimated payment $4,808/month
Highlights
- Green Building
- Patio
- Forced Air Heating and Cooling System
- Interior Lot
- Landscaped with Trees
- Water Softener
About This Home
Immaculate Mountain View Home | Meticulously Maintained & Perfectly Positioned This beautifully maintained home offers the best of mountain living—peaceful surroundings, stunning views, and thoughtful upgrades throughout. Lovingly cared for and meticulously remodeled over the past 30 years, this residence radiates quality and pride of ownership at every turn. Inside, you'll find an immaculate interior with modern systems and timeless character. All windows were replaced in 1996, while the furnace, central A/C, lighting, water heater, and roof were updated in 2002, ensuring comfort and efficiency for years to come. Every space has been thoughtfully improved to enhance function and beauty. The lower-level walkout opens to a covered stamped-concrete patio surrounded by lush gardens, mature landscaping, and a spacious fenced yard—ideal for relaxing or entertaining. On warm afternoons, enjoy the shaded terraced side patio; in the evenings, unwind on the large, freshly painted Trex deck while taking in breathtaking sunsets and unobstructed mountain views. Ample storage is available in the versatile multi-purpose room and outdoor shed, providing plenty of space for tools, recreation gear, or hobby equipment. Conveniently located near schools, shopping, scenic trails, and the golf course—yet just beyond city limits—this home offers a quiet retreat without sacrificing accessibility. Short-term rentals are permitted, adding excellent income potential or flexibility for part-time residents. This property truly must be seen to appreciate the care and attention poured into every detail. Please review the complete list of improvements—there are simply too many to list.
Listing Agent
Aspen Snowmass Sotheby's International Realty - Hyman Mall Brokerage Phone: (970) 925-6060 License #FA.100093318 Listed on: 10/28/2025
Home Details
Home Type
- Single Family
Est. Annual Taxes
- $2,736
Year Built
- Built in 1968
Lot Details
- 8,712 Sq Ft Lot
- Southern Exposure
- Fenced
- Interior Lot
- Gentle Sloping Lot
- Sprinkler System
- Landscaped with Trees
- Property is in excellent condition
Parking
- Assigned Parking
Home Design
- Frame Construction
- Composition Roof
- Composition Shingle Roof
- Wood Siding
- Stone Siding
Interior Spaces
- 1,765 Sq Ft Home
- Ceiling Fan
- Window Treatments
- Walk-Out Basement
Kitchen
- Oven
- Range
- Freezer
- Dishwasher
Bedrooms and Bathrooms
- 3 Bedrooms
- 2 Full Bathrooms
Laundry
- Dryer
- Washer
Eco-Friendly Details
- Green Building
- Overhangs above south facing windows
Outdoor Features
- Patio
- Storage Shed
- Outbuilding
Location
- Mineral Rights Excluded
Utilities
- Forced Air Heating and Cooling System
- Water Rights Not Included
- Water Softener
- Cable TV Available
Listing and Financial Details
- Assessor Parcel Number 211934404017
Community Details
Overview
- Property has a Home Owners Association
- Association fees include sewer
- Western Heights Subdivision
Amenities
- Laundry Facilities
Map
Home Values in the Area
Average Home Value in this Area
Tax History
| Year | Tax Paid | Tax Assessment Tax Assessment Total Assessment is a certain percentage of the fair market value that is determined by local assessors to be the total taxable value of land and additions on the property. | Land | Improvement |
|---|---|---|---|---|
| 2024 | $2,737 | $36,280 | $6,690 | $29,590 |
| 2023 | $2,737 | $36,280 | $6,690 | $29,590 |
| 2022 | $1,544 | $25,950 | $6,950 | $19,000 |
| 2021 | $1,569 | $26,700 | $7,150 | $19,550 |
| 2020 | $1,420 | $25,880 | $6,790 | $19,090 |
| 2019 | $1,431 | $25,880 | $6,790 | $19,090 |
| 2018 | $1,328 | $24,640 | $5,040 | $19,600 |
| 2017 | $1,289 | $24,640 | $5,040 | $19,600 |
| 2016 | $1,201 | $23,910 | $4,780 | $19,130 |
| 2015 | $1,217 | $23,910 | $4,780 | $19,130 |
| 2014 | -- | $14,850 | $3,820 | $11,030 |
Property History
| Date | Event | Price | List to Sale | Price per Sq Ft | Prior Sale |
|---|---|---|---|---|---|
| 10/28/2025 10/28/25 | For Sale | $875,000 | +12.9% | $496 / Sq Ft | |
| 08/15/2022 08/15/22 | Sold | $775,000 | 0.0% | $439 / Sq Ft | View Prior Sale |
| 06/23/2022 06/23/22 | For Sale | $775,000 | -- | $439 / Sq Ft | |
| 06/03/2022 06/03/22 | Pending | -- | -- | -- |
Purchase History
| Date | Type | Sale Price | Title Company |
|---|---|---|---|
| Warranty Deed | $775,000 | Land Title |
Mortgage History
| Date | Status | Loan Amount | Loan Type |
|---|---|---|---|
| Open | $280,000 | New Conventional |
Source: Aspen Glenwood MLS
MLS Number: 190647
APN: R020198
- 40 Gamba Dr
- 183 Orchard Dr Unit 39
- 102 Timber Creek Dr
- 225 Cedar Crest Dr
- 110 County Road 135 Unit C
- 51579 Highway 6 & 24
- 50591 Highway 6
- 3104 Sunset Ridge Ct
- 172 Sunny Acres Rd
- 51993 Hwy 6 & 24
- 611 Highlands Dr
- 703 Silver Oak Dr
- TBD Highlands Dr
- 505 W Princeton Cir
- 253 Wulfsohn Rd Unit 202
- 253 Wulfsohn Rd Unit 203
- 253 Wulfsohn Rd Unit 102
- 253 Wulfsohn Rd Unit 301
- 253 Wulfsohn Rd Unit 123
- 253 Wulfsohn Rd Unit 206
- 52089 Highway 6
- 300 Wulfsohn Rd
- 515 Flat Top View Dr
- 1001 Walz Ave
- 720 Cooper Ave Unit C
- 1131 Grand Ave
- 1329 Pitkin Ave Unit 2
- 794 Castle Valley Blvd Unit H
- 605 Little Cloud
- 236 Paintbrush Way
- 200 S E Ave Unit 116
- 201 Mallow Ct
- 649 Saddleback Rd
- 90 Cottage Dr
- 138 Club Lodge Dr Unit B
- 254 Diamond A Ranch Rd
- 15 Elk Track Ln
- 525 Cactus Flats Rd
- 2635 Dolores Way Unit 2635
- 481 County Road 112
