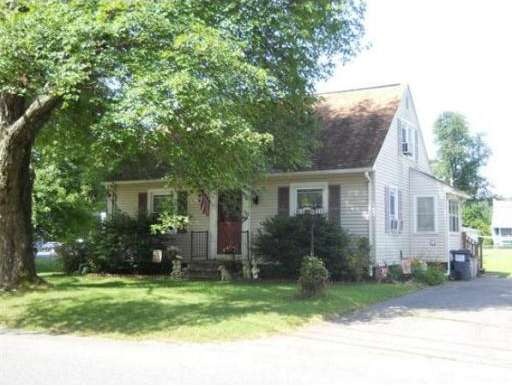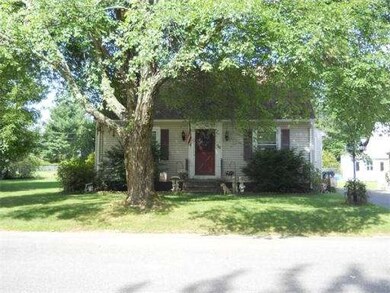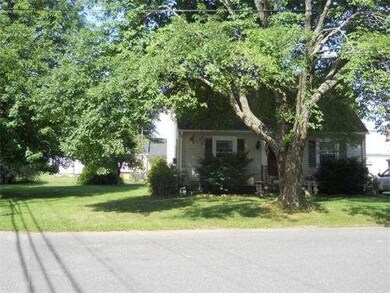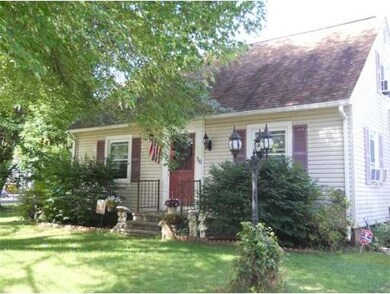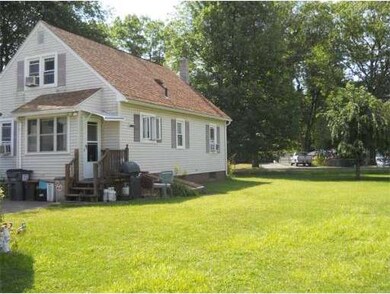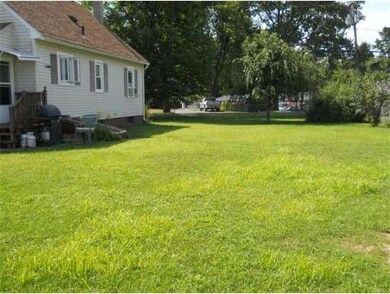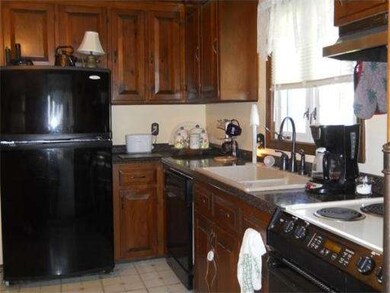
30 Mountain View Cir Southampton, MA 01073
About This Home
As of March 2021$1000 Credit to Buyers towards heating costs if this house goes under agreement by December 15th!!! This conveniently located cape is perfect for downsizing or just starting out. This one owner home has been well maintained and upgraded over the years. Features include refinished hardwood floors throughout, flat and open fenced back yard, updated kitchen open to the dining room, first floor bedroom, spacious living room, replacement windows, plenty of storage upstairs with built-in dressers and a walk in closet, dry basement with potential for storage or work area, alarm system and much more!
Last Agent to Sell the Property
Kristen Parrish
William Raveis R.E. & Home Services License #452504841 Listed on: 07/31/2013
Last Buyer's Agent
Kristen Parrish
William Raveis R.E. & Home Services License #452504841 Listed on: 07/31/2013
Home Details
Home Type
Single Family
Est. Annual Taxes
$3,592
Year Built
1953
Lot Details
0
Listing Details
- Lot Description: Corner, Paved Drive, Fenced/Enclosed, Level
- Special Features: None
- Property Sub Type: Detached
- Year Built: 1953
Interior Features
- Has Basement: Yes
- Number of Rooms: 6
- Amenities: Shopping, Stables, Golf Course, Highway Access, Public School
- Electric: Circuit Breakers
- Energy: Insulated Windows, Storm Windows
- Flooring: Hardwood
- Insulation: Partial
- Interior Amenities: Security System, Cable Available, Laundry Chute
- Basement: Full, Partially Finished, Interior Access, Bulkhead
- Bedroom 2: Second Floor
- Bedroom 3: Second Floor
- Kitchen: First Floor
- Laundry Room: First Floor
- Living Room: First Floor
- Master Bedroom: First Floor
- Master Bedroom Description: Ceiling Fan(s), Flooring - Hardwood
- Dining Room: First Floor
Exterior Features
- Construction: Frame
- Exterior: Vinyl
- Exterior Features: Gutters, Fenced Yard
- Foundation: Poured Concrete
Garage/Parking
- Parking: Off-Street
- Parking Spaces: 4
Utilities
- Heat Zones: 7
- Hot Water: Natural Gas, Tank
- Utility Connections: Washer Hookup
Ownership History
Purchase Details
Home Financials for this Owner
Home Financials are based on the most recent Mortgage that was taken out on this home.Purchase Details
Home Financials for this Owner
Home Financials are based on the most recent Mortgage that was taken out on this home.Similar Homes in the area
Home Values in the Area
Average Home Value in this Area
Purchase History
| Date | Type | Sale Price | Title Company |
|---|---|---|---|
| Warranty Deed | $250,000 | None Available | |
| Warranty Deed | $195,000 | -- |
Mortgage History
| Date | Status | Loan Amount | Loan Type |
|---|---|---|---|
| Open | $45,000 | Second Mortgage Made To Cover Down Payment | |
| Open | $245,471 | FHA | |
| Previous Owner | $198,979 | New Conventional | |
| Previous Owner | $116,000 | No Value Available | |
| Previous Owner | $90,000 | No Value Available | |
| Previous Owner | $50,000 | No Value Available | |
| Previous Owner | $15,000 | No Value Available |
Property History
| Date | Event | Price | Change | Sq Ft Price |
|---|---|---|---|---|
| 03/26/2021 03/26/21 | Sold | $250,000 | 0.0% | $203 / Sq Ft |
| 02/08/2021 02/08/21 | Pending | -- | -- | -- |
| 02/02/2021 02/02/21 | For Sale | $249,900 | 0.0% | $203 / Sq Ft |
| 01/25/2021 01/25/21 | Pending | -- | -- | -- |
| 01/20/2021 01/20/21 | For Sale | $249,900 | +28.2% | $203 / Sq Ft |
| 05/28/2014 05/28/14 | Sold | $195,000 | -1.2% | $159 / Sq Ft |
| 03/05/2014 03/05/14 | Pending | -- | -- | -- |
| 02/18/2014 02/18/14 | Price Changed | $197,400 | -1.3% | $161 / Sq Ft |
| 11/01/2013 11/01/13 | Price Changed | $199,900 | -4.8% | $163 / Sq Ft |
| 08/26/2013 08/26/13 | Price Changed | $210,000 | -4.5% | $171 / Sq Ft |
| 07/31/2013 07/31/13 | For Sale | $219,900 | -- | $179 / Sq Ft |
Tax History Compared to Growth
Tax History
| Year | Tax Paid | Tax Assessment Tax Assessment Total Assessment is a certain percentage of the fair market value that is determined by local assessors to be the total taxable value of land and additions on the property. | Land | Improvement |
|---|---|---|---|---|
| 2025 | $3,592 | $253,500 | $93,200 | $160,300 |
| 2024 | $3,612 | $253,500 | $93,200 | $160,300 |
| 2023 | $3,451 | $240,800 | $93,200 | $147,600 |
| 2022 | $3,394 | $225,200 | $93,300 | $131,900 |
| 2021 | $3,295 | $206,300 | $86,100 | $120,200 |
| 2020 | $3,349 | $211,700 | $86,100 | $125,600 |
| 2019 | $3,296 | $202,100 | $86,100 | $116,000 |
| 2018 | $3,139 | $185,200 | $77,300 | $107,900 |
| 2017 | $3,022 | $185,200 | $77,300 | $107,900 |
| 2015 | $2,833 | $180,300 | $70,300 | $110,000 |
Agents Affiliated with this Home
-
K
Seller's Agent in 2021
Kristen Parrish
William Raveis R.E. & Home Services
-

Buyer's Agent in 2021
John Pompei
Canon Real Estate, Inc.
(413) 535-6631
1 in this area
6 Total Sales
Map
Source: MLS Property Information Network (MLS PIN)
MLS Number: 71562985
APN: SHAM-000019-000095
- 22 Pomeroy Meadow Rd Unit 21
- 43 Pomeroy Meadow Rd
- 198 College Hwy
- 23 Wolcott Rd
- 30 Gunn Rd
- 17 Glendale Rd
- 12 Golden Cir
- 38 College Hwy
- 121 East St
- 7 Hawthorne Dr
- 0 Glendale Rd
- 7 Quigley Rd
- 119 Brickyard Rd
- 177 & 178 Brickyard Rd
- Lot 5 Brickyard Rd
- 20 Morin Dr
- 41 Westview Terrace
- 245 Park St
- 31 Pomeroy St
- 115 Crooked Ledge Rd
