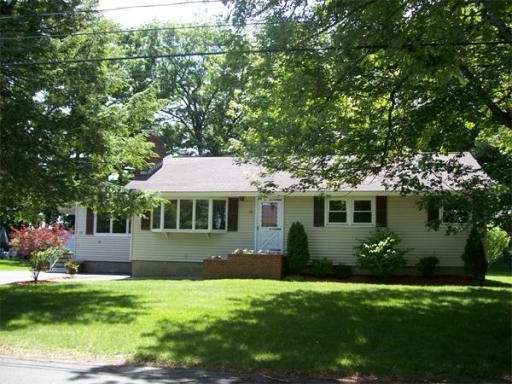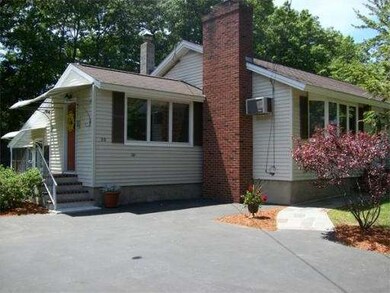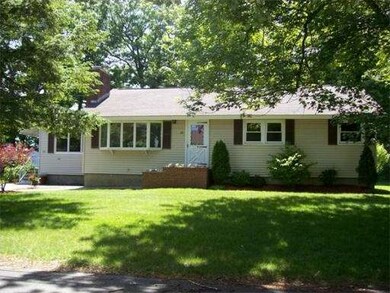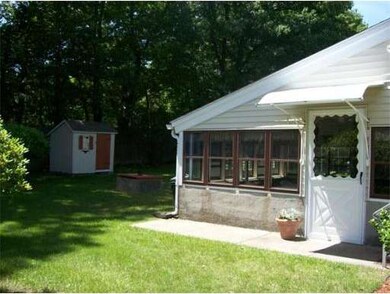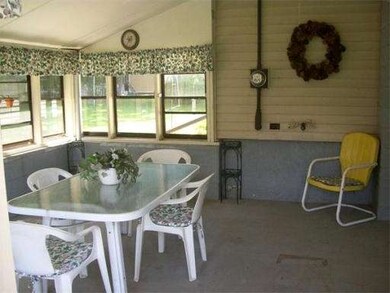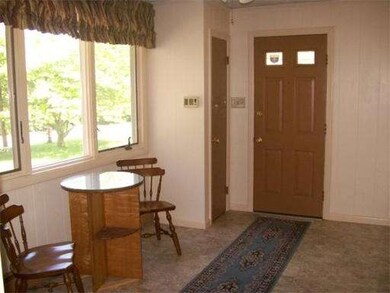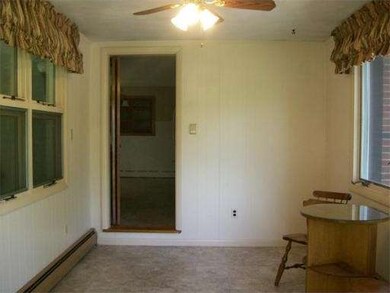
30 Myona St Methuen, MA 01844
The East End NeighborhoodAbout This Home
As of October 20213 Bdrm Ranch Home w/ Well Designed Flr Plan Is Situated in a Convenient Location Close to Highways, Schools and Shopping. Amenities Include Gleaming Hdwd Flrs, Oversized LR, a Large Mud Room That Overlooks a 3 Season Porch, Eat in Kitchen & Part Fin Bsmnt For Addit Living Space Which Includes Cabinets, Sink and Wood Stove! An Abundance of Closet Space Adds To The Desirability Of This Home.Too Much to Mention, This is a Must See! Conveniently Located w/ Easy Access To Shopping And Commute Routes.
Last Agent to Sell the Property
Berkshire Hathaway HomeServices Verani Realty Salem Listed on: 06/16/2014

Home Details
Home Type
Single Family
Est. Annual Taxes
$4,641
Year Built
1959
Lot Details
0
Listing Details
- Lot Description: Paved Drive, Level
- Special Features: None
- Property Sub Type: Detached
- Year Built: 1959
Interior Features
- Has Basement: Yes
- Fireplaces: 1
- Number of Rooms: 7
- Amenities: Public Transportation, Shopping, Park, Walk/Jog Trails, Golf Course, Medical Facility, Laundromat, Highway Access, Private School, Public School
- Energy: Insulated Windows
- Flooring: Vinyl, Wall to Wall Carpet, Hardwood
- Interior Amenities: Security System, Whole House Fan
- Basement: Full, Partially Finished, Walk Out, Interior Access, Sump Pump, Concrete Floor
- Bedroom 2: First Floor
- Bedroom 3: First Floor
- Bathroom #2: Basement
- Kitchen: First Floor
- Laundry Room: Basement
- Living Room: First Floor
- Master Bedroom: First Floor
- Master Bedroom Description: Ceiling Fan(s), Flooring - Hardwood
- Dining Room: First Floor
- Family Room: Basement
Exterior Features
- Construction: Frame
- Exterior: Vinyl
- Exterior Features: Porch - Enclosed, Storage Shed, Garden Area
- Foundation: Concrete Block
Garage/Parking
- Parking: Off-Street, Paved Driveway
- Parking Spaces: 4
Utilities
- Utility Connections: for Electric Range, for Electric Dryer, Washer Hookup
Condo/Co-op/Association
- HOA: No
Ownership History
Purchase Details
Home Financials for this Owner
Home Financials are based on the most recent Mortgage that was taken out on this home.Purchase Details
Home Financials for this Owner
Home Financials are based on the most recent Mortgage that was taken out on this home.Purchase Details
Similar Home in the area
Home Values in the Area
Average Home Value in this Area
Purchase History
| Date | Type | Sale Price | Title Company |
|---|---|---|---|
| Not Resolvable | $440,000 | None Available | |
| Not Resolvable | $259,900 | -- | |
| Deed | -- | -- | |
| Deed | -- | -- |
Mortgage History
| Date | Status | Loan Amount | Loan Type |
|---|---|---|---|
| Open | $418,000 | Purchase Money Mortgage | |
| Closed | $418,000 | Purchase Money Mortgage | |
| Previous Owner | $259,900 | New Conventional | |
| Previous Owner | $12,000 | No Value Available |
Property History
| Date | Event | Price | Change | Sq Ft Price |
|---|---|---|---|---|
| 10/28/2021 10/28/21 | Sold | $440,000 | +11.4% | $222 / Sq Ft |
| 09/13/2021 09/13/21 | Pending | -- | -- | -- |
| 09/09/2021 09/09/21 | For Sale | $395,000 | +52.0% | $199 / Sq Ft |
| 08/20/2014 08/20/14 | Sold | $259,900 | 0.0% | $131 / Sq Ft |
| 06/21/2014 06/21/14 | Pending | -- | -- | -- |
| 06/16/2014 06/16/14 | For Sale | $259,900 | -- | $131 / Sq Ft |
Tax History Compared to Growth
Tax History
| Year | Tax Paid | Tax Assessment Tax Assessment Total Assessment is a certain percentage of the fair market value that is determined by local assessors to be the total taxable value of land and additions on the property. | Land | Improvement |
|---|---|---|---|---|
| 2025 | $4,641 | $438,700 | $212,600 | $226,100 |
| 2024 | $4,561 | $420,000 | $193,900 | $226,100 |
| 2023 | $4,324 | $369,600 | $172,400 | $197,200 |
| 2022 | $4,082 | $312,800 | $143,600 | $169,200 |
| 2021 | $3,836 | $290,800 | $136,500 | $154,300 |
| 2020 | $3,830 | $285,000 | $136,500 | $148,500 |
| 2019 | $3,579 | $252,200 | $122,100 | $130,100 |
| 2018 | $3,502 | $245,400 | $122,100 | $123,300 |
| 2017 | $3,409 | $232,700 | $122,100 | $110,600 |
| 2016 | $3,254 | $219,700 | $114,900 | $104,800 |
| 2015 | $3,158 | $216,300 | $114,900 | $101,400 |
Agents Affiliated with this Home
-

Seller's Agent in 2021
North Star International Realty Team
Laer Realty
(857) 373-9257
7 in this area
169 Total Sales
-

Seller's Agent in 2014
Blaise Coco
Berkshire Hathaway HomeServices Verani Realty Salem
(978) 375-4345
2 in this area
107 Total Sales
-

Buyer's Agent in 2014
Raul Ortega
Realty ONE Group Nest
(978) 375-4351
5 in this area
42 Total Sales
Map
Source: MLS Property Information Network (MLS PIN)
MLS Number: 71699575
APN: METH-001012-000108-000113E
- 171 Oak St
- 55 Oak Hill Dr
- 34 Varnum Ave
- 55 Derry Rd
- 21 Oak St Unit E
- 46 Baremeadow St
- 46 Ashford St Unit 14
- 218 East St
- 64 Merrimack Rd
- 7 James Rd
- 2 Loring Rd
- 139 Anderson Dr
- 12 Tuscany Dr
- 81 Ford St Unit D
- 35 Chippy Ln
- 10 Albermarle St
- 29 Wallace St
- 1 Riverview Blvd Unit 2-106
- 1 Riverview Blvd Unit 8-207
- 1 Riverview Blvd Unit 1-107
