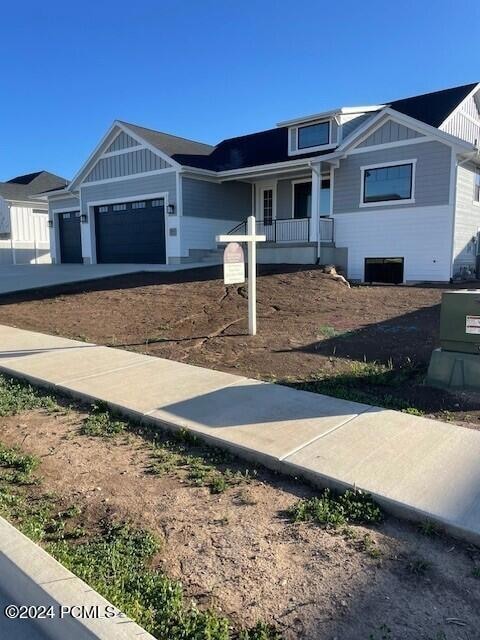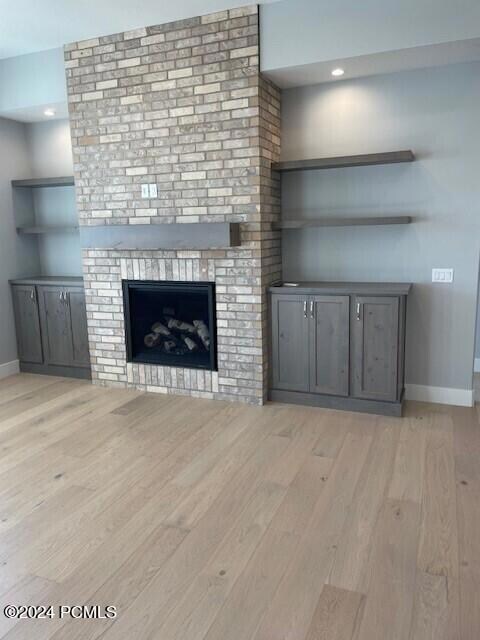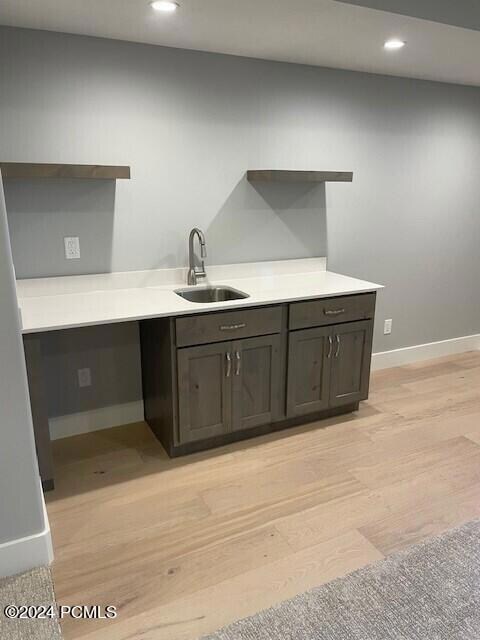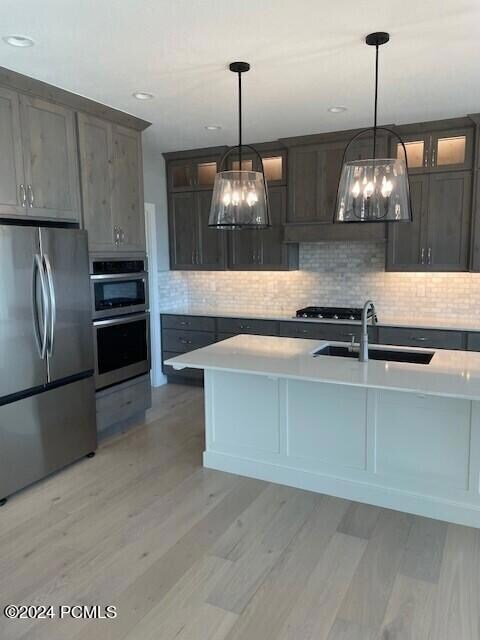
30 N 425 E Coalville, UT 84017
Highlights
- Under Construction
- View of Trees or Woods
- Deck
- North Summit Middle School Rated A-
- Open Floorplan
- Ranch Style House
About This Home
As of September 2024Value AND Quality in this stunning main floor living home with bonus bedrooms and family room in walk out lower level. Nestled in the quaint neighborhood of Chalk Creek Estates, this home boasts all the fit, finish, and quality of homes double its price point found elsewhere in Summit county. Come see why Coalville has been named the NEXT BIG THING.
Last Agent to Sell the Property
BHHS Utah Properties - SV License #7507324-SA00 Listed on: 05/09/2024

Last Buyer's Agent
Kandy Winegar
KW Westfield
Home Details
Home Type
- Single Family
Est. Annual Taxes
- $1,500
Year Built
- Built in 2024 | Under Construction
Lot Details
- 0.37 Acre Lot
- Natural State Vegetation
- Level Lot
Parking
- 3 Car Attached Garage
- Garage Door Opener
Property Views
- Woods
- Trees
- Mountain
- Meadow
Home Design
- Ranch Style House
- Mountain Contemporary Architecture
- Wood Frame Construction
- Asphalt Roof
- HardiePlank Siding
- Concrete Perimeter Foundation
Interior Spaces
- 3,355 Sq Ft Home
- Open Floorplan
- Ceiling height of 9 feet or more
- Ceiling Fan
- Gas Fireplace
- Great Room
- Family Room
- Dining Room
- Home Office
- Storage
- Fire and Smoke Detector
Kitchen
- Breakfast Area or Nook
- Eat-In Kitchen
- Breakfast Bar
- Oven
- Gas Range
- Dishwasher
- Kitchen Island
- Granite Countertops
- Disposal
Flooring
- Wood
- Carpet
- Tile
Bedrooms and Bathrooms
- 4 Bedrooms
- Walk-In Closet
- In-Law or Guest Suite
- Double Vanity
Laundry
- Laundry Room
- Washer Hookup
Outdoor Features
- Deck
- Patio
Utilities
- Forced Air Heating and Cooling System
- Natural Gas Connected
- Gas Water Heater
- High Speed Internet
Listing and Financial Details
- Assessor Parcel Number Cce-2-201
Community Details
Overview
- No Home Owners Association
- Chalk Creek Subdivision
Recreation
- Trails
Similar Homes in Coalville, UT
Home Values in the Area
Average Home Value in this Area
Property History
| Date | Event | Price | Change | Sq Ft Price |
|---|---|---|---|---|
| 09/24/2024 09/24/24 | Sold | -- | -- | -- |
| 05/09/2024 05/09/24 | For Sale | $975,000 | -- | $291 / Sq Ft |
Tax History Compared to Growth
Tax History
| Year | Tax Paid | Tax Assessment Tax Assessment Total Assessment is a certain percentage of the fair market value that is determined by local assessors to be the total taxable value of land and additions on the property. | Land | Improvement |
|---|---|---|---|---|
| 2024 | -- | $235,210 | $125,000 | $110,210 |
| 2023 | -- | -- | -- | -- |
Agents Affiliated with this Home
-
Toni Faulk

Seller's Agent in 2024
Toni Faulk
BHHS Utah Properties - SV
(435) 901-0622
210 Total Sales
-
K
Buyer's Agent in 2024
Kandy Winegar
KW Westfield
Map
Source: Park City Board of REALTORS®
MLS Number: 12401680
APN: CCE-2-201
- 71 N 425 E
- 345 E 100 S
- 489 Border Station Rd
- 485 Border Station Rd
- 350 500 E
- 246 E 100 N
- 82 S Main St
- 16 W 200 N
- 320 Old Farm Ln
- 364 N Cedar Point Ln Unit CHOL-1
- 296 Mackenzie Ln Unit 20
- 749 Village View Dr
- 749 Village View Dr Unit 65
- 0 No Situs Address Unit 12402836
- 574 Village View Dr Unit 7
- 574 Village View Dr
- 283 Mackenzie Ln Unit 15
- 267 Mackenzie Ln Unit 17
- 1069 Sego Ct Unit 21
- 874 S West Hoytsville Rd



