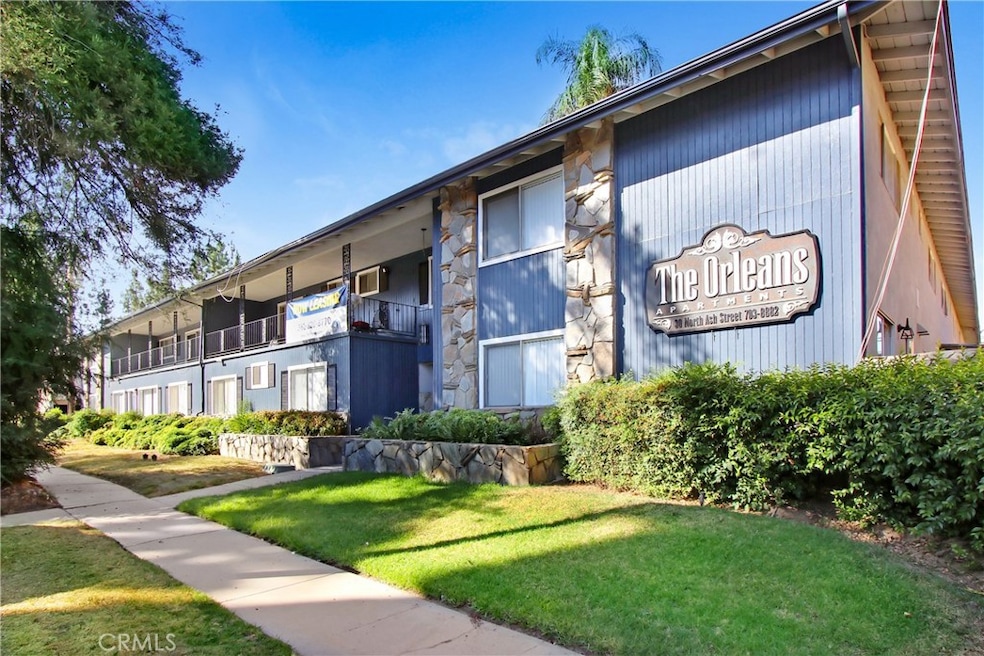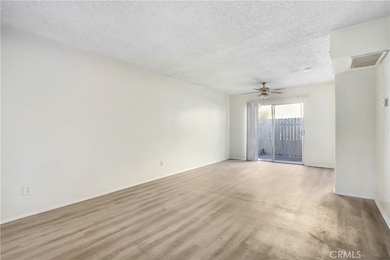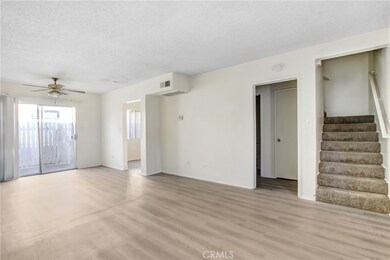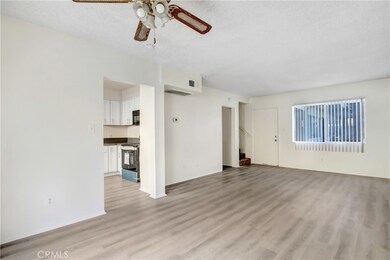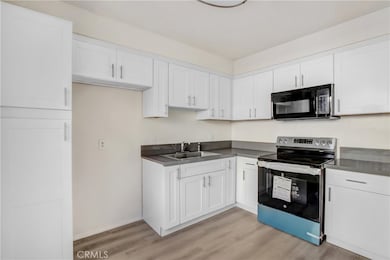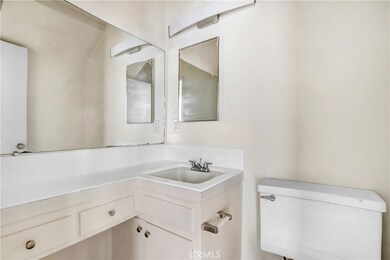
30 N Ash St Redlands, CA 92373
West Redlands NeighborhoodHighlights
- City Lights View
- 0.51 Acre Lot
- Community Pool
- Cope Middle School Rated A-
- No HOA
- Bathtub
About This Home
Discover comfort and convenience at The Orleans, a charming townhome community in the heart of Redlands. This spacious 2-bedroom, 1.5-bathroom unit is perfect for those seeking a cozy yet functional living space.
Enjoy your private patio, ideal for relaxing or entertaining in the California sunshine. Inside, you'll find central A/C and heating to keep you comfortable year-round, along with laminate wood flooring in the living areas and soft carpeted bedrooms for a warm, inviting feel.
The kitchen is well-equipped with a gas cooktop, oven, and garbage disposal, making meal prep simple and enjoyable. A ceiling fan enhances airflow in the generous living room, keeping the space cool and welcoming.
Located within a gated community, The Orleans offers peace of mind and privacy. Community amenities include a refreshing pool and on-site laundry facilities for your convenience.
Additional features:
- 1 assigned parking space
- Blinds are included for privacy
- Pet-friendly
- Water and trash services for a flat fee of $125/month
Don’t miss out on this opportunity to make The Orleans your new home—schedule a tour today!
Listing Agent
The New City Realty Brokerage Email: samuel@tncrhomes.com License #01712561 Listed on: 07/21/2025
Townhouse Details
Home Type
- Townhome
Year Built
- Built in 1964
Lot Details
- Two or More Common Walls
Parking
- 1 Car Garage
- 1 Carport Space
- Parking Available
- Assigned Parking
Property Views
- City Lights
- Pool
- Neighborhood
Home Design
- Entry on the 1st floor
Interior Spaces
- 17,205 Sq Ft Home
- 2-Story Property
- Laundry Room
Kitchen
- Gas Cooktop
- Microwave
- Disposal
Flooring
- Carpet
- Laminate
Bedrooms and Bathrooms
- 2 Main Level Bedrooms
- All Upper Level Bedrooms
- Bathtub
Outdoor Features
- Patio
- Exterior Lighting
Utilities
- Central Heating and Cooling System
- Water Not Available
- Sewer Not Available
Listing and Financial Details
- Security Deposit $2,395
- Rent includes pool
- 12-Month Minimum Lease Term
- Available 7/21/25
- Tax Lot 9
- Tax Tract Number 6284
- Assessor Parcel Number 0171423030000
Community Details
Overview
- No Home Owners Association
- $55 HOA Transfer Fee
- 20 Units
Amenities
- Laundry Facilities
Recreation
- Community Pool
- Park
Pet Policy
- Limit on the number of pets
- Pet Size Limit
- Pet Deposit $450
- Dogs and Cats Allowed
- Breed Restrictions
Map
About the Listing Agent

As a dedicated real estate broker and property manager with The New City Realty (TNCR Property Management) in Southern California, I specialize in maximizing cash flow while preserving and enhancing property values for my clients. I provide tailored, responsive services to both home buyers and sellers, ensuring their unique needs are met with professionalism.
Whether you're looking to purchase your dream home or sell a property with an effective marketing strategy, I am here to guide you
Samuel's Other Listings
Source: California Regional Multiple Listing Service (CRMLS)
MLS Number: PW25164059
- 24 S Ash St
- 607 Linda Place
- 108 N Center St
- 112 N Center St
- 135 N Center St
- 24 N Buena Vista St
- 163 N Center St
- 167 N Center St
- 108 S Buena Vista St
- 87 Tennessee St Unit C
- 9440 Hollie Dr
- 24 Grant St
- 230 S Buena Vista St
- 628 W Fern Ave
- 1230 San Pablo Ave
- 120 W Olive Ave
- 162 Lakeside Ave
- 1239 Fulbright Ave
- 350 Sherwood St
- 325 Lakeside Ave
- 930 Palmbrook Dr
- 711 Brookside Ave
- 25 S New York St
- 221 New York St
- 1075 W State St
- 87 Tennessee St Unit C
- 14 Tennessee St Unit B
- 1350 Milburn Ave
- 1400 Barton Rd
- 1510 Orange Ave Unit 1303
- 503 W Colton Ave
- 1498 Brookside Ave
- 112 E Olive Ave Unit F
- 511 Alvarado St
- 314 Sonora St
- 316 Sonora St
- 120 E Fern Ave Unit 1
- 1610 Orange Ave
- 608 Nottingham Dr Unit B
- 1601 Barton Rd
