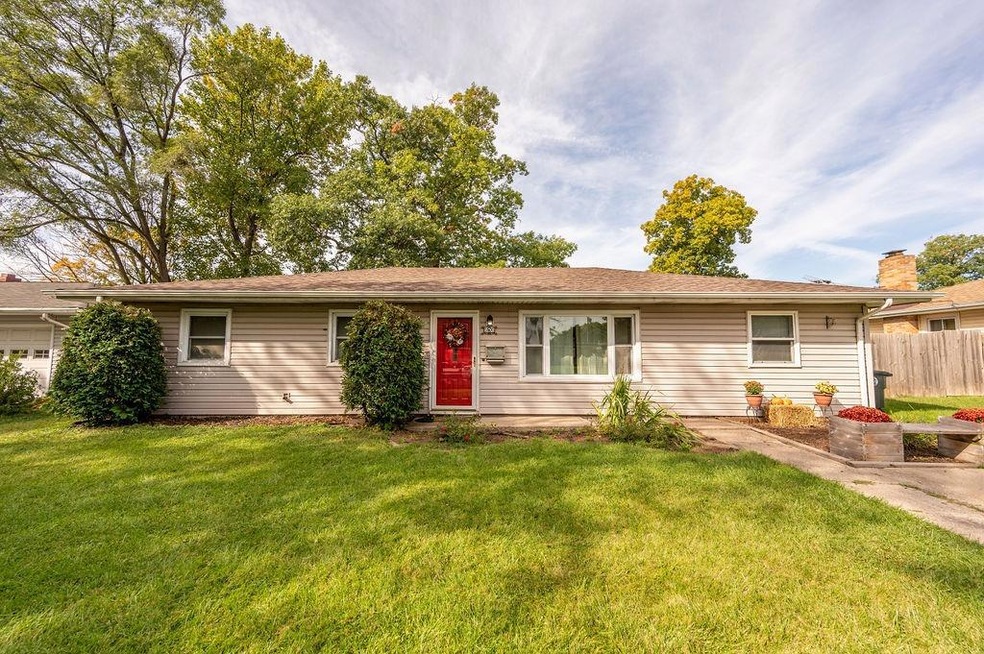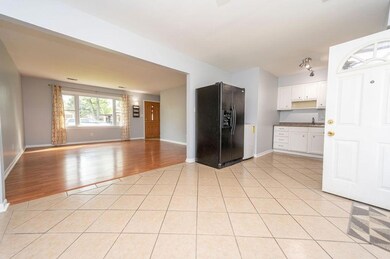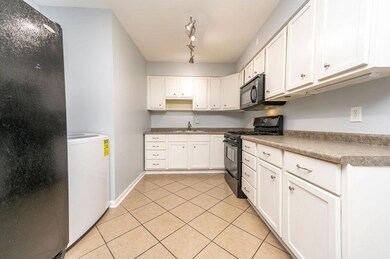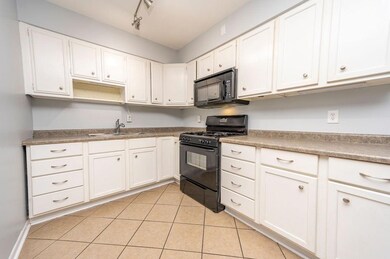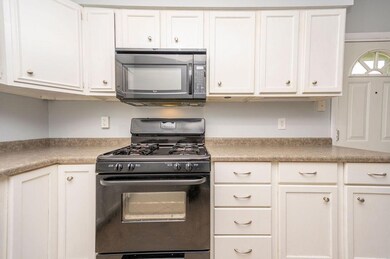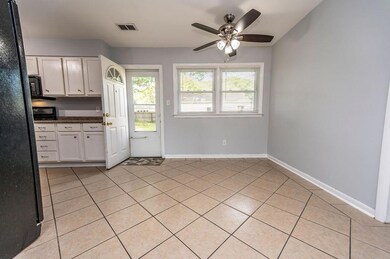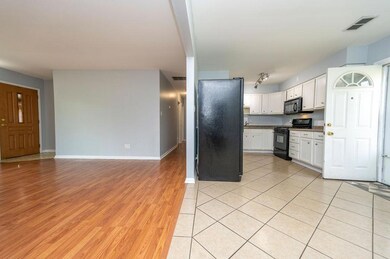
30 N Wilson St Hobart, IN 46342
Estimated Value: $221,000 - $238,487
Highlights
- Above Ground Pool
- 2.5 Car Detached Garage
- Living Room
- Ranch Style House
- Cooling Available
- Laundry Room
About This Home
As of November 2022Perfectly located move-in ready home! This 4 bedroom, 1 bath ranch with a large detached 2.5 car garage is waiting for you! Large oversized main bedroom. Enjoy the fenced backyard and round 18 ft. above-ground swimming pool. Located in a wonderful established neighborhood, with quick and easy access to all major highways and shopping. Appliances stay. Lawn mower and weed trimmer stay. The only thing needed is you! Come see and call it home!!!
Home Details
Home Type
- Single Family
Est. Annual Taxes
- $1,671
Year Built
- Built in 1961
Lot Details
- 9,670 Sq Ft Lot
- Lot Dimensions are 76 x 127
- Fenced
Parking
- 2.5 Car Detached Garage
Home Design
- Ranch Style House
- Vinyl Siding
Interior Spaces
- 1,400 Sq Ft Home
- Living Room
Kitchen
- Portable Gas Range
- Range Hood
- Microwave
Bedrooms and Bathrooms
- 4 Bedrooms
- En-Suite Primary Bedroom
- Bathroom on Main Level
- 1 Full Bathroom
Laundry
- Laundry Room
- Laundry on main level
- Dryer
- Washer
Pool
- Above Ground Pool
Schools
- Veterans Elementary At Mundell
- Hobart Middle School
- Hobart High School
Utilities
- Cooling Available
- Forced Air Heating System
- Heating System Uses Natural Gas
Community Details
- Pleasant Park Subdivision
- Net Lease
Listing and Financial Details
- Assessor Parcel Number 450825478016000018
Ownership History
Purchase Details
Home Financials for this Owner
Home Financials are based on the most recent Mortgage that was taken out on this home.Purchase Details
Home Financials for this Owner
Home Financials are based on the most recent Mortgage that was taken out on this home.Purchase Details
Home Financials for this Owner
Home Financials are based on the most recent Mortgage that was taken out on this home.Similar Homes in the area
Home Values in the Area
Average Home Value in this Area
Purchase History
| Date | Buyer | Sale Price | Title Company |
|---|---|---|---|
| Bowman Robert | -- | Chicago Title | |
| Sanchez Melissa | -- | Ticor Mbt | |
| Runk Thomas J | -- | -- |
Mortgage History
| Date | Status | Borrower | Loan Amount |
|---|---|---|---|
| Open | Bowman Robert | $196,377 | |
| Previous Owner | Sanchez Melissa | $94,400 | |
| Previous Owner | Runk Thomas J | $101,000 |
Property History
| Date | Event | Price | Change | Sq Ft Price |
|---|---|---|---|---|
| 11/01/2022 11/01/22 | Sold | $200,000 | 0.0% | $143 / Sq Ft |
| 10/09/2022 10/09/22 | Pending | -- | -- | -- |
| 10/07/2022 10/07/22 | For Sale | $200,000 | -- | $143 / Sq Ft |
Tax History Compared to Growth
Tax History
| Year | Tax Paid | Tax Assessment Tax Assessment Total Assessment is a certain percentage of the fair market value that is determined by local assessors to be the total taxable value of land and additions on the property. | Land | Improvement |
|---|---|---|---|---|
| 2024 | $8,042 | $193,700 | $37,700 | $156,000 |
| 2023 | $1,863 | $197,000 | $45,000 | $152,000 |
| 2022 | $1,863 | $158,000 | $30,300 | $127,700 |
| 2021 | $1,671 | $141,500 | $25,200 | $116,300 |
| 2020 | $1,689 | $143,400 | $25,200 | $118,200 |
| 2019 | $1,827 | $138,200 | $25,200 | $113,000 |
| 2018 | $1,869 | $131,100 | $25,200 | $105,900 |
| 2017 | $1,859 | $129,400 | $25,200 | $104,200 |
| 2016 | $1,747 | $128,200 | $25,200 | $103,000 |
| 2014 | $1,577 | $126,000 | $25,300 | $100,700 |
| 2013 | $1,600 | $126,900 | $25,200 | $101,700 |
Agents Affiliated with this Home
-
Tam Huynh

Seller's Agent in 2022
Tam Huynh
Brokerworks Group
(219) 561-0901
2 in this area
15 Total Sales
Map
Source: Northwest Indiana Association of REALTORS®
MLS Number: GNR520972
APN: 45-08-25-478-016.000-018
- 1323 W Cleveland Ave
- 1224 W Home Ave
- 1357 W 3rd St
- 340 N Guyer St
- 109 S California St
- 123 S California St
- 306 N Virginia St
- 326 S Lasalle St
- 121 S Wisconsin St
- 105 N Washington St
- 319 Crestwood Dr
- 345 N California St
- 1105 W 4th Place
- 168 Aviana Ave
- 923 W 39th Ave
- 544 N Wisconsin St
- 1016 W 38th Place
- 919 W 7th Place
- 2930 Crabapple Ln
- 715 S Washington St
