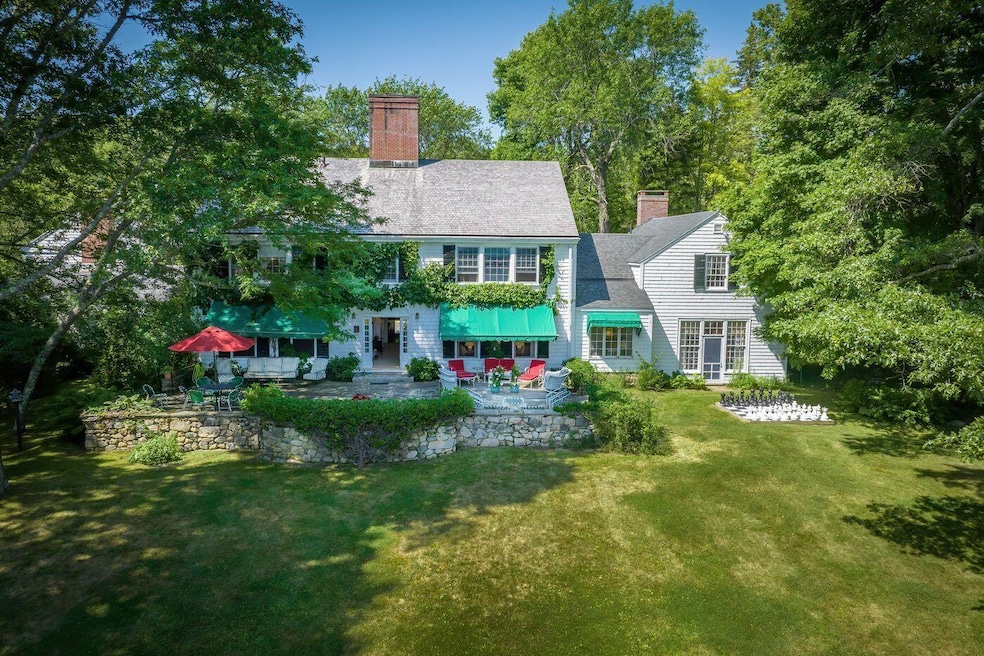30 Neighborhood Rd Mount Desert, ME 04609
Estimated payment $35,976/month
Highlights
- Deeded Waterfront Access Rights
- 469 Feet of Waterfront
- Country Club
- Mt Desert Elementary School Rated A
- Public Beach
- In Ground Pool
About This Home
Stately, gracious and casually elegant, Cove End resounds with style. Located in a quiet Northeast Harbor village neighborhood, Cove End provides a convenient location central to all the clubs, the Fleet, and village shops. The property includes 3.3± acres and 469' shorefront on Gilpatrick Cove.
The traditional architecture of this classic residence complements the many seaside shingle cottages found nearby. Built in the 1930's, Cove End was designed for entertaining on both a grand or intimate scale and has hosted many a well-known guest or famous statesman. Upon entering the grand, welcoming foyer, views of the ocean beyond entice one to a broad, sunny, granite terrace. The elegant living room with coffered ceiling has built-in cupboards for family artifacts or books, a fireplace with detailed mantelpiece and French doors that lead to the terrace, private gardens, and pool. A formal dining room with fireplace offers room for a few, or many, at dinner. The quiet library lined with shelves nearby overlooks the garden, terrace and Gilpatrick Cove. The residence offers five family bedrooms and a large playroom in the main house, with a staff wing offering four additional rooms, useful as smaller bedrooms, a quiet office or bonus spaces located over the two-car attached garage.
Tall specimen trees frame the residence, providing quiet and privacy, as well as enhancing the natural setting. A large cutting and kitchen garden provides an intimate area apart from the house, as does the separate heated pool with covered seating shelter.
Cove End has been lovingly cared for by one family for many years and is now ready to start a new chapter.
Home Details
Home Type
- Single Family
Est. Annual Taxes
- $19,804
Year Built
- Built in 1934
Lot Details
- 3.3 Acre Lot
- 469 Feet of Waterfront
- Ocean Front
- Public Beach
- Seasonal Access to Property
- Landscaped
- Level Lot
- Wooded Lot
- Property is zoned SR1
Parking
- 2 Car Garage
- Gravel Driveway
Property Views
- Water
- Scenic Vista
Home Design
- Colonial Architecture
- Cottage
- Wood Frame Construction
- Composition Roof
- Wood Siding
- Shingle Siding
Interior Spaces
- 6,857 Sq Ft Home
- Coffered Ceiling
- Wood Burning Fireplace
- Great Room
- Living Room with Fireplace
- 5 Fireplaces
- Dining Room
- Home Office
- Library with Fireplace
- Home Security System
- Attic
Kitchen
- Gas Range
- Microwave
- Dishwasher
- Butcher Block Countertops
- Formica Countertops
Flooring
- Wood
- Carpet
- Tile
Bedrooms and Bathrooms
- 10 Bedrooms
- Main Floor Bedroom
- En-Suite Primary Bedroom
- En-Suite Bathroom
- Bathtub
- Shower Only
Laundry
- Laundry on main level
- Dryer
- Washer
Basement
- Partial Basement
- Interior Basement Entry
Outdoor Features
- In Ground Pool
- Deeded Waterfront Access Rights
- Access to Tidal Water
- Patio
- Shed
Location
- Property is near a golf course
- City Lot
Utilities
- Air Conditioning
- Forced Air Heating System
- Heating System Uses Oil
- Heating System Uses Wood
Listing and Financial Details
- Tax Lot 022, 001
- Assessor Parcel Number 30NeighborhoodRoadMountDesert04662
Community Details
Recreation
- Country Club
Additional Features
- No Home Owners Association
- Elevator
Map
Home Values in the Area
Average Home Value in this Area
Property History
| Date | Event | Price | Change | Sq Ft Price |
|---|---|---|---|---|
| 03/31/2025 03/31/25 | For Sale | $6,500,000 | -- | $948 / Sq Ft |
Source: Maine Listings
MLS Number: 1617493
- 3 and 5 Graves Lane Harbor NE
- Lot 147-03 Main St
- 6 Sea St
- 26 Harborside Rd
- 16 Sinclair Rd
- 77 Manchester Rd
- 87 Peabody Drive (Northeast Hrbr)
- 4 Highlands (Northeast Hrbr) Ln
- 82 Common Ln
- 38 Dirigo Rd
- 109 Clark Point Rd
- 120 Clark Point Rd
- 89 Clark Point Rd
- 00 Fernald Point Rd
- 14 Seal Cove Rd
- 94 E Ridge Rd
- 79 E Ridge Rd Unit 203
- 7 Wood St
- 25 Seawall Rd
- 26 Eastview Ln








