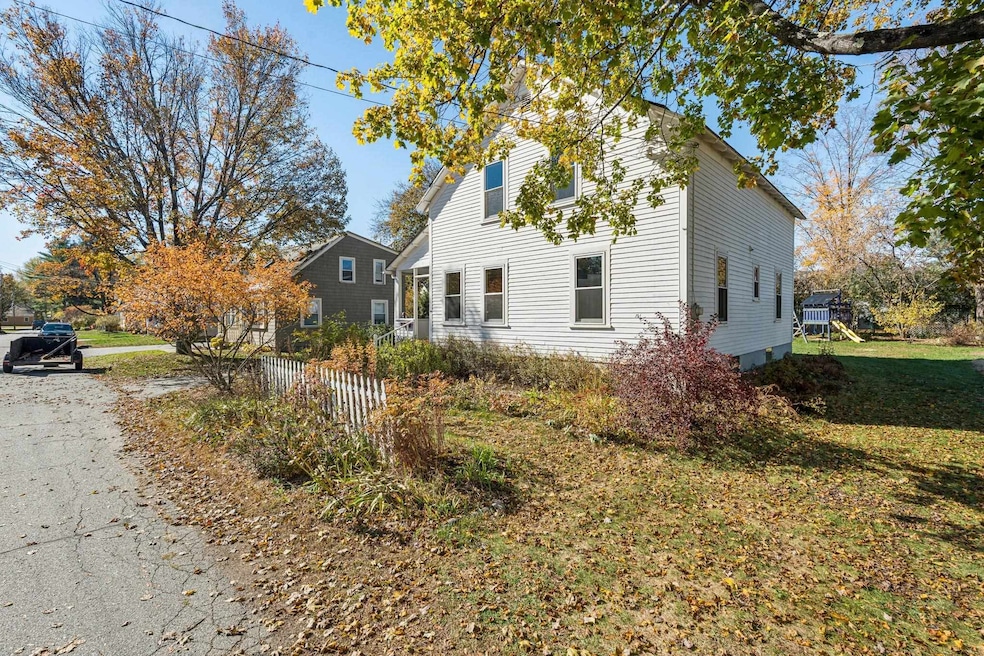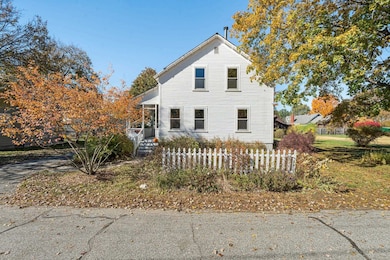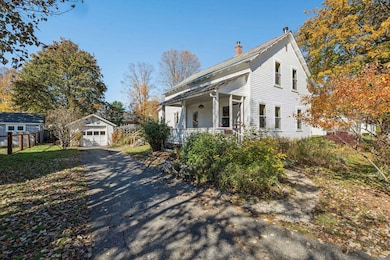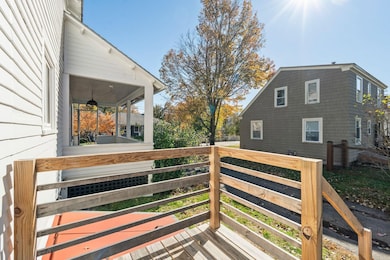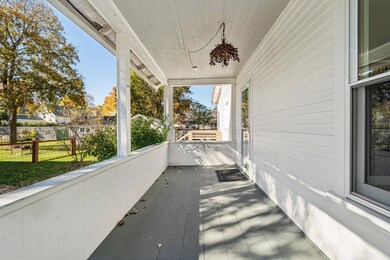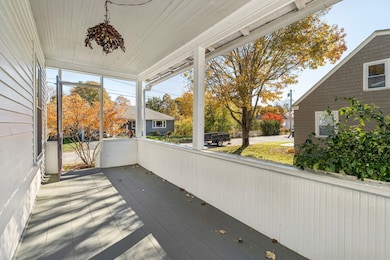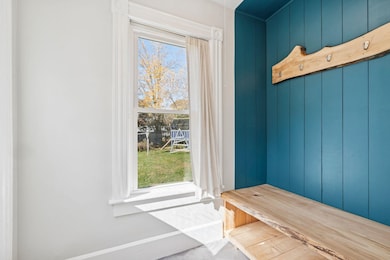Estimated payment $2,240/month
Highlights
- Wood Flooring
- Mud Room
- Natural Light
- New Englander Architecture
- Den
- Laundry Room
About This Home
Charming 1910 home on a quiet street in a friendly Keene neighborhood! This well-maintained 3–4 bedroom home is perfectly situated within walking distance to Symonds Elementary School and Wheelock Park, where you’ll find a pool, playgrounds, dog park, bike park, and disc golf course, as well as easy access to two nearby rail trails. The nice-sized level lot is beautifully landscaped with established native perennials and organic planting beds featuring asparagus and raspberries. The garage provides plenty of storage space. Inside, you’ll find a warm and inviting atmosphere with a mudroom entry and live-edge bench, first-floor laundry and bedroom, and an updated bath. The home retains much of its original character with bullseye moldings and stunning fir wood flooring throughout. The high-efficiency wood stove in the living/dining area keeps things cozy all winter long. Upstairs offers two to three additional bedrooms with generous closet space. With its freshly painted exterior and blend of charm, updates, and comfort, this delightful home is ready to welcome its next owners.
Home Details
Home Type
- Single Family
Est. Annual Taxes
- $6,677
Year Built
- Built in 1910
Lot Details
- 0.26 Acre Lot
- Level Lot
- Garden
- Property is zoned LD
Parking
- 1 Car Garage
Home Design
- New Englander Architecture
- Concrete Foundation
- Wood Frame Construction
- Slate Roof
- Metal Roof
Interior Spaces
- Property has 2 Levels
- Natural Light
- Blinds
- Mud Room
- Combination Dining and Living Room
- Den
- Basement
- Interior Basement Entry
- Dishwasher
Flooring
- Wood
- Tile
Bedrooms and Bathrooms
- 3 Bedrooms
- 1 Full Bathroom
Laundry
- Laundry Room
- Laundry on main level
- Dryer
- Washer
Accessible Home Design
- Accessible Full Bathroom
- Hard or Low Nap Flooring
Schools
- Symonds Elementary School
- Keene Middle School
- Keene High School
Utilities
- Radiator
- Heating System Uses Steam
Listing and Financial Details
- Tax Lot 40
- Assessor Parcel Number 556
Map
Home Values in the Area
Average Home Value in this Area
Tax History
| Year | Tax Paid | Tax Assessment Tax Assessment Total Assessment is a certain percentage of the fair market value that is determined by local assessors to be the total taxable value of land and additions on the property. | Land | Improvement |
|---|---|---|---|---|
| 2024 | $6,677 | $201,900 | $47,000 | $154,900 |
| 2023 | $6,439 | $201,900 | $47,000 | $154,900 |
| 2022 | $6,265 | $201,900 | $47,000 | $154,900 |
| 2021 | $6,315 | $201,900 | $47,000 | $154,900 |
| 2020 | $6,002 | $161,000 | $55,100 | $105,900 |
| 2019 | $6,054 | $161,000 | $55,100 | $105,900 |
| 2018 | $5,976 | $161,000 | $55,100 | $105,900 |
| 2017 | $5,992 | $161,000 | $55,100 | $105,900 |
| 2016 | $5,859 | $161,000 | $55,100 | $105,900 |
Property History
| Date | Event | Price | List to Sale | Price per Sq Ft | Prior Sale |
|---|---|---|---|---|---|
| 10/22/2025 10/22/25 | For Sale | $319,900 | +110.5% | $210 / Sq Ft | |
| 04/30/2015 04/30/15 | Sold | $152,000 | -4.9% | $100 / Sq Ft | View Prior Sale |
| 03/20/2015 03/20/15 | Pending | -- | -- | -- | |
| 10/08/2014 10/08/14 | For Sale | $159,900 | -- | $105 / Sq Ft |
Purchase History
| Date | Type | Sale Price | Title Company |
|---|---|---|---|
| Deed | $109,000 | -- | |
| Deed | $109,000 | -- |
Mortgage History
| Date | Status | Loan Amount | Loan Type |
|---|---|---|---|
| Closed | $0 | No Value Available |
Source: PrimeMLS
MLS Number: 5066783
APN: 556/ / 040/000 000/000
- 7 Newman St
- 45 Blossom St
- 257 Park Ave
- 18 Stanton Ct
- 67 Woodburn St
- 50 Forest St
- 316 Perk St
- 89 Kendall Rd
- 232 Winchester St
- 91 Carroll St
- 0 Stevens St Unit 1
- 23 Base Hill Rd
- 123 Howard St
- 57 Winchester St
- 37 Church St Unit 3
- 110 Arch St Unit 27
- 110 Arch St Unit 42
- 13 Brook St
- 77 Franklin St
- 29 Windsor Ct Unit K
- 216 West St Unit A502
- 368 Court St Unit 2
- 222 West St
- 222 West St Unit A203
- 16 Middle St Unit 2 UPSTAIRS
- 57 Winchester St
- 62 Roxbury St
- 35 Page St Unit 35 Page Street
- 47 Spring St Unit 2b
- 7 Aliber Place
- 87 Water St
- 451 Washington St
- 122 Marlboro St Unit 1B
- 130 Martell Ct Unit 1
- 2C Valley Creek Ln Unit 2C
- 193 S Lincoln St Unit A
- 311-323 Maple Ave
- 16 Belmont Ave
- 57 Meetinghouse Rd
- 710 Main St
