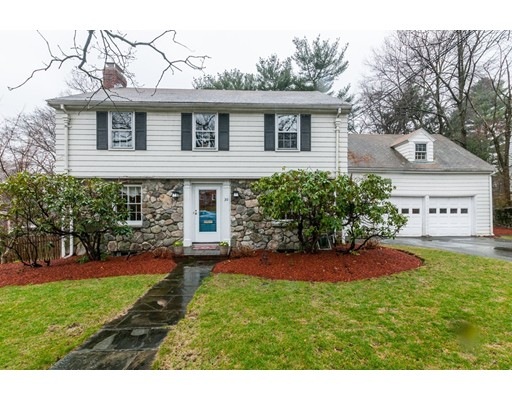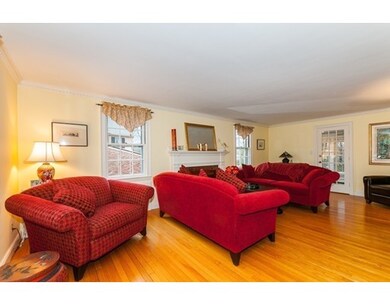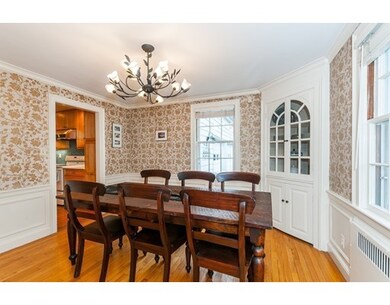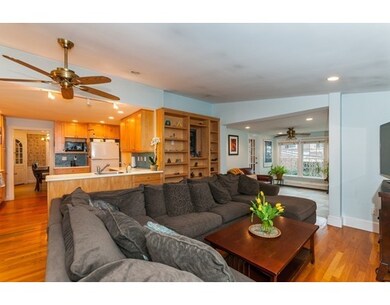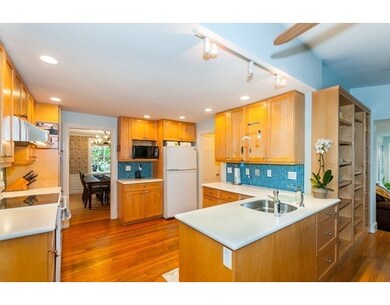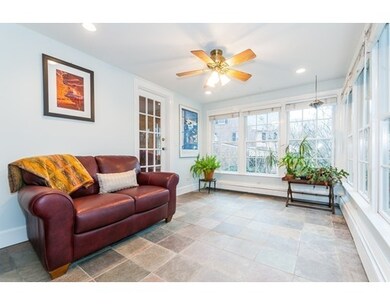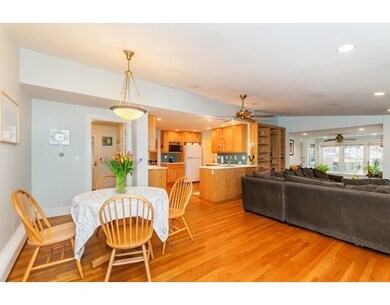
30 Newbury Park Needham, MA 02492
Estimated Value: $1,560,228 - $1,807,000
About This Home
As of July 2016Location! Location! This attractive 10 room center entrance Colonial is on a beautiful side street within walking distance to the Broad Meadow School and commuter rail to Boston. Highlights include: elegant living room with fireplace; formal dining room with built-in china cabinet; front and back staircase; updated kitchen open to family room, sun room, large deck and beautiful private fenced-in yard. The kitchen was remodeled & family room, sunroom and deck added in 2000. This property is definitely a rare find in a choice neighborhood.
Last Listed By
Maureen McCaffrey
Berkshire Hathaway HomeServices Commonwealth Real Estate License #449501422 Listed on: 03/06/2016
Home Details
Home Type
Single Family
Est. Annual Taxes
$12,762
Year Built
1942
Lot Details
0
Listing Details
- Lot Description: Wooded, Paved Drive, Easements, Fenced/Enclosed
- Property Type: Single Family
- Lead Paint: Unknown
- Special Features: None
- Property Sub Type: Detached
- Year Built: 1942
Interior Features
- Appliances: Range, Dishwasher, Disposal, Refrigerator
- Fireplaces: 2
- Has Basement: Yes
- Fireplaces: 2
- Number of Rooms: 10
- Amenities: Public Transportation, Shopping, Walk/Jog Trails, Golf Course, Medical Facility, Highway Access, Public School, T-Station
- Electric: Circuit Breakers
- Flooring: Tile, Hardwood
- Insulation: Fiberglass
- Interior Amenities: Cable Available, Walk-up Attic, French Doors
- Basement: Partially Finished
- Bedroom 2: Second Floor, 19X16
- Bedroom 3: Second Floor, 17X13
- Bedroom 4: Second Floor, 12X12
- Bathroom #1: Second Floor
- Bathroom #2: Second Floor
- Kitchen: First Floor, 12X11
- Laundry Room: Basement
- Living Room: First Floor, 23X14
- Master Bedroom: Second Floor, 19X12
- Master Bedroom Description: Flooring - Hardwood
- Dining Room: First Floor, 12X12
- Family Room: First Floor, 25X16
- Oth1 Room Name: Sitting Room
- Oth1 Dimen: 13X10
- Oth1 Dscrp: Flooring - Hardwood
- Oth2 Room Name: Sun Room
- Oth2 Dimen: 14X9
- Oth2 Dscrp: Flooring - Stone/Ceramic Tile, Window(s) - Bay/Bow/Box
- Oth3 Room Name: Media Room
- Oth3 Dimen: 25X13
- Oth3 Dscrp: Flooring - Stone/Ceramic Tile
- Oth4 Room Name: Mud Room
- Oth4 Dimen: 8X7
Exterior Features
- Roof: Asphalt/Fiberglass Shingles
- Construction: Frame
- Exterior: Clapboard, Stone
- Exterior Features: Deck, Sprinkler System, Fenced Yard
- Foundation: Poured Concrete
Garage/Parking
- Garage Parking: Attached, Garage Door Opener
- Garage Spaces: 2
- Parking: Off-Street, Paved Driveway
- Parking Spaces: 4
Utilities
- Heating: Central Heat, Hot Water Baseboard, Oil
- Heat Zones: 2
- Utility Connections: for Electric Range, for Electric Oven, for Electric Dryer
- Sewer: City/Town Sewer
- Water: City/Town Water
- Sewage District: MWRA
Schools
- Elementary School: Broad Meadow
- Middle School: Hr Pollard
- High School: Needham
Lot Info
- Zoning: SRB
Ownership History
Purchase Details
Similar Homes in Needham, MA
Home Values in the Area
Average Home Value in this Area
Purchase History
| Date | Buyer | Sale Price | Title Company |
|---|---|---|---|
| Brown Robert H | $394,000 | -- | |
| Brown Robert H | $394,000 | -- |
Mortgage History
| Date | Status | Borrower | Loan Amount |
|---|---|---|---|
| Open | Bowser Diana M | $588,000 | |
| Closed | Lindblad Jean T | $588,000 | |
| Closed | Lindblad Jean T | $340,000 |
Property History
| Date | Event | Price | Change | Sq Ft Price |
|---|---|---|---|---|
| 07/15/2016 07/15/16 | Sold | $966,000 | -2.9% | $370 / Sq Ft |
| 04/22/2016 04/22/16 | Pending | -- | -- | -- |
| 04/15/2016 04/15/16 | Price Changed | $995,000 | -5.2% | $381 / Sq Ft |
| 03/06/2016 03/06/16 | For Sale | $1,050,000 | -- | $402 / Sq Ft |
Tax History Compared to Growth
Tax History
| Year | Tax Paid | Tax Assessment Tax Assessment Total Assessment is a certain percentage of the fair market value that is determined by local assessors to be the total taxable value of land and additions on the property. | Land | Improvement |
|---|---|---|---|---|
| 2025 | $12,762 | $1,204,000 | $811,000 | $393,000 |
| 2024 | $12,946 | $1,034,000 | $588,700 | $445,300 |
| 2023 | $12,988 | $996,000 | $588,700 | $407,300 |
| 2022 | $12,529 | $937,100 | $545,700 | $391,400 |
| 2021 | $12,210 | $937,100 | $545,700 | $391,400 |
| 2020 | $12,014 | $961,900 | $545,700 | $416,200 |
| 2019 | $11,196 | $903,600 | $496,800 | $406,800 |
| 2018 | $10,735 | $903,600 | $496,800 | $406,800 |
| 2017 | $10,180 | $856,200 | $496,800 | $359,400 |
| 2016 | $9,926 | $860,100 | $496,800 | $363,300 |
| 2015 | $9,711 | $860,100 | $496,800 | $363,300 |
| 2014 | $9,098 | $781,600 | $433,000 | $348,600 |
Agents Affiliated with this Home
-
M
Seller's Agent in 2016
Maureen McCaffrey
Berkshire Hathaway HomeServices Commonwealth Real Estate
-
Amy Gworek

Buyer's Agent in 2016
Amy Gworek
William Raveis R.E. & Home Services
(617) 571-2390
22 in this area
43 Total Sales
Map
Source: MLS Property Information Network (MLS PIN)
MLS Number: 71980517
APN: NEED-000011-000015
- 30 Newbury Park
- 36 Newbury Park
- 24 Newbury Park
- 10 Evans Rd
- 42 Newbury Park
- 20 Evans Rd
- 18 Newbury Park
- 17 Ridgeway Ave
- 28 Evans Rd
- 23 Newbury Park
- 12 Newbury Park
- 35 Newbury Park
- 35 Newbury Park (19k Lot)
- 38 Ridgeway Ave
- 32 Ridgeway Ave
- 9 Ridgeway Ave
- 17 Newbury Park
- 20 Ridgeway Ave
- 50 Ridgeway Ave
- 47 Newbury Park
