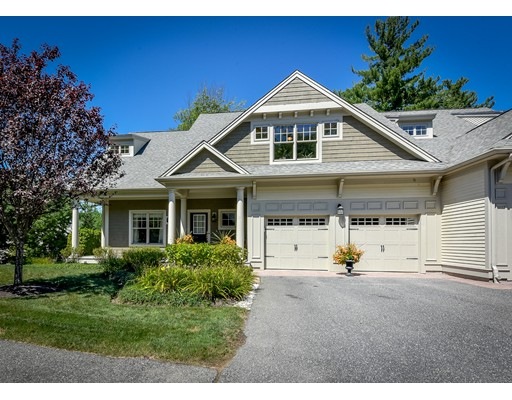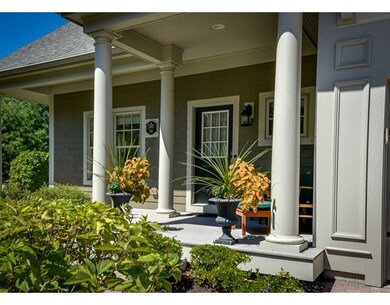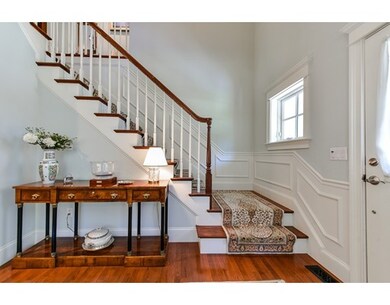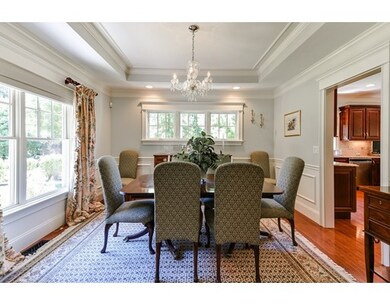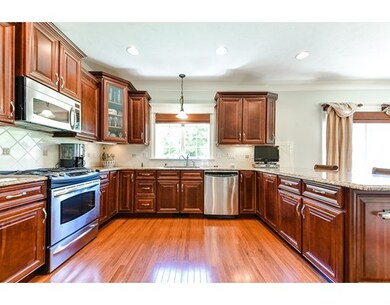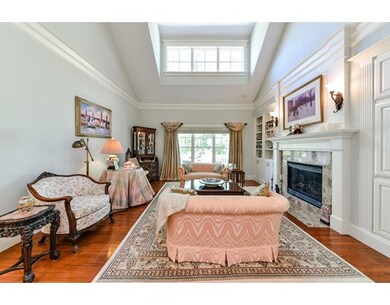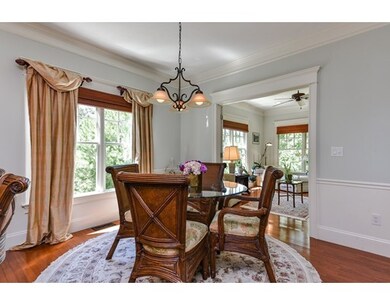
30 Nobscot Rd Unit 16 Sudbury, MA 01776
Nobscot NeighborhoodAbout This Home
As of May 2022Elegance at Mahoney Farms 55+.Well designed with exceptional light and architectural details.End unit with over 3400 GLA on 1st and 2nd floor.Foyer has Juliet balcony.Livingroom with 18 ft.ceiling has gas fireplace centered by custom cabinetry and moldings.Diningroom with tray ceiling and wainscoting. Kitchen has abundance of cabinets,granite counters,stainless steel appliances,peninsula and opens to breakfast room.Four season room with French doors leads to deck overlooking woods.Exquisite master suite on first floor with tray ceiling includes a spa like bath and custom walk in closet loaded with built ins.Guest bath.Seperate laundry room.Upstairs foyer is very spacious.2nd floor bedroom with window seat has a custom walk in closet.Office with wall of shelving.Expansive familyroom with vaulted ceilings.Basement is unfinished(walk out) with large windows and sliding door that lead to a covered patio area.Lush landscaping and stone walls adorn this property.Quick commute to major routes
Last Agent to Sell the Property
Kathy Keogh
Berkshire Hathaway HomeServices Commonwealth Real Estate Listed on: 08/25/2016

Property Details
Home Type
- Condominium
Est. Annual Taxes
- $16,016
Year Built
- 2007
Utilities
- Private Sewer
Ownership History
Purchase Details
Purchase Details
Purchase Details
Home Financials for this Owner
Home Financials are based on the most recent Mortgage that was taken out on this home.Purchase Details
Similar Home in Sudbury, MA
Home Values in the Area
Average Home Value in this Area
Purchase History
| Date | Type | Sale Price | Title Company |
|---|---|---|---|
| Quit Claim Deed | -- | None Available | |
| Quit Claim Deed | -- | None Available | |
| Condominium Deed | -- | None Available | |
| Condominium Deed | -- | None Available | |
| Not Resolvable | $767,500 | -- | |
| Deed | $895,900 | -- | |
| Deed | $895,900 | -- |
Mortgage History
| Date | Status | Loan Amount | Loan Type |
|---|---|---|---|
| Previous Owner | $250,000 | Purchase Money Mortgage | |
| Previous Owner | $523,250 | Unknown |
Property History
| Date | Event | Price | Change | Sq Ft Price |
|---|---|---|---|---|
| 05/25/2022 05/25/22 | Sold | $1,080,000 | -6.9% | $315 / Sq Ft |
| 03/13/2022 03/13/22 | Pending | -- | -- | -- |
| 02/26/2022 02/26/22 | For Sale | $1,160,000 | +51.1% | $339 / Sq Ft |
| 10/27/2016 10/27/16 | Sold | $767,500 | -3.9% | $224 / Sq Ft |
| 09/04/2016 09/04/16 | Pending | -- | -- | -- |
| 08/25/2016 08/25/16 | For Sale | $799,000 | -- | $233 / Sq Ft |
Tax History Compared to Growth
Tax History
| Year | Tax Paid | Tax Assessment Tax Assessment Total Assessment is a certain percentage of the fair market value that is determined by local assessors to be the total taxable value of land and additions on the property. | Land | Improvement |
|---|---|---|---|---|
| 2025 | $16,016 | $1,094,000 | $0 | $1,094,000 |
| 2024 | $15,392 | $1,053,500 | $0 | $1,053,500 |
| 2023 | $15,920 | $1,009,500 | $0 | $1,009,500 |
| 2022 | $16,846 | $933,300 | $0 | $933,300 |
| 2021 | $16,962 | $900,800 | $0 | $900,800 |
| 2020 | $15,109 | $818,900 | $0 | $818,900 |
| 2019 | $14,666 | $818,900 | $0 | $818,900 |
| 2018 | $12,922 | $720,700 | $0 | $720,700 |
| 2017 | $12,771 | $719,900 | $0 | $719,900 |
| 2016 | $12,814 | $719,900 | $0 | $719,900 |
| 2015 | $12,869 | $731,200 | $0 | $731,200 |
| 2014 | $13,551 | $751,600 | $0 | $751,600 |
Agents Affiliated with this Home
-
N
Seller's Agent in 2022
Nancy Hurley
ERA Key Realty Services- Fram
-

Buyer's Agent in 2022
Dina Nichols
Coldwell Banker Realty - Plymouth
(508) 769-4748
1 in this area
60 Total Sales
-
K
Seller's Agent in 2016
Kathy Keogh
Berkshire Hathaway HomeServices Commonwealth Real Estate
-

Buyer's Agent in 2016
Beth Ferrari
Ferrari + Co. Real Estate
(774) 210-9966
1 in this area
41 Total Sales
Map
Source: MLS Property Information Network (MLS PIN)
MLS Number: 72058001
APN: SUDB-000007M-000014-000000-000016
- 32 Old Framingham Rd Unit 34
- 79 Nobscot Rd
- 32 Eaton Rd W
- 58 Cynthia Rd
- 51 Karen Rd
- 83 Cider Mill Rd
- 1177 Edgell Rd
- 2 Catherine Rd
- 1011 Boston Post Rd
- 19 Edgell Dr
- 78 Apple d or Rd
- 94 Brimstone Ln
- 56 Carter Dr
- 0 Robbins Rd
- 0 Boston Post Rd
- 18 Juniper Ln
- 6 Mountain View Dr
- 54 Stone Rd
- 1111 Windsor Dr Unit 1111
- 472 Potter Rd
