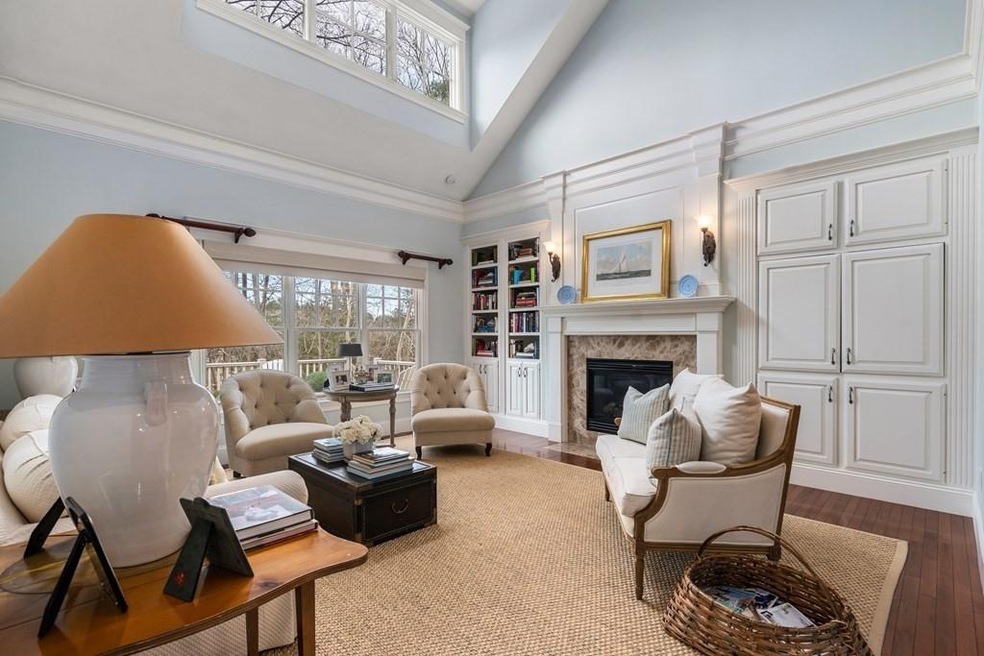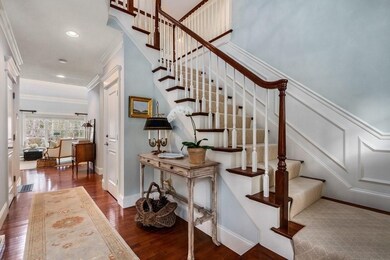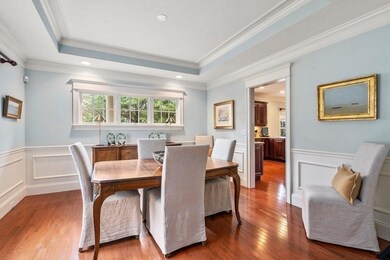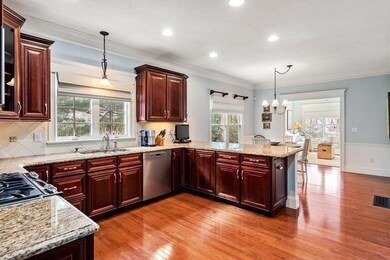
30 Nobscot Rd Unit 16 Sudbury, MA 01776
Nobscot NeighborhoodHighlights
- Senior Community
- Custom Closet System
- Deck
- Open Floorplan
- Landscaped Professionally
- Cathedral Ceiling
About This Home
As of May 2022Elegant, spacious end unit available at Mahoney Farms, one of Sudbury’s premiere 55+ communities. This sun-filled home features a fire-placed living room with an 18-foot ceiling, large eat-in kitchen, separate dining room and a cozy den, opening to an inviting back deck. The first floor master suite includes a walk-in closet and luxurious master bath. A powder room and laundry room complete the first floor. The second floor features a large guest room with a window seat and walk-in closet with custom shelving. An additional large room with floor-to-ceiling bookshelves can serve as an office or second guest room. A spacious family room and full bath complete this level. A large unfinished walk-out basement presents numerous possibilities. Beautiful architectural details are seen throughout, including tray ceilings, double crown molding, and a Juliet balcony. Attached two- car garage and ample storage. Meticulously maintained and move-in ready!
Last Agent to Sell the Property
Nancy Hurley
ERA Key Realty Services- Fram Listed on: 02/26/2022

Townhouse Details
Home Type
- Townhome
Est. Annual Taxes
- $16,846
Year Built
- Built in 2007
Lot Details
- Near Conservation Area
- End Unit
- Stone Wall
- Landscaped Professionally
HOA Fees
- $675 Monthly HOA Fees
Parking
- 2 Car Attached Garage
- Parking Storage or Cabinetry
- Garage Door Opener
Home Design
- Frame Construction
- Shingle Roof
Interior Spaces
- 3,424 Sq Ft Home
- 2-Story Property
- Open Floorplan
- Central Vacuum
- Chair Railings
- Crown Molding
- Coffered Ceiling
- Cathedral Ceiling
- Ceiling Fan
- Recessed Lighting
- Decorative Lighting
- Light Fixtures
- Insulated Windows
- Living Room with Fireplace
- Dining Area
- Home Office
- Sun or Florida Room
- Center Hall
- Home Security System
Kitchen
- Breakfast Bar
- Stove
- Range
- Microwave
- Dishwasher
- Stainless Steel Appliances
- Solid Surface Countertops
Flooring
- Wood
- Wall to Wall Carpet
- Ceramic Tile
Bedrooms and Bathrooms
- 2 Bedrooms
- Primary Bedroom on Main
- Custom Closet System
- Walk-In Closet
- Double Vanity
- Pedestal Sink
- Bathtub with Shower
Laundry
- Laundry on main level
- Washer and Gas Dryer Hookup
Eco-Friendly Details
- Energy-Efficient Thermostat
Outdoor Features
- Balcony
- Deck
- Covered patio or porch
- Outdoor Gas Grill
Utilities
- Forced Air Heating and Cooling System
- 2 Cooling Zones
- 2 Heating Zones
- Heating System Uses Natural Gas
- Natural Gas Connected
- Gas Water Heater
- Sewer Inspection Required for Sale
- Cable TV Available
Listing and Financial Details
- Assessor Parcel Number M0700014016.,4687629
Community Details
Overview
- Senior Community
- Association fees include insurance, maintenance structure, ground maintenance, snow removal, trash
- 33 Units
- Mahoney Farms Community
Amenities
- Shops
Ownership History
Purchase Details
Purchase Details
Purchase Details
Home Financials for this Owner
Home Financials are based on the most recent Mortgage that was taken out on this home.Purchase Details
Similar Homes in the area
Home Values in the Area
Average Home Value in this Area
Purchase History
| Date | Type | Sale Price | Title Company |
|---|---|---|---|
| Quit Claim Deed | -- | None Available | |
| Quit Claim Deed | -- | None Available | |
| Condominium Deed | -- | None Available | |
| Condominium Deed | -- | None Available | |
| Not Resolvable | $767,500 | -- | |
| Deed | $895,900 | -- | |
| Deed | $895,900 | -- |
Mortgage History
| Date | Status | Loan Amount | Loan Type |
|---|---|---|---|
| Previous Owner | $250,000 | Purchase Money Mortgage | |
| Previous Owner | $523,250 | Unknown |
Property History
| Date | Event | Price | Change | Sq Ft Price |
|---|---|---|---|---|
| 05/25/2022 05/25/22 | Sold | $1,080,000 | -6.9% | $315 / Sq Ft |
| 03/13/2022 03/13/22 | Pending | -- | -- | -- |
| 02/26/2022 02/26/22 | For Sale | $1,160,000 | +51.1% | $339 / Sq Ft |
| 10/27/2016 10/27/16 | Sold | $767,500 | -3.9% | $224 / Sq Ft |
| 09/04/2016 09/04/16 | Pending | -- | -- | -- |
| 08/25/2016 08/25/16 | For Sale | $799,000 | -- | $233 / Sq Ft |
Tax History Compared to Growth
Tax History
| Year | Tax Paid | Tax Assessment Tax Assessment Total Assessment is a certain percentage of the fair market value that is determined by local assessors to be the total taxable value of land and additions on the property. | Land | Improvement |
|---|---|---|---|---|
| 2025 | $16,016 | $1,094,000 | $0 | $1,094,000 |
| 2024 | $15,392 | $1,053,500 | $0 | $1,053,500 |
| 2023 | $15,920 | $1,009,500 | $0 | $1,009,500 |
| 2022 | $16,846 | $933,300 | $0 | $933,300 |
| 2021 | $16,962 | $900,800 | $0 | $900,800 |
| 2020 | $15,109 | $818,900 | $0 | $818,900 |
| 2019 | $14,666 | $818,900 | $0 | $818,900 |
| 2018 | $12,922 | $720,700 | $0 | $720,700 |
| 2017 | $12,771 | $719,900 | $0 | $719,900 |
| 2016 | $12,814 | $719,900 | $0 | $719,900 |
| 2015 | $12,869 | $731,200 | $0 | $731,200 |
| 2014 | $13,551 | $751,600 | $0 | $751,600 |
Agents Affiliated with this Home
-
N
Seller's Agent in 2022
Nancy Hurley
ERA Key Realty Services- Fram
-

Buyer's Agent in 2022
Dina Nichols
Coldwell Banker Realty - Plymouth
(508) 769-4748
1 in this area
60 Total Sales
-
K
Seller's Agent in 2016
Kathy Keogh
Berkshire Hathaway HomeServices Commonwealth Real Estate
-

Buyer's Agent in 2016
Beth Ferrari
Ferrari + Co. Real Estate
(774) 210-9966
1 in this area
41 Total Sales
Map
Source: MLS Property Information Network (MLS PIN)
MLS Number: 72946404
APN: SUDB-000007M-000014-000000-000016
- 32 Old Framingham Rd Unit 34
- 79 Nobscot Rd
- 32 Eaton Rd W
- 58 Cynthia Rd
- 51 Karen Rd
- 83 Cider Mill Rd
- 1177 Edgell Rd
- 2 Catherine Rd
- 1011 Boston Post Rd
- 19 Edgell Dr
- 78 Apple d or Rd
- 94 Brimstone Ln
- 56 Carter Dr
- 0 Robbins Rd
- 0 Boston Post Rd
- 18 Juniper Ln
- 6 Mountain View Dr
- 54 Stone Rd
- 1111 Windsor Dr Unit 1111
- 472 Potter Rd






