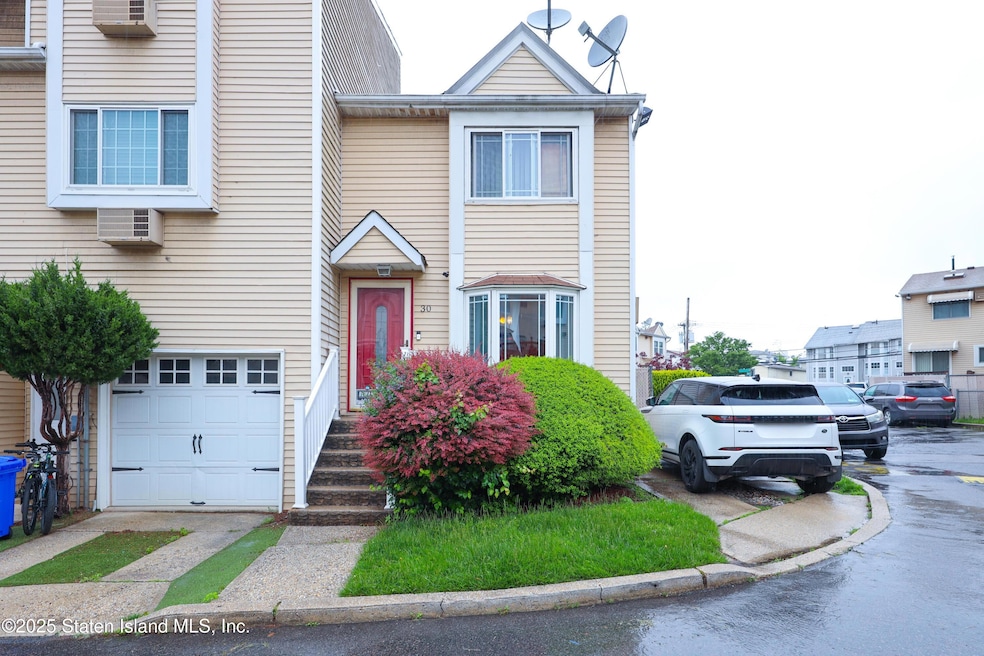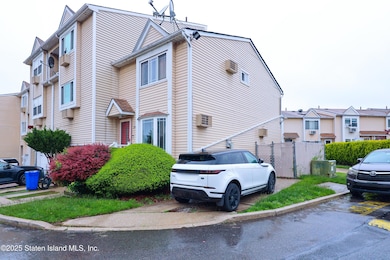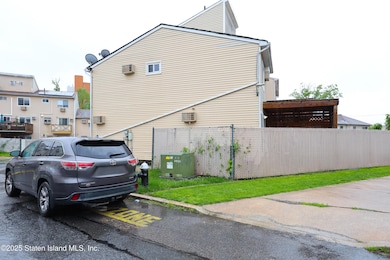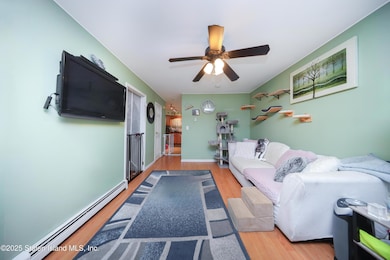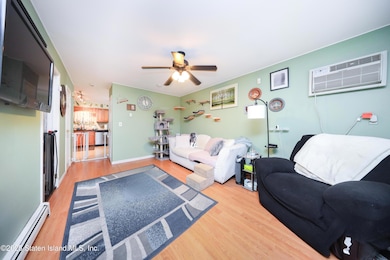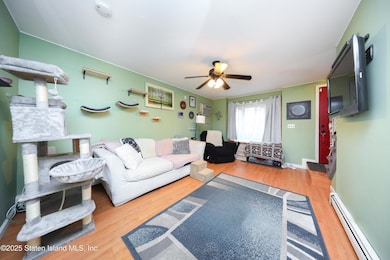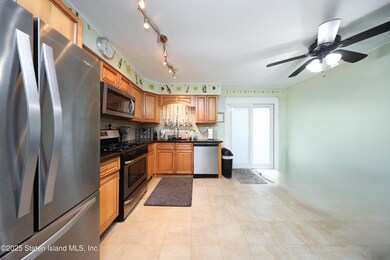
30 Northport Ln Staten Island, NY 10314
New Springville NeighborhoodEstimated payment $3,490/month
Highlights
- Very Popular Property
- Newly Remodeled
- Formal Dining Room
- Is 72 Rocco Laurie Rated A-
- Separate Formal Living Room
- Eat-In Galley Kitchen
About This Home
End-unit townhouse conveniently located in the heart of Heartland Village / New Springville area. This beautifully maintained townhouse offers the perfect blend of comfort, style, and convenience. Featuring 2 spacious bedrooms and 2 modern bathrooms, formal living room and eat-in kitchen with stainless steel appliances, and large windows that fill the space with natural light. Building size is 15x32, lot size is 46x71 on an irregular lot or 1,755 square feet. Annual property tax is 5,003. Enjoy private outdoor living with a cozy patio, ideal for relaxing or entertaining. Additional highlights include in-unit laundry, upgraded tankless heating system, ADT Security System, finished basement, ample storage, and dedicated parking. Minutes from Staten Island Mall and other essential amenities, top-rated school district, easy access to public transportation for an easy commute to Brooklyn, NYC, or New Jersey.
Open House Schedule
-
Sunday, June 01, 20251:00 to 3:00 pm6/1/2025 1:00:00 PM +00:006/1/2025 3:00:00 PM +00:00Add to Calendar
Home Details
Home Type
- Single Family
Est. Annual Taxes
- $5,003
Year Built
- Built in 1987 | Newly Remodeled
Lot Details
- 1,755 Sq Ft Lot
- Lot Dimensions are 46x71
- Property is zoned R 3-2
Parking
- Assigned Parking
Home Design
- Vinyl Siding
Interior Spaces
- 1,000 Sq Ft Home
- 2-Story Property
- Separate Formal Living Room
- Formal Dining Room
- Eat-In Galley Kitchen
Bedrooms and Bathrooms
- 2 Bedrooms
- Walk-In Closet
- Primary Bathroom is a Full Bathroom
Utilities
- Forced Air Heating System
- Heating System Uses Natural Gas
- Hot Water Baseboard Heater
- 220 Volts
Listing and Financial Details
- Legal Lot and Block 0225 / 02410
- Assessor Parcel Number 02410-0225
Map
Home Values in the Area
Average Home Value in this Area
Tax History
| Year | Tax Paid | Tax Assessment Tax Assessment Total Assessment is a certain percentage of the fair market value that is determined by local assessors to be the total taxable value of land and additions on the property. | Land | Improvement |
|---|---|---|---|---|
| 2024 | $4,720 | $27,180 | $6,952 | $20,228 |
| 2023 | $4,773 | $23,501 | $6,602 | $16,899 |
| 2022 | $4,571 | $24,900 | $8,040 | $16,860 |
| 2021 | $4,327 | $26,220 | $8,040 | $18,180 |
| 2020 | $4,098 | $24,540 | $8,040 | $16,500 |
| 2019 | $3,804 | $22,860 | $8,040 | $14,820 |
| 2018 | $3,695 | $19,584 | $7,229 | $12,355 |
| 2017 | $3,590 | $19,080 | $7,771 | $11,309 |
| 2016 | $3,356 | $18,336 | $7,514 | $10,822 |
| 2015 | $2,827 | $17,299 | $5,943 | $11,356 |
| 2014 | $2,827 | $16,320 | $6,720 | $9,600 |
Property History
| Date | Event | Price | Change | Sq Ft Price |
|---|---|---|---|---|
| 05/25/2025 05/25/25 | For Sale | $549,000 | -- | $549 / Sq Ft |
Purchase History
| Date | Type | Sale Price | Title Company |
|---|---|---|---|
| Interfamily Deed Transfer | -- | None Available | |
| Bargain Sale Deed | $310,000 | -- |
Mortgage History
| Date | Status | Loan Amount | Loan Type |
|---|---|---|---|
| Open | $247,600 | Fannie Mae Freddie Mac |
Similar Homes in Staten Island, NY
Source: Staten Island Multiple Listing Service
MLS Number: 2502964
APN: 02410-0225
- 20 Westport Ln
- 22 Villa Nova St
- 121 Rockne St
- 102 Rockne St
- 49 Saturn Ln Unit A
- 40 Saturn Ln Unit 40
- 67 Purdue St
- 52 Saturn Ln Unit 52
- 56 Saturn Ln Unit 56
- 3 Brunswick St
- 96 Lamped Loop Unit 2
- 228 Nome Ave
- 72 Lamped Loop Unit 131
- 127 Devon Loop
- 147 Vassar St
- 64 Lamped Loop Unit 127
- 64 Lamped Loop Unit A
- 28 Marisa Ct
- 49 Devon Loop
- 37 Devon Loop Unit A
