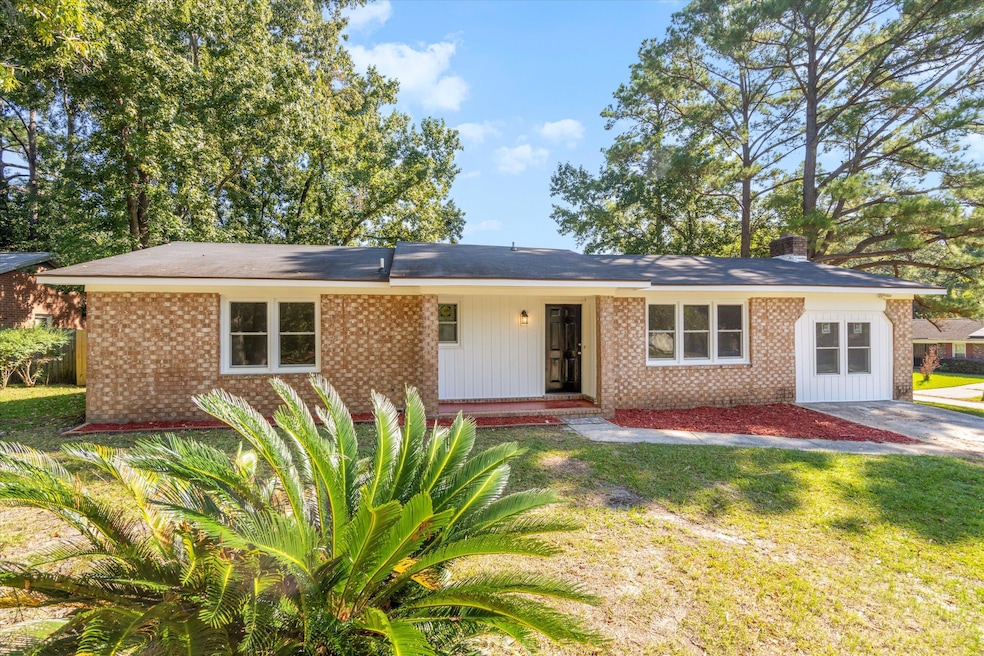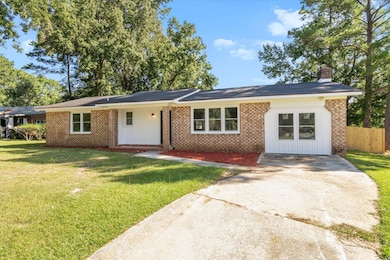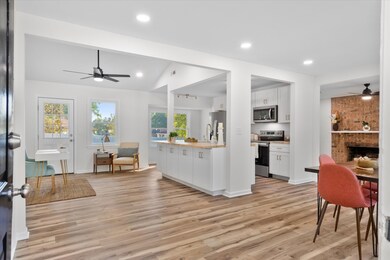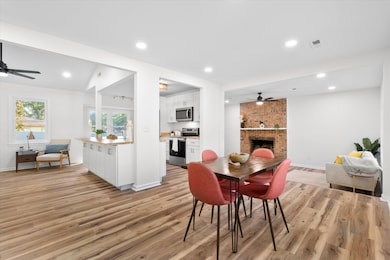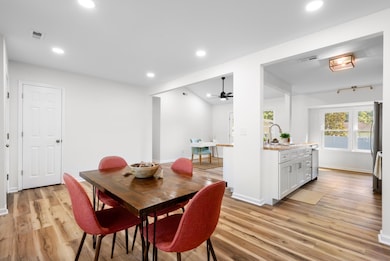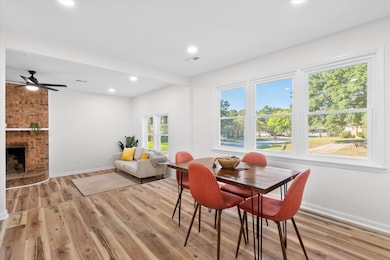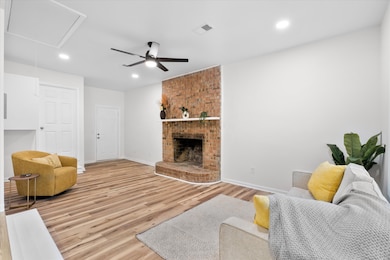30 Oak Grove Rd Goose Creek, SC 29445
Estimated payment $1,981/month
Total Views
4,475
3
Beds
2
Baths
1,542
Sq Ft
$216
Price per Sq Ft
Highlights
- Traditional Architecture
- Formal Dining Room
- Eat-In Kitchen
- Home Office
- Converted Garage
- Laundry Room
About This Home
Just Remodeled! 30 Oak Grove RdOpen, bright, and move-in ready! New cabinets, luxury vinyl plank floors, appliances, windows, lighting, ceiling fans,electric tankless water heater and a cozy fireplace. Corner lot with brand-new privacy fence. No HOA!Seller is offering a home warranty with an acceptable offer.This is a great remodel!
Home Details
Home Type
- Single Family
Est. Annual Taxes
- $2,678
Year Built
- Built in 1976
Lot Details
- Elevated Lot
- Wood Fence
Home Design
- Traditional Architecture
- Brick Exterior Construction
- Asphalt Roof
- Stone Veneer
Interior Spaces
- 1,542 Sq Ft Home
- 1-Story Property
- Smooth Ceilings
- Ceiling Fan
- ENERGY STAR Qualified Windows
- Family Room with Fireplace
- Formal Dining Room
- Home Office
- Luxury Vinyl Plank Tile Flooring
- Laundry Room
Kitchen
- Eat-In Kitchen
- Electric Range
- Microwave
- Kitchen Island
- Disposal
Bedrooms and Bathrooms
- 3 Bedrooms
- 2 Full Bathrooms
Parking
- Converted Garage
- Off-Street Parking
Location
- Property is near a bus stop
Schools
- Howe Hall Elementary School
- Sedgefield Middle School
- Goose Creek High School
Utilities
- Central Heating and Cooling System
- Tankless Water Heater
- Cable TV Available
Community Details
- Willowbrook Subdivision
Map
Create a Home Valuation Report for This Property
The Home Valuation Report is an in-depth analysis detailing your home's value as well as a comparison with similar homes in the area
Home Values in the Area
Average Home Value in this Area
Tax History
| Year | Tax Paid | Tax Assessment Tax Assessment Total Assessment is a certain percentage of the fair market value that is determined by local assessors to be the total taxable value of land and additions on the property. | Land | Improvement |
|---|---|---|---|---|
| 2025 | $2,678 | $163,593 | $30,601 | $132,992 |
| 2024 | $619 | $9,816 | $1,836 | $7,980 |
| 2023 | $619 | $6,544 | $1,222 | $5,322 |
| 2022 | $585 | $5,690 | $1,093 | $4,597 |
| 2021 | $597 | $5,690 | $1,093 | $4,597 |
| 2020 | $603 | $5,690 | $1,093 | $4,597 |
| 2019 | $600 | $5,690 | $1,093 | $4,597 |
| 2018 | $526 | $4,948 | $1,000 | $3,948 |
| 2017 | $526 | $4,948 | $1,000 | $3,948 |
| 2016 | $535 | $4,950 | $1,000 | $3,950 |
| 2015 | $1,867 | $6,110 | $1,500 | $4,610 |
| 2014 | $1,753 | $6,110 | $1,500 | $4,610 |
| 2013 | -- | $6,110 | $1,500 | $4,610 |
Source: Public Records
Property History
| Date | Event | Price | List to Sale | Price per Sq Ft | Prior Sale |
|---|---|---|---|---|---|
| 11/14/2025 11/14/25 | Price Changed | $333,500 | -0.4% | $216 / Sq Ft | |
| 09/18/2025 09/18/25 | For Sale | $335,000 | +179.2% | $217 / Sq Ft | |
| 07/30/2015 07/30/15 | Sold | $120,000 | -3.2% | $77 / Sq Ft | View Prior Sale |
| 05/28/2015 05/28/15 | Pending | -- | -- | -- | |
| 05/02/2015 05/02/15 | For Sale | $124,000 | -- | $80 / Sq Ft |
Source: CHS Regional MLS
Purchase History
| Date | Type | Sale Price | Title Company |
|---|---|---|---|
| Deed | $185,000 | None Listed On Document | |
| Deed | $185,000 | None Listed On Document | |
| Quit Claim Deed | -- | None Listed On Document | |
| Deed | $120,000 | -- | |
| Deed | $75,000 | -- | |
| Quit Claim Deed | -- | None Available | |
| Interfamily Deed Transfer | -- | None Available | |
| Quit Claim Deed | -- | None Available | |
| Interfamily Deed Transfer | -- | None Available |
Source: Public Records
Mortgage History
| Date | Status | Loan Amount | Loan Type |
|---|---|---|---|
| Previous Owner | $117,826 | FHA | |
| Previous Owner | $58,500 | Seller Take Back |
Source: Public Records
Source: CHS Regional MLS
MLS Number: 25025514
APN: 244-15-04-001
Nearby Homes
- 25 Delaware Rd
- 58 Princeton Rd
- 20 Bonnie Burn Rd
- 30 Bonnie Burn Rd
- 9 Pequannock Rd
- 13 Rumson Rd
- 360 Bremerton Dr
- 358 Bremerton Dr
- 356 Bremerton Dr
- 346 Bremerton Dr
- 344 Bremerton Dr
- 342 Bremerton Dr
- 154 Rahway Rd Unit H
- 326 Bremerton Dr
- 339 Briarbend Rd
- 310 Bremerton Dr
- 308 Bremerton Dr
- Foster II Plan at Windward Townes
- 312 Bremerton Dr
- 306 Bremerton Dr
- 112 Peach Rd Unit A
- 67 Burnt Mills Rd
- 29 Montclair Ave
- 177 Wildberry Ln
- 147 Pinewind Way
- 109 Kensel Ct
- 30 Guerry Cir
- 200 Woodward Rd
- 146 Woodward Rd
- 100 Woodward Rd
- 333 Flyway Rd
- 225 Mazyck Greens Ct
- 255 Jackson St
- 110-120 S Cranford Rd
- 12 Lighthouse Dr
- 4255 Harbour Lake Dr
- 601 Old State Rd
- 4501 Harbour Lake Dr
- 5055 Harbour Lake Dr
- 5000-5500 Harbour Lake Dr
