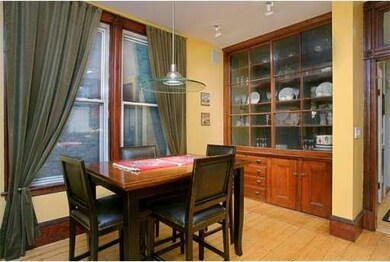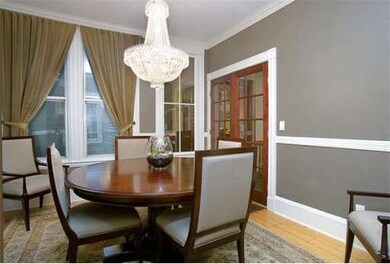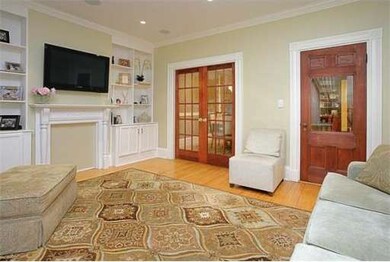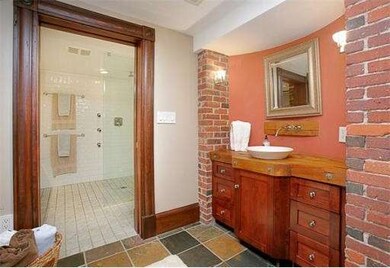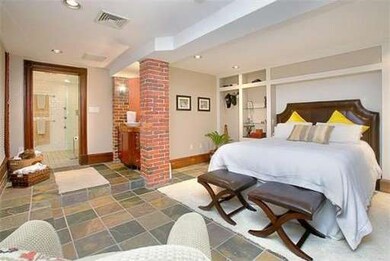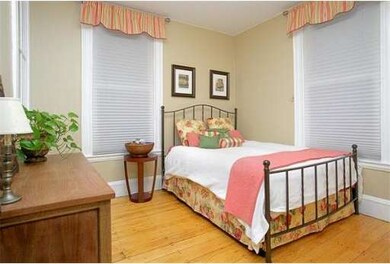
30 Oak St Unit 1 Charlestown, MA 02129
Medford Street-The Neck NeighborhoodHighlights
- Medical Services
- Deck
- Wood Flooring
- Custom Closet System
- Property is near public transit
- 3-minute walk to Edwards Playground
About This Home
As of June 2019Rarely found in Charlestown! This 2032 sq. ft., completely renovated, 3 + bed, 2 bath duplex has modern amenities yet overflows with character. Almost 1200 sq. ft on kitchen living, dining floor! Eat-in kitchen, w/ granite island, Thermador and Bosch appliances. Formal dining w/built-in original china hutch, soaring ceilings, custom built ins, serene master suite with spa bath, cent.air, spacious office, private patio and gorgeous roof deck on a tree lined street. What more can you ask for?
Co-Listed By
Kaitlin O'Brien
Keller Williams Realty Boston-Metro | Back Bay License #449544404
Property Details
Home Type
- Condominium
Est. Annual Taxes
- $6,025
Year Built
- Built in 1875
Interior Spaces
- 2,032 Sq Ft Home
- 2-Story Property
- French Doors
- Dining Area
- Home Office
- Wood Flooring
Kitchen
- Freezer
- Dishwasher
- Solid Surface Countertops
- Disposal
Bedrooms and Bathrooms
- 3 Bedrooms
- Custom Closet System
- Walk-In Closet
- 2 Full Bathrooms
Laundry
- Laundry in unit
- Dryer
- Washer
Outdoor Features
- Deck
- Patio
Schools
- Warren Prescott Elementary School
Additional Features
- Property is near public transit
- Forced Air Heating and Cooling System
Listing and Financial Details
- Assessor Parcel Number W:02 P:01071 S:002,4453747
Community Details
Overview
- Property has a Home Owners Association
- Association fees include water, sewer, insurance
- 3 Units
Amenities
- Medical Services
- Shops
- Coin Laundry
Recreation
- Community Pool
- Park
Ownership History
Purchase Details
Home Financials for this Owner
Home Financials are based on the most recent Mortgage that was taken out on this home.Purchase Details
Home Financials for this Owner
Home Financials are based on the most recent Mortgage that was taken out on this home.Purchase Details
Home Financials for this Owner
Home Financials are based on the most recent Mortgage that was taken out on this home.Purchase Details
Home Financials for this Owner
Home Financials are based on the most recent Mortgage that was taken out on this home.Purchase Details
Home Financials for this Owner
Home Financials are based on the most recent Mortgage that was taken out on this home.Similar Homes in the area
Home Values in the Area
Average Home Value in this Area
Purchase History
| Date | Type | Sale Price | Title Company |
|---|---|---|---|
| Warranty Deed | $1,010,184 | -- | |
| Warranty Deed | $649,000 | -- | |
| Warranty Deed | $685,000 | -- | |
| Warranty Deed | $662,000 | -- | |
| Warranty Deed | $625,000 | -- |
Mortgage History
| Date | Status | Loan Amount | Loan Type |
|---|---|---|---|
| Open | $250,000 | Credit Line Revolving | |
| Open | $808,000 | Adjustable Rate Mortgage/ARM | |
| Closed | $94,700 | Credit Line Revolving | |
| Closed | $100,000 | Purchase Money Mortgage | |
| Closed | $808,147 | Purchase Money Mortgage | |
| Previous Owner | $508,850 | Stand Alone Refi Refinance Of Original Loan | |
| Previous Owner | $33,950 | No Value Available | |
| Previous Owner | $412,000 | No Value Available | |
| Previous Owner | $536,000 | No Value Available | |
| Previous Owner | $548,000 | Purchase Money Mortgage | |
| Previous Owner | $462,000 | Purchase Money Mortgage | |
| Previous Owner | $500,000 | Purchase Money Mortgage |
Property History
| Date | Event | Price | Change | Sq Ft Price |
|---|---|---|---|---|
| 06/21/2019 06/21/19 | Sold | $1,010,184 | +1.1% | $497 / Sq Ft |
| 04/29/2019 04/29/19 | Pending | -- | -- | -- |
| 04/24/2019 04/24/19 | For Sale | $999,000 | +53.9% | $492 / Sq Ft |
| 06/15/2012 06/15/12 | Sold | $649,000 | 0.0% | $319 / Sq Ft |
| 06/13/2012 06/13/12 | Pending | -- | -- | -- |
| 03/22/2012 03/22/12 | For Sale | $649,000 | -- | $319 / Sq Ft |
Tax History Compared to Growth
Tax History
| Year | Tax Paid | Tax Assessment Tax Assessment Total Assessment is a certain percentage of the fair market value that is determined by local assessors to be the total taxable value of land and additions on the property. | Land | Improvement |
|---|---|---|---|---|
| 2025 | $11,971 | $1,033,800 | $0 | $1,033,800 |
| 2024 | $10,837 | $994,200 | $0 | $994,200 |
| 2023 | $10,359 | $964,500 | $0 | $964,500 |
| 2022 | $10,090 | $927,400 | $0 | $927,400 |
| 2021 | $9,895 | $927,400 | $0 | $927,400 |
| 2020 | $10,404 | $985,200 | $0 | $985,200 |
| 2019 | $9,270 | $879,500 | $0 | $879,500 |
| 2018 | $8,775 | $837,300 | $0 | $837,300 |
| 2017 | $8,528 | $805,300 | $0 | $805,300 |
| 2016 | $8,600 | $781,800 | $0 | $781,800 |
| 2015 | $8,069 | $666,300 | $0 | $666,300 |
| 2014 | $7,686 | $611,000 | $0 | $611,000 |
Agents Affiliated with this Home
-
Grace Bloodwell

Seller's Agent in 2019
Grace Bloodwell
Coldwell Banker Realty - Boston
(617) 512-4939
26 in this area
126 Total Sales
-
D
Buyer's Agent in 2019
Doug Landry
White Hart Commercial Realty LLC
(617) 398-7591
-
Jane Reitz

Seller's Agent in 2012
Jane Reitz
Reitz Realty Group
(617) 959-1624
4 in this area
32 Total Sales
-
K
Seller Co-Listing Agent in 2012
Kaitlin O'Brien
Keller Williams Realty Boston-Metro | Back Bay
Map
Source: MLS Property Information Network (MLS PIN)
MLS Number: 71355308
APN: CHAR-000000-000002-001071-000002
- 107 Russell St Unit 1
- 342 Bunker Hill St Unit 2A
- 356 Bunker Hill St Unit 2
- 421 Main St Unit 3
- 22 Lyndeboro St
- 380 Bunker Hill St Unit 202
- 356-358 Main St Unit 11
- 356-358 Main St Unit 3
- 64 Walker St Unit 66
- 16 Chappie St Unit 18
- 298 Bunker Hill St Unit 1
- 18 Chappie St Unit 18
- 24 N Mead St
- 5 Wellington Place Unit 2
- 40 Chappie St Unit 1
- 100 Baldwin St Unit 2
- 285 Bunker Hill St Unit 2
- 9 Short St
- 3 Short Street Place Unit A
- 3 Short Street Place

