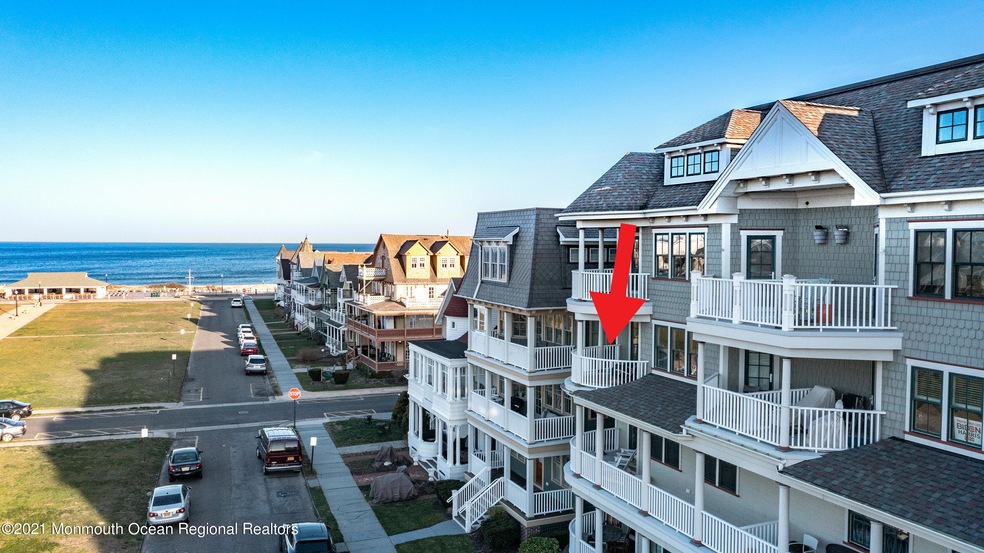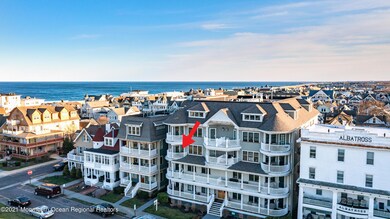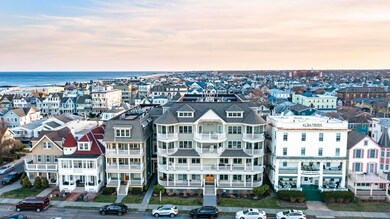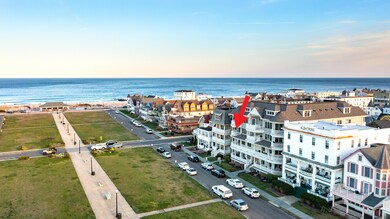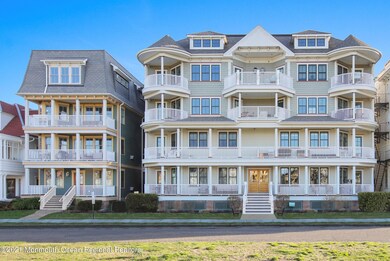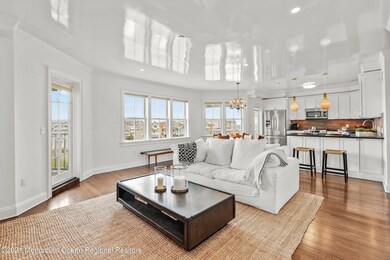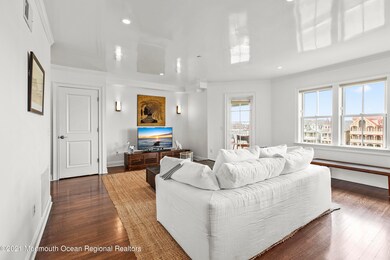
30 Ocean Pathway Unit 3d Ocean Grove, NJ 07756
Highlights
- Ocean View
- New Kitchen
- End Unit
- 0.26 Acre Lot
- Wood Flooring
- 3-minute walk to Founder's Park
About This Home
As of May 2021Not 1 but 2 porches with views of the ocean and historic Ocean Pathway! Welcome to your beach home at the Jersey Shore! This gorgeous condo is located in one of the premier buildings in Historic Ocean Grove and offers an open floor plan, 2 large bedrooms, a master bath with a shower, soaking tub and two sink vanity with marble counters. Views of the ocean from the kitchen, dining and living rooms. Lots of windows shower loads of light on the beautiful hardwood floors/brilliant enamel painted ceilings. Laundry room in condo. Common bike room and storage room in the basement. Elevator building. Steps to ocean/boardwalk. Enjoy nightlife and superb dining of Asbury Park and historic downtown of Ocean Grove with its unique shops/restaurants. NJT train is nearby. Low condo fees. Summer is here!
Last Agent to Sell the Property
Berkshire Hathaway HomeServices Fox & Roach - Ocean License #1431020 Listed on: 04/07/2021

Property Details
Home Type
- Condominium
Est. Annual Taxes
- $12,870
Year Built
- Built in 2012
Lot Details
- End Unit
- Land Lease
HOA Fees
- $340 Monthly HOA Fees
Home Design
- Asphalt Rolled Roof
- Cedar Shake Siding
- Clap Board Siding
- Shake Siding
- Clapboard
Interior Spaces
- 1,300 Sq Ft Home
- 1-Story Property
- Crown Molding
- Ceiling Fan
- Recessed Lighting
- Light Fixtures
- Blinds
- Window Screens
- Entrance Foyer
- Living Room
- Wood Flooring
- Ocean Views
- Basement Fills Entire Space Under The House
- Home Security System
Kitchen
- New Kitchen
- Stove
- Microwave
- Granite Countertops
Bedrooms and Bathrooms
- 2 Bedrooms
- Walk-In Closet
- 2 Full Bathrooms
- Dual Vanity Sinks in Primary Bathroom
- Primary Bathroom Bathtub Only
- Primary Bathroom includes a Walk-In Shower
Laundry
- Dryer
- Washer
Parking
- No Garage
- On-Street Parking
Accessible Home Design
- Wheelchair Access
- Chairlift
Outdoor Features
- Balcony
- Exterior Lighting
- Porch
Location
- Upper Level
Schools
- Neptune Middle School
Utilities
- Forced Air Heating and Cooling System
- Heating System Uses Natural Gas
- Natural Gas Water Heater
Listing and Financial Details
- Exclusions: Dining Room chandelier
- Assessor Parcel Number 35-00129-0000-00007-01-C304
Community Details
Overview
- Front Yard Maintenance
- Association fees include common area, exterior maint, lawn maintenance, sewer, snow removal
- Pathway Condo Subdivision
- On-Site Maintenance
Recreation
- Snow Removal
Pet Policy
- Dogs and Cats Allowed
Additional Features
- Common Area
- Controlled Access
Similar Homes in the area
Home Values in the Area
Average Home Value in this Area
Mortgage History
| Date | Status | Loan Amount | Loan Type |
|---|---|---|---|
| Closed | $533,000 | New Conventional | |
| Closed | $558,000 | No Value Available |
Property History
| Date | Event | Price | Change | Sq Ft Price |
|---|---|---|---|---|
| 05/17/2021 05/17/21 | Sold | $824,900 | 0.0% | $635 / Sq Ft |
| 04/22/2021 04/22/21 | Pending | -- | -- | -- |
| 04/07/2021 04/07/21 | For Sale | $824,900 | +33.0% | $635 / Sq Ft |
| 07/08/2016 07/08/16 | Sold | $620,000 | -- | $496 / Sq Ft |
Tax History Compared to Growth
Tax History
| Year | Tax Paid | Tax Assessment Tax Assessment Total Assessment is a certain percentage of the fair market value that is determined by local assessors to be the total taxable value of land and additions on the property. | Land | Improvement |
|---|---|---|---|---|
| 2024 | $16,097 | $849,600 | $549,400 | $300,200 |
| 2023 | $16,097 | $907,400 | $549,400 | $358,000 |
| 2022 | $13,528 | $824,900 | $549,400 | $275,500 |
| 2021 | $12,870 | $651,300 | $218,800 | $432,500 |
| 2020 | $13,580 | $651,300 | $218,800 | $432,500 |
| 2019 | $12,870 | $609,100 | $197,700 | $411,400 |
| 2018 | $13,004 | $609,100 | $197,700 | $411,400 |
| 2017 | $13,432 | $603,400 | $189,700 | $413,700 |
| 2016 | $12,816 | $574,700 | $189,700 | $385,000 |
| 2015 | $12,586 | $574,700 | $189,700 | $385,000 |
Agents Affiliated with this Home
-

Seller's Agent in 2021
Mark Bettencourt
Berkshire Hathaway HomeServices Fox & Roach - Ocean
(917) 575-3085
7 in this area
86 Total Sales
-
J
Buyer's Agent in 2021
Jennifer Hunziker
Keller Williams Realty Ocean Living
(917) 816-5180
1 in this area
15 Total Sales
-

Seller's Agent in 2016
Valerie Green
Jack Green Realty
(732) 688-2012
10 in this area
18 Total Sales
-

Seller Co-Listing Agent in 2016
Jenifer Green Grigg
Jack Green Realty
(732) 685-3978
15 in this area
44 Total Sales
-

Buyer's Agent in 2016
Michelle Green
Jack Green Realty
(908) 433-3074
54 in this area
86 Total Sales
Map
Source: MOREMLS (Monmouth Ocean Regional REALTORS®)
MLS Number: 22110201
APN: 35-00129-0000-00007-01-C304
- 30 Central Ave
- 6 Arlington Ct Unit 6
- 20 Mcclintock St
- 28 Olin St
- 9 Pitman Ave
- 52 Pitman Ave Unit 3K
- 54 Olin St
- 11 Pilgrim Pathway
- 68 Mount Tabor Way Unit 2
- 68 Mount Tabor Way
- 63 Asbury Ave
- 17 Atlantic Ave
- 35 Embury Ave
- 82 Mount Zion Way
- 78 Lake Ave
- 4 Ocean Ave Unit 5
- 85 Mount Hermon Way
- 35 Webb Ave
- 14 Spray Ave
- 20 Webb Ave
