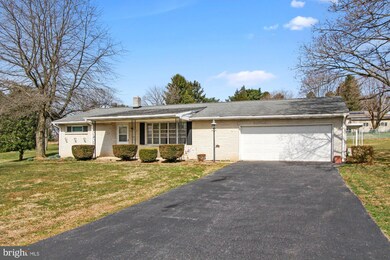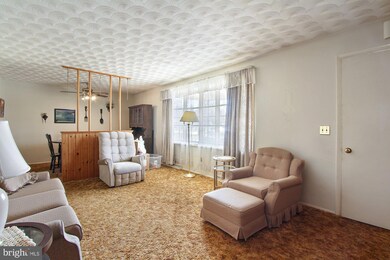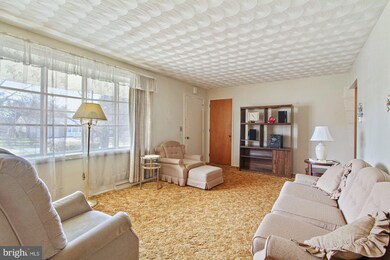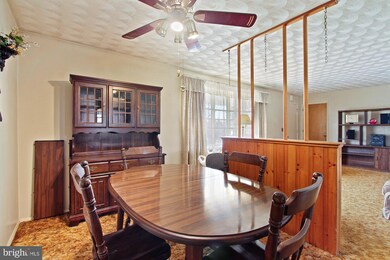
Estimated Value: $223,000 - $283,000
Highlights
- Recreation Room
- Rambler Architecture
- Main Floor Bedroom
- Traditional Floor Plan
- Wood Flooring
- No HOA
About This Home
As of May 2021Solid white brick rancher with a 2 car garage on over 1/3 ac lot! Spacious living room/dining area w/a large bay window & plastered ceilings throughout. Blond hardwood floors under carpet. (Seller pulled the carpet back in closets to expose the hardwood floors that are underneath). The kitchen is spacious with stained wood cabinets & lots of counter space. The full bath was remodeled w/updated walk-in shower, vanity & toilet. All 3 Bedrooms w/double closets & there is pulldown stairs to attic area in the hallway. The 2 car garage has an insulated door & access to basement that boasts a large rec room, storage & laundry area. Enjoy relaxing on the covered rear patio. The back corner of the lot gets lots of sunshine. It is the perfect spot for a large garden! There is also a storage area beside the covered patio to store your lawn & garden equipment! New septic system in 2019 & new hot water heater in 2020! This home needs some cosmetic updates, but has good bones. Just waiting for its new owner to come in & make it their own! Nice rural location just a few miles east of York & minutes to the Susquehanna River! The home is an estate & be sold as-is! Buyers may have inspections for their info only!
Last Agent to Sell the Property
Berkshire Hathaway HomeServices Homesale Realty Listed on: 03/25/2021

Home Details
Home Type
- Single Family
Est. Annual Taxes
- $4,333
Year Built
- Built in 1970
Lot Details
- 0.4 Acre Lot
- Property is in good condition
- Property is zoned VILLAGE
Parking
- 2 Car Attached Garage
- 4 Driveway Spaces
- Oversized Parking
- Front Facing Garage
- Garage Door Opener
- Off-Street Parking
Home Design
- Rambler Architecture
- Brick Exterior Construction
- Architectural Shingle Roof
Interior Spaces
- Property has 1 Level
- Traditional Floor Plan
- Ceiling Fan
- Replacement Windows
- Insulated Windows
- Window Treatments
- Insulated Doors
- Combination Dining and Living Room
- Recreation Room
- Basement Fills Entire Space Under The House
- Storm Doors
Kitchen
- Eat-In Kitchen
- Built-In Double Oven
- Cooktop
- Microwave
- Dishwasher
Flooring
- Wood
- Carpet
- Vinyl
Bedrooms and Bathrooms
- 3 Main Level Bedrooms
- 1 Full Bathroom
- Walk-in Shower
Laundry
- Laundry Room
- Dryer
- Washer
Accessible Home Design
- Level Entry For Accessibility
Schools
- Eastern York Middle School
- Eastern York High School
Utilities
- Forced Air Heating and Cooling System
- Natural Gas Water Heater
- On Site Septic
- Private Sewer
Community Details
- No Home Owners Association
- Old Farm Lane Subdivision
Listing and Financial Details
- Tax Lot 0015
- Assessor Parcel Number 35-000-04-0015-00-00000
Ownership History
Purchase Details
Home Financials for this Owner
Home Financials are based on the most recent Mortgage that was taken out on this home.Purchase Details
Similar Homes in York, PA
Home Values in the Area
Average Home Value in this Area
Purchase History
| Date | Buyer | Sale Price | Title Company |
|---|---|---|---|
| Reed Debbie A | $186,000 | None Available | |
| Paules Larry L | $1,800 | -- |
Mortgage History
| Date | Status | Borrower | Loan Amount |
|---|---|---|---|
| Open | Reed Debbie A | $4,470 | |
| Open | Reed Debbie A | $176,700 | |
| Previous Owner | Paules Roseann T | $40,000 | |
| Previous Owner | Paules Roseann T | $33,000 |
Property History
| Date | Event | Price | Change | Sq Ft Price |
|---|---|---|---|---|
| 05/14/2021 05/14/21 | Sold | $186,000 | +6.3% | $116 / Sq Ft |
| 03/28/2021 03/28/21 | Pending | -- | -- | -- |
| 03/25/2021 03/25/21 | For Sale | $174,900 | -- | $109 / Sq Ft |
Tax History Compared to Growth
Tax History
| Year | Tax Paid | Tax Assessment Tax Assessment Total Assessment is a certain percentage of the fair market value that is determined by local assessors to be the total taxable value of land and additions on the property. | Land | Improvement |
|---|---|---|---|---|
| 2025 | $4,839 | $136,960 | $26,640 | $110,320 |
| 2024 | $4,599 | $136,960 | $26,640 | $110,320 |
| 2023 | $4,572 | $136,960 | $26,640 | $110,320 |
| 2022 | $4,470 | $136,960 | $26,640 | $110,320 |
| 2021 | $4,333 | $136,960 | $26,640 | $110,320 |
| 2020 | $4,333 | $136,960 | $26,640 | $110,320 |
| 2019 | $4,222 | $136,960 | $26,640 | $110,320 |
| 2018 | $4,124 | $136,960 | $26,640 | $110,320 |
| 2017 | $4,010 | $136,960 | $26,640 | $110,320 |
| 2016 | $0 | $136,960 | $26,640 | $110,320 |
| 2015 | -- | $136,960 | $26,640 | $110,320 |
| 2014 | -- | $136,960 | $26,640 | $110,320 |
Agents Affiliated with this Home
-
Lisa Calhoun

Seller's Agent in 2021
Lisa Calhoun
Berkshire Hathaway HomeServices Homesale Realty
(717) 487-5521
209 Total Sales
-
Eric Axe

Buyer's Agent in 2021
Eric Axe
Century 21 Dale Realty Co.
(717) 309-0853
137 Total Sales
Map
Source: Bright MLS
MLS Number: PAYK155042
APN: 35-000-04-0015.00-00000
- 4683 E Prospect Rd
- 81 Main St
- 118 Lisa Cir
- 255 Meadow Rd
- 1038 Keller Rd
- 861 Poff Rd
- 4810 Fake Rd
- 9 Pawnee Dr
- #4 Furnace Rd
- 2 Mill St
- 4 Canyon Dr
- 35 Percheron Dr
- 540 Laurel Terrace
- 14 Abby Rd
- 1578 Prayer Mission Rd
- 1540 Pleader Ln
- 0 Jamestown Model at Eagles View Unit PAYK2079830
- 1678 Prayer Mission Rd
- 2805 Alperton Dr
- 331 Laurel Dr
- 30 Old Farm Ln
- 20 Old Farm Ln
- 4686 E Prospect Rd
- 40 Old Farm Ln
- 4682 E Prospect Rd
- 25 Old Farm Ln
- 35 Old Farm Ln
- 4676 E Prospect Rd
- 206 Barcroft Rd
- 212 Barcroft Rd
- 45 Old Farm Ln
- 218 Barcroft Rd
- 204 Barcroft Rd Unit 1
- 204 Barcroft Rd
- 4679 E Prospect Rd
- 4693 E Prospect Rd
- 50 Old Farm Ln
- 135 Mirlyn Dr
- 115 Mirlyn Dr
- 210 Barcroft Rd






