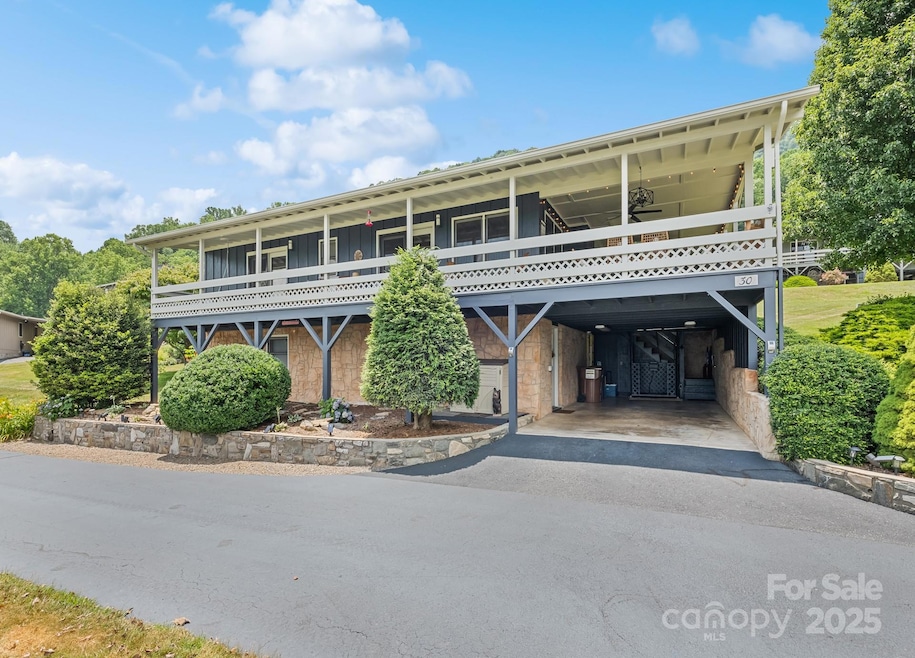
30 Onyx Ln Maggie Valley, NC 28751
Estimated payment $2,837/month
Highlights
- Popular Property
- Open Floorplan
- Lawn
- City View
- Deck
- Cottage
About This Home
Welcome to your peaceful mountain. retreat, nestled high on a quiet street in Stony Ridge on two lots. This lovingly maintained home at 3280 ft elevation offers year round close and long-range mountain views. You'll enjoy this spacious covered porch which is ideal for relaxing, grilling and entertaining friends. Watch the elk wander through the neighborhood. Sitting on your porch with morning coffee looking at the Great Smoky Mountains will truly take your breath away. One of the few homes in the community with a lift for easy access from garage(no stairs needed)* fresh interior and exterior paint *updated waterproof vinyl flooring upstairs & carpet downstairs*3 fully updated bathrooms*granite countertops with breakfast bar & pantry*upgraded appliances*new Carrier AC system 6/21 *new gas logs with remote control *ceiling fans throughout*porch gas fire pit for cozy evenings*concrete garage*Furniture and decor are available for sale, If desired, making your move seamless.
Listing Agent
Chosen Realty of NC LLC Brokerage Phone: 330-249-3499 License #136437 Listed on: 08/11/2025
Home Details
Home Type
- Single Family
Year Built
- Built in 1999
Lot Details
- Sloped Lot
- Cleared Lot
- Lawn
HOA Fees
- $53 Monthly HOA Fees
Parking
- 2 Car Garage
- Basement Garage
- Front Facing Garage
Property Views
- City
- Mountain
Home Design
- Cottage
- Composition Roof
- Hardboard
Interior Spaces
- 1-Story Property
- Open Floorplan
- Wired For Data
- Bar Fridge
- Gas Fireplace
- Propane Fireplace
- Family Room with Fireplace
- Vinyl Flooring
- Pull Down Stairs to Attic
Kitchen
- Breakfast Bar
- Self-Cleaning Convection Oven
- Gas Oven
- Gas Cooktop
- Range Hood
- Microwave
- ENERGY STAR Qualified Refrigerator
- ENERGY STAR Qualified Dishwasher
- Disposal
Bedrooms and Bathrooms
- 3 Full Bathrooms
- Dual Flush Toilets
Laundry
- Laundry Room
- ENERGY STAR Qualified Dryer
- Dryer
- ENERGY STAR Qualified Washer
Partially Finished Basement
- Exterior Basement Entry
- Crawl Space
- Basement Storage
Accessible Home Design
- Halls are 36 inches wide or more
- Doors are 32 inches wide or more
- No Interior Steps
- More Than Two Accessible Exits
- Stepless Entry
- Raised Toilet
Outdoor Features
- Deck
- Enclosed Glass Porch
- Fireplace in Patio
- Fire Pit
Utilities
- Central Heating and Cooling System
- Heat Pump System
- Geothermal Heating and Cooling
- Propane
- Electric Water Heater
- Cable TV Available
Community Details
- Stoney Ridge HOA
- Stoney Ridge Subdivision
- Mandatory home owners association
Listing and Financial Details
- Assessor Parcel Number 7676-87-0314
Map
Home Values in the Area
Average Home Value in this Area
Tax History
| Year | Tax Paid | Tax Assessment Tax Assessment Total Assessment is a certain percentage of the fair market value that is determined by local assessors to be the total taxable value of land and additions on the property. | Land | Improvement |
|---|---|---|---|---|
| 2025 | -- | $271,200 | $50,000 | $221,200 |
| 2024 | $1,868 | $271,200 | $50,000 | $221,200 |
| 2023 | $1,868 | $271,200 | $50,000 | $221,200 |
| 2022 | $1,773 | $271,200 | $50,000 | $221,200 |
| 2021 | $1,773 | $271,200 | $50,000 | $221,200 |
| 2020 | $1,168 | $156,400 | $25,000 | $131,400 |
| 2019 | $1,173 | $156,400 | $25,000 | $131,400 |
| 2018 | $1,173 | $156,400 | $25,000 | $131,400 |
| 2017 | $1,173 | $156,400 | $0 | $0 |
| 2016 | $1,278 | $177,900 | $0 | $0 |
| 2015 | $1,278 | $177,900 | $0 | $0 |
| 2014 | $1,162 | $177,900 | $0 | $0 |
Property History
| Date | Event | Price | Change | Sq Ft Price |
|---|---|---|---|---|
| 08/11/2025 08/11/25 | For Sale | $480,000 | -- | $294 / Sq Ft |
Purchase History
| Date | Type | Sale Price | Title Company |
|---|---|---|---|
| Warranty Deed | $278,000 | None Availablei | |
| Interfamily Deed Transfer | -- | None Available | |
| Warranty Deed | $250,000 | None Available | |
| Warranty Deed | -- | None Available | |
| Warranty Deed | -- | None Available |
Mortgage History
| Date | Status | Loan Amount | Loan Type |
|---|---|---|---|
| Open | $100,000 | Credit Line Revolving | |
| Previous Owner | $130,000 | Purchase Money Mortgage |
Similar Homes in Maggie Valley, NC
Source: Canopy MLS (Canopy Realtor® Association)
MLS Number: 4288671
APN: 7676-87-0314
- 10 Onyx Ln
- 336 Stoney Ridge Loop
- 21 Flint Ln
- Lot 10 Boulder Ridge
- 12 Boulder Ln
- 84 Stoney Ridge Loop
- 418 Stoney Ridge Loop
- 3716 Plott Balsam Rd Unit 77
- 42 Bonus Ct
- 20 Contentment Place
- 649 Panoramic Loop
- 287 Caldwell Dr Unit 7
- 1426 Setzer Cove Rd
- 21 Kennerly Cove
- 330 Johnson Branch Rd
- 8 Amos Ct
- 53 Garden Ct
- 118 Rolling Ln
- 58 Campbell Creek Rd
- 218 Solar Ct Unit D13
- 106 Sage Ct
- 977 Soco Rd
- 20 Palisades Ln
- 155 Mountain Creek Way
- 790 Country Club Dr
- 798 Country Club Dr
- 808 Country Club Dr
- 159 Jb Ivey Ln Unit Farmhouse Charmer II
- 58 Jimmy Morris Rd
- 89 Stratford Place
- 267 Cattail Ln Unit ID1268122P
- 3119 Stamey Cove Rd
- 35 Grad House Ln
- 62 Elm Tree Ln
- 47 Legacy Ln
- 38 Westside Dr
- 119 Forest Hills
- 55 Alta View Dr
- 36 Peak Dr
- 334 N Main St






