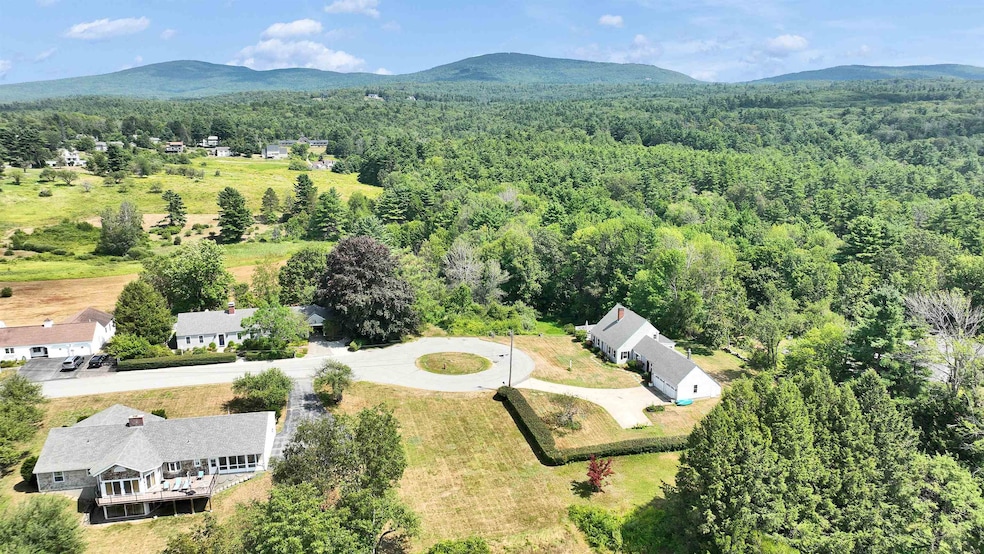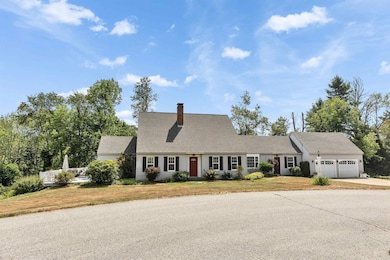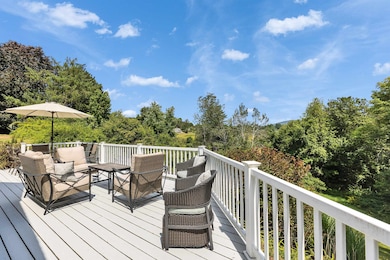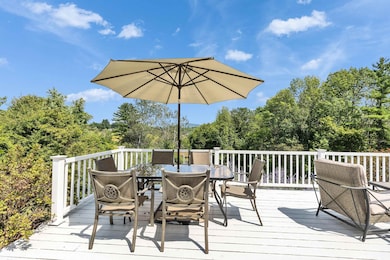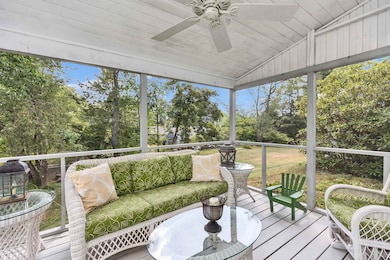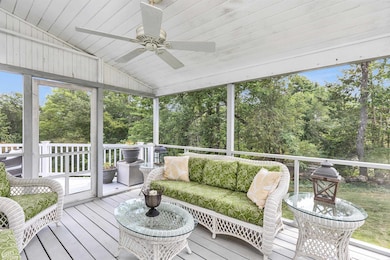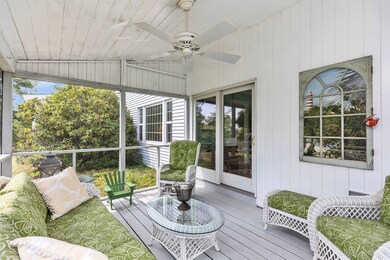
30 Orchard Hill Rd Peterborough, NH 03458
Estimated payment $5,031/month
Highlights
- Cape Cod Architecture
- Fireplace
- Garden
- Wood Flooring
- Natural Light
- Outdoor Storage
About This Home
With Pack Monadnock in view and conservation land at its edge, this expansive Peterborough cape offers privacy at the end of a cul-de-sac, just a short distance from town. The kitchen is designed for serious baking, with stainless steel appliances, storage, and workspace. There is a large living room with a fireplace, a formal dining room, an office or den, a family room with built-ins and floor-to-ceiling windows, and a primary bedroom and bath on the main level. Upstairs, each of the two bedrooms has an en-suite bath, including one with a fold-down bed for flexible use. Hardwood floors run throughout, a beautiful screened porch, mini-splits, a two-bay garage, and a storage shed. Watch the sunrise from your private deck, and enjoy sunsets over Grand Monadnock along scenic Orchard Hill Road. Miles of trails for hiking through Fernald Field and Cranberry Meadow Pond, snowshoeing, or sledding are all at your doorstep, with easy access to Peterborough's vibrant Depot Square shops, dining, and arts. This is a standout opportunity in one of Our Town's most cherished neighborhoods. Many improvements, including a new septic system in 2025. Shown by appointment.
Listing Agent
Four Seasons Sotheby's International Realty License #069089 Listed on: 08/15/2025

Home Details
Home Type
- Single Family
Est. Annual Taxes
- $14,320
Year Built
- Built in 1965
Lot Details
- 1.18 Acre Lot
- Garden
- Property is zoned Family Residential
Parking
- 2 Car Garage
Home Design
- Cape Cod Architecture
- Wood Frame Construction
- Aluminum Siding
- Vinyl Siding
Interior Spaces
- 2,705 Sq Ft Home
- Property has 1 Level
- Fireplace
- Natural Light
- Fire and Smoke Detector
Kitchen
- Gas Range
- Range Hood
- Microwave
- Dishwasher
Flooring
- Wood
- Tile
Bedrooms and Bathrooms
- 3 Bedrooms
- 3 Full Bathrooms
Laundry
- Dryer
- Washer
Outdoor Features
- Outdoor Storage
Utilities
- Mini Split Air Conditioners
- Phone Available
- Cable TV Available
Community Details
- Trails
Listing and Financial Details
- Tax Block 52
- Assessor Parcel Number 2
Map
Home Values in the Area
Average Home Value in this Area
Tax History
| Year | Tax Paid | Tax Assessment Tax Assessment Total Assessment is a certain percentage of the fair market value that is determined by local assessors to be the total taxable value of land and additions on the property. | Land | Improvement |
|---|---|---|---|---|
| 2024 | $14,245 | $438,300 | $144,400 | $293,900 |
| 2023 | $12,356 | $438,300 | $144,400 | $293,900 |
| 2022 | $11,334 | $438,300 | $144,400 | $293,900 |
| 2021 | $10,606 | $438,300 | $144,400 | $293,900 |
| 2020 | $10,606 | $343,900 | $95,300 | $248,600 |
| 2019 | $10,231 | $343,900 | $95,300 | $248,600 |
| 2018 | $10,348 | $343,900 | $95,300 | $248,600 |
| 2017 | $10,083 | $320,500 | $95,300 | $225,200 |
| 2016 | $9,884 | $320,500 | $95,300 | $225,200 |
| 2015 | $9,522 | $320,500 | $95,300 | $225,200 |
Property History
| Date | Event | Price | List to Sale | Price per Sq Ft |
|---|---|---|---|---|
| 10/16/2025 10/16/25 | Price Changed | $729,000 | -2.8% | $270 / Sq Ft |
| 08/15/2025 08/15/25 | For Sale | $750,000 | -- | $277 / Sq Ft |
About the Listing Agent

Peg is a Top Producer and a Rising Star Award recipient at Four Seasons Sotheby's International Realty.
Moving you forward with market insight and confidence, Peg Walsh is a real estate agent in Peterborough with the knowledge to help people achieve their goals. She dedicates the time and attention her clients deserve when selling or buying property.
Focusing on residential real estate, Peg brings two decades of research, networking, marketing, technology, and administrative
Peg's Other Listings
Source: PrimeMLS
MLS Number: 5056862
APN: PTBR-000002U-000052
- 106 Grove St Unit 2B
- 199 Upland Farm Rd
- 265 Boulder Dr
- 31 Alder Ct
- 47 Main St Unit 1
- 7 Bennington Rd Unit main 1
- 7 Bennington Rd Unit 2
- 231 Putnam Hill Rd
- 78 North Rd
- 77 Main St Unit 4
- 10 Main St Unit 8
- 111 Gregg Lake Rd
- 21 Nelson St Unit D
- 5 Central Square Unit 1
- 28 Russell Ave
- 2337 2nd Nh Turnpike
- 6 Woodland Ct
- 89 Spruce St Unit 93
- 167 Elm St Unit 2
- 93 West St Unit 25
