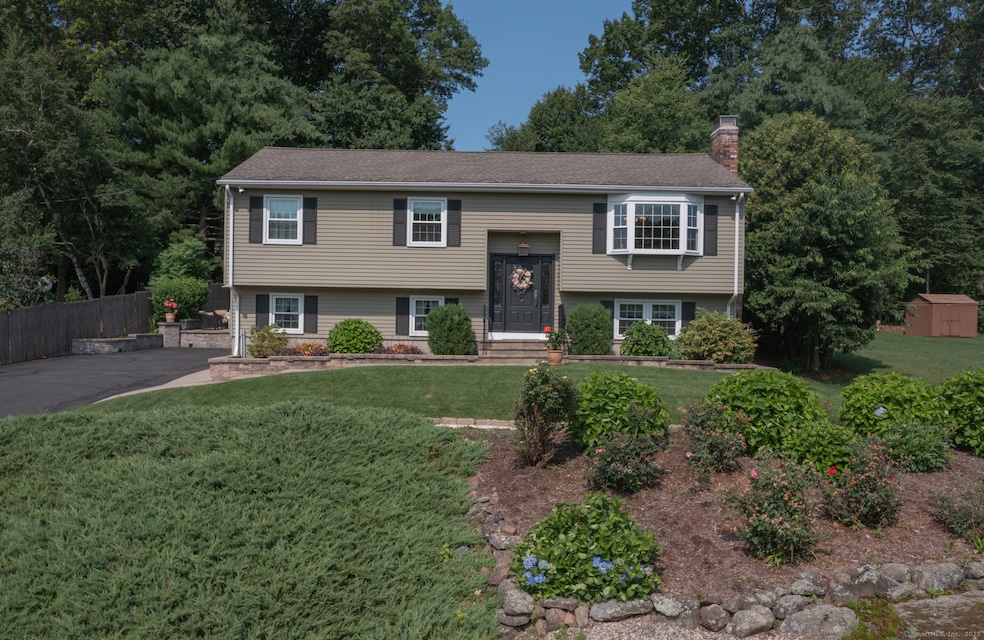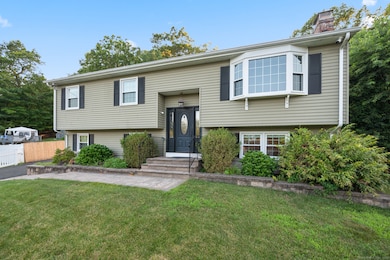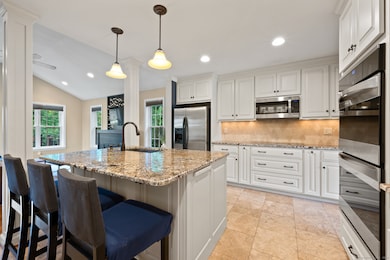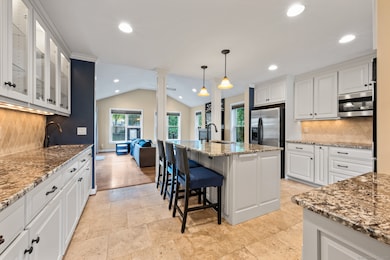
30 Orleans Dr Bristol, CT 06010
North Bristol NeighborhoodEstimated payment $3,048/month
Highlights
- Above Ground Pool
- Fruit Trees
- Vaulted Ceiling
- Open Floorplan
- Deck
- Raised Ranch Architecture
About This Home
Hidden Gem with Poolside Perfection! This bright 3-bed, 2-bath raised ranch is tucked away on 0.41 acres near Barnes Nature Center. Enjoy a chef's kitchen with granite, island, travertine tile, Moen sensor faucet, and stainless appliances-open to a dining area with fireplace and vaulted family room. Step out to your covered deck, patio, and sparkling pool-perfect for summer fun and entertaining. Primary suite features a custom walk-in closet. Finished lower level with extra space, full bath, and laundry hookups. 2-car garage, 2-zone HVAC, generator-ready. Elegant, updated, and move-in ready-don't miss this hidden gem!
Home Details
Home Type
- Single Family
Est. Annual Taxes
- $6,624
Year Built
- Built in 1978
Lot Details
- 0.39 Acre Lot
- Stone Wall
- Sprinkler System
- Fruit Trees
- Property is zoned R-15
Home Design
- Raised Ranch Architecture
- Concrete Foundation
- Frame Construction
- Asphalt Shingled Roof
- Vinyl Siding
Interior Spaces
- Open Floorplan
- Vaulted Ceiling
- 2 Fireplaces
- Thermal Windows
- Laundry on lower level
Kitchen
- Built-In Oven
- Electric Cooktop
- Microwave
- Dishwasher
- Smart Appliances
Bedrooms and Bathrooms
- 3 Bedrooms
- 2 Full Bathrooms
Attic
- Attic Floors
- Storage In Attic
- Pull Down Stairs to Attic
Partially Finished Basement
- Heated Basement
- Walk-Out Basement
- Basement Fills Entire Space Under The House
- Garage Access
- Basement Storage
Home Security
- Home Security System
- Smart Lights or Controls
- Smart Locks
- Smart Thermostat
Parking
- 2 Car Garage
- Parking Deck
- Automatic Garage Door Opener
Outdoor Features
- Above Ground Pool
- Deck
- Exterior Lighting
- Gazebo
- Rain Gutters
Schools
- Bristol Eastern High School
Utilities
- Central Air
- Floor Furnace
- Hot Water Heating System
- Heating System Uses Oil
- Power Generator
- Hot Water Circulator
- Fuel Tank Located in Garage
- Cable TV Available
Additional Features
- Energy-Efficient Lighting
- Property is near a golf course
Listing and Financial Details
- Assessor Parcel Number 479758
Map
Home Values in the Area
Average Home Value in this Area
Tax History
| Year | Tax Paid | Tax Assessment Tax Assessment Total Assessment is a certain percentage of the fair market value that is determined by local assessors to be the total taxable value of land and additions on the property. | Land | Improvement |
|---|---|---|---|---|
| 2025 | $6,624 | $196,280 | $47,390 | $148,890 |
| 2024 | $6,243 | $196,000 | $47,390 | $148,610 |
| 2023 | $5,949 | $196,000 | $47,390 | $148,610 |
| 2022 | $5,511 | $143,710 | $39,550 | $104,160 |
| 2021 | $5,511 | $143,710 | $39,550 | $104,160 |
| 2020 | $5,511 | $143,710 | $39,550 | $104,160 |
| 2019 | $5,468 | $143,710 | $39,550 | $104,160 |
| 2018 | $5,300 | $143,710 | $39,550 | $104,160 |
| 2017 | $4,961 | $137,690 | $49,420 | $88,270 |
| 2016 | $4,961 | $137,690 | $49,420 | $88,270 |
| 2015 | $4,765 | $137,690 | $49,420 | $88,270 |
| 2014 | $4,765 | $137,690 | $49,420 | $88,270 |
Property History
| Date | Event | Price | Change | Sq Ft Price |
|---|---|---|---|---|
| 08/10/2025 08/10/25 | Pending | -- | -- | -- |
| 07/20/2025 07/20/25 | For Sale | $459,000 | -2.3% | $162 / Sq Ft |
| 09/08/2023 09/08/23 | Sold | $470,000 | +17.8% | $166 / Sq Ft |
| 08/08/2023 08/08/23 | Pending | -- | -- | -- |
| 08/06/2023 08/06/23 | For Sale | $399,000 | -- | $141 / Sq Ft |
Purchase History
| Date | Type | Sale Price | Title Company |
|---|---|---|---|
| Deed | $470,000 | None Available | |
| Quit Claim Deed | -- | -- | |
| Quit Claim Deed | -- | -- |
Mortgage History
| Date | Status | Loan Amount | Loan Type |
|---|---|---|---|
| Open | $470,000 | Purchase Money Mortgage | |
| Previous Owner | $4,660,000 | Stand Alone Refi Refinance Of Original Loan | |
| Previous Owner | $260,000 | Stand Alone Refi Refinance Of Original Loan | |
| Previous Owner | $689,900 | Stand Alone Refi Refinance Of Original Loan |
Similar Homes in Bristol, CT
Source: SmartMLS
MLS Number: 24111856
APN: BRIS-000056-000000-000025-151726






