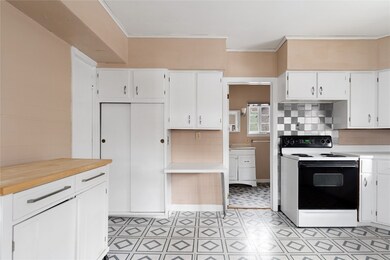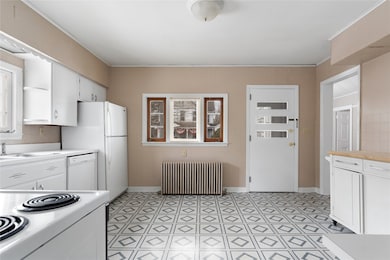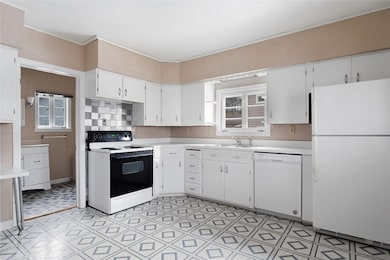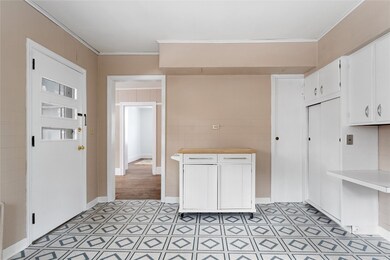Estimated payment $1,334/month
Highlights
- Barn
- Covered Patio or Porch
- Hot Water Heating System
- Wood Flooring
- Storm Windows
- 1 Car Garage
About This Home
Take a look at this beautiful Multi-Family with 3 units located in the historic village of Owego - perfect for owner-occupancy or a great addition to your investment portfolio! Unit 1 is a 1st floor unit with ~1200 sq ft of living space: tons of natural light, exceptionally large rooms, high ceilings, hardwood floors, 3 bedrooms, 1 bath, washer/dryer hookup, and private porch. Unit 2 is a 2nd floor unit with ~900 sq ft of living space: interior entrance stairway, all new replacement windows, large rooms, high ceilings, hardwood floors, washer/dryer hookup.
3rd unit in the rear of the building is a 1 bedroom, 1 bath, washer/dryer with separate entrance and long-term tenant. Ample off-street parking. Level backyard. 2 story barn/garage (as-is) has electric. This property is not in a flood zone.
Short walking distance to downtown shops, restaurants and riverwalk. Call today!
Property Details
Home Type
- Multi-Family
Est. Annual Taxes
- $4,065
Year Built
- Built in 1900
Parking
- 1 Car Garage
Home Design
- Triplex
- Wood Siding
- Clapboard
Interior Spaces
- 3,172 Sq Ft Home
- Insulated Windows
- Storm Windows
- Washer and Dryer Hookup
- Basement
Flooring
- Wood
- Vinyl
Bedrooms and Bathrooms
- 6 Bedrooms
- 3 Full Bathrooms
Schools
- Owego Elementary School
Utilities
- No Cooling
- Radiator
- Hot Water Heating System
- Gas Water Heater
Additional Features
- Covered Patio or Porch
- Level Lot
- Barn
Listing and Financial Details
- Assessor Parcel Number 493001-129-005-0002-066-000-0000
Community Details
Overview
- 3 Units
Building Details
- 3 Separate Electric Meters
- 3 Separate Gas Meters
- Insurance Expense $1,300
- Water Sewer Expense $1,000
Map
Home Values in the Area
Average Home Value in this Area
Tax History
| Year | Tax Paid | Tax Assessment Tax Assessment Total Assessment is a certain percentage of the fair market value that is determined by local assessors to be the total taxable value of land and additions on the property. | Land | Improvement |
|---|---|---|---|---|
| 2024 | $4,596 | $64,000 | $17,600 | $46,400 |
| 2023 | $28 | $64,000 | $17,600 | $46,400 |
| 2022 | $2,819 | $64,000 | $17,600 | $46,400 |
| 2021 | $2,802 | $64,000 | $17,600 | $46,400 |
| 2020 | $1,930 | $64,000 | $17,600 | $46,400 |
| 2019 | $959 | $64,000 | $17,600 | $46,400 |
| 2018 | $2,745 | $64,000 | $17,600 | $46,400 |
| 2017 | $2,702 | $64,000 | $17,600 | $46,400 |
| 2016 | $3,182 | $64,000 | $17,600 | $46,400 |
| 2015 | -- | $64,000 | $17,600 | $46,400 |
| 2014 | -- | $64,000 | $17,600 | $46,400 |
Property History
| Date | Event | Price | List to Sale | Price per Sq Ft | Prior Sale |
|---|---|---|---|---|---|
| 09/26/2025 09/26/25 | Price Changed | $189,900 | -5.1% | $60 / Sq Ft | |
| 08/01/2025 08/01/25 | Price Changed | $200,000 | -7.8% | $63 / Sq Ft | |
| 02/05/2025 02/05/25 | For Sale | $217,000 | +171.3% | $68 / Sq Ft | |
| 11/20/2013 11/20/13 | Sold | $80,000 | -16.6% | $25 / Sq Ft | View Prior Sale |
| 08/12/2013 08/12/13 | Pending | -- | -- | -- | |
| 02/20/2013 02/20/13 | For Sale | $95,900 | -- | $30 / Sq Ft |
Purchase History
| Date | Type | Sale Price | Title Company |
|---|---|---|---|
| Deed | $80,000 | Sharon Sulimowicz |
Source: Greater Binghamton Association of REALTORS®
MLS Number: 329811
APN: 493001-129-005-0002-066-000-0000
- 231 Main St
- 398 Main St
- 176 Main St
- 59 East Ave Unit 2
- 53 Main St Unit Upper
- 6205 Ny-17c Unit 2
- 1124 Foster Valley Rd
- 15 Coventry Rd Unit 3
- 232 Boswell Hill Rd Unit 2
- 232 Boswell Hill Rd Unit 1
- 1 Jane Lacey Dr
- 118 W Franklin St Unit 2
- 120 Badger Ave Unit 1
- 609 N Nanticoke Ave Unit 3
- 203 N Nanticoke Ave
- 203 N Nanticoke Ave
- 106 Nanticoke Ave Unit 7,8,9,10
- 108 North St
- 108 North St
- 208 S Liberty Ave Unit 1







