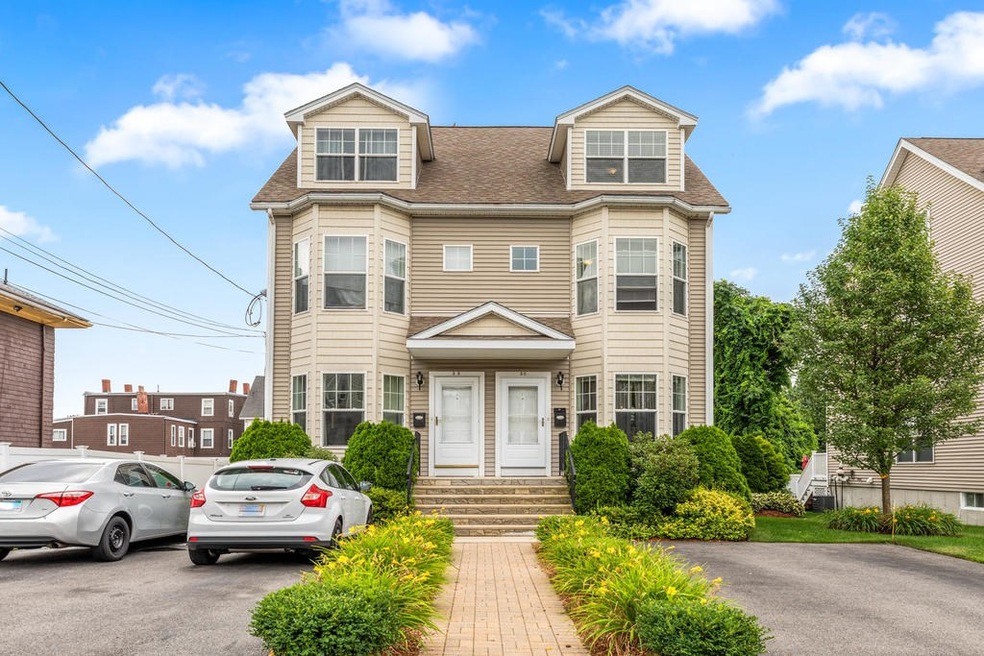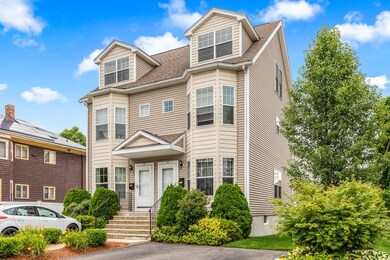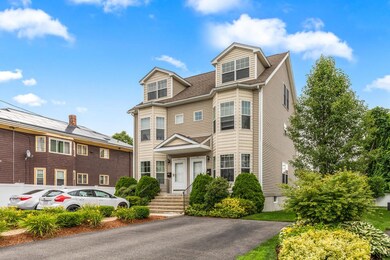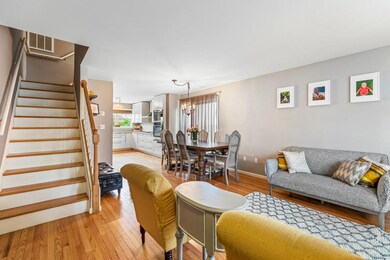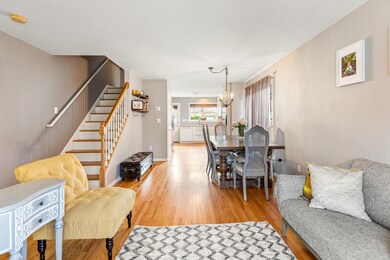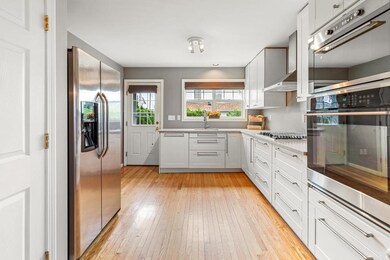
30 Pearl St Everett, MA 02149
West Everett NeighborhoodAbout This Home
As of August 2020Hurry on this Beautifully maintained high end Townhome in West Everett location. Close to public transportation, shopping, and Casino. First floor features hardwood flooring throughout & has open concept and the kitchen renovated 4 years ago with newer gas stove, dishwasher, & disposal plus plenty of fine new cabinet space, Rear door from kitchen leads to a large deck with steps down to a lovely private paver patio surrounded by lush landscaping. 2nd floor has 2 brs with newer laminated flrs plus a full bath. 3rd floor features the master bedroom with newer laminated floors, walk in closet and full bath. The basement is full and finished with a nicely done family room with recessed lighting. Door off of family room leads to a utility room with a washer/dryer. This gorgeous town house has central air, plenty of off street pking with a 4 car driveway in the front. Low condo fee, good location & close proximity to Boston. Be very quick! Open house this Sat and Sunday both days 1-3pm
Last Agent to Sell the Property
Dan Fabbri
Century 21 North East License #449502068 Listed on: 07/09/2020

Townhouse Details
Home Type
- Townhome
Est. Annual Taxes
- $7,138
Year Built
- Built in 2005
Lot Details
- Year Round Access
Kitchen
- Range
- Dishwasher
- Disposal
Flooring
- Wood
- Laminate
- Tile
Utilities
- Forced Air Heating and Cooling System
- Heating System Uses Gas
- Water Holding Tank
- Natural Gas Water Heater
- Cable TV Available
Additional Features
- Basement
Community Details
- Call for details about the types of pets allowed
Listing and Financial Details
- Assessor Parcel Number M:D0 B:04 L:102030
Ownership History
Purchase Details
Home Financials for this Owner
Home Financials are based on the most recent Mortgage that was taken out on this home.Purchase Details
Home Financials for this Owner
Home Financials are based on the most recent Mortgage that was taken out on this home.Purchase Details
Home Financials for this Owner
Home Financials are based on the most recent Mortgage that was taken out on this home.Purchase Details
Home Financials for this Owner
Home Financials are based on the most recent Mortgage that was taken out on this home.Purchase Details
Home Financials for this Owner
Home Financials are based on the most recent Mortgage that was taken out on this home.Similar Homes in Everett, MA
Home Values in the Area
Average Home Value in this Area
Purchase History
| Date | Type | Sale Price | Title Company |
|---|---|---|---|
| Not Resolvable | $560,000 | None Available | |
| Deed | $333,000 | -- | |
| Land Court Massachusetts | $294,900 | -- | |
| Foreclosure Deed | $351,132 | -- | |
| Deed | $384,900 | -- |
Mortgage History
| Date | Status | Loan Amount | Loan Type |
|---|---|---|---|
| Open | $504,000 | New Conventional | |
| Previous Owner | $312,850 | New Conventional | |
| Previous Owner | $262,400 | No Value Available | |
| Previous Owner | $235,920 | Purchase Money Mortgage | |
| Previous Owner | $29,490 | No Value Available | |
| Previous Owner | $83,000 | No Value Available | |
| Previous Owner | $307,920 | Purchase Money Mortgage | |
| Previous Owner | $76,980 | No Value Available |
Property History
| Date | Event | Price | Change | Sq Ft Price |
|---|---|---|---|---|
| 08/28/2020 08/28/20 | Sold | $560,000 | +1.8% | $339 / Sq Ft |
| 07/13/2020 07/13/20 | Pending | -- | -- | -- |
| 07/09/2020 07/09/20 | For Sale | $549,900 | +65.1% | $333 / Sq Ft |
| 12/12/2014 12/12/14 | Sold | $333,000 | 0.0% | $187 / Sq Ft |
| 12/02/2014 12/02/14 | Pending | -- | -- | -- |
| 10/10/2014 10/10/14 | Off Market | $333,000 | -- | -- |
| 09/30/2014 09/30/14 | For Sale | $329,500 | -- | $185 / Sq Ft |
Tax History Compared to Growth
Tax History
| Year | Tax Paid | Tax Assessment Tax Assessment Total Assessment is a certain percentage of the fair market value that is determined by local assessors to be the total taxable value of land and additions on the property. | Land | Improvement |
|---|---|---|---|---|
| 2025 | $7,138 | $626,700 | $0 | $626,700 |
| 2024 | $6,617 | $577,400 | $0 | $577,400 |
| 2023 | $6,823 | $579,200 | $0 | $579,200 |
| 2022 | $5,414 | $522,600 | $0 | $522,600 |
| 2021 | $4,553 | $461,300 | $0 | $461,300 |
| 2020 | $4,908 | $461,300 | $0 | $461,300 |
| 2019 | $5,435 | $439,000 | $0 | $439,000 |
| 2018 | $5,560 | $403,500 | $0 | $403,500 |
| 2017 | $4,918 | $340,600 | $0 | $340,600 |
| 2016 | $4,703 | $325,500 | $0 | $325,500 |
| 2015 | $4,211 | $288,200 | $0 | $288,200 |
Agents Affiliated with this Home
-
D
Seller's Agent in 2020
Dan Fabbri
Century 21 North East
-
Peter Phillips

Buyer's Agent in 2020
Peter Phillips
Century 21 North East
(781) 856-4013
1 in this area
34 Total Sales
-
Jan Triglione

Seller's Agent in 2014
Jan Triglione
Premier Realty Group, Inc.
(781) 864-2448
107 Total Sales
-
Sarah Myles-Lennox
S
Buyer's Agent in 2014
Sarah Myles-Lennox
MerryFox Realty
(857) 523-9733
34 Total Sales
Map
Source: MLS Property Information Network (MLS PIN)
MLS Number: 72688068
APN: EVER-000000-D000004-102030
- 50 Floyd St Unit 7
- 41 Prescott St
- 315 Main St
- 196 Bucknam St
- 96 Clark St
- 57 Belmont St Unit 57
- 104 Bell Rock St
- 120 Wyllis Ave Unit 420
- 120 Wyllis Ave Unit 102
- 32 Newman Rd Unit 1
- 48 Cleveland Ave
- 46 Converse Ave Unit 1
- 42 Newman Rd Unit 3
- 48 Tappan St
- 84 Linden St
- 80 Main St Unit 9
- 80 Main St Unit 20
- 80 Main St Unit 4
- 39 Parlin St Unit 503
- 107 Swan St
