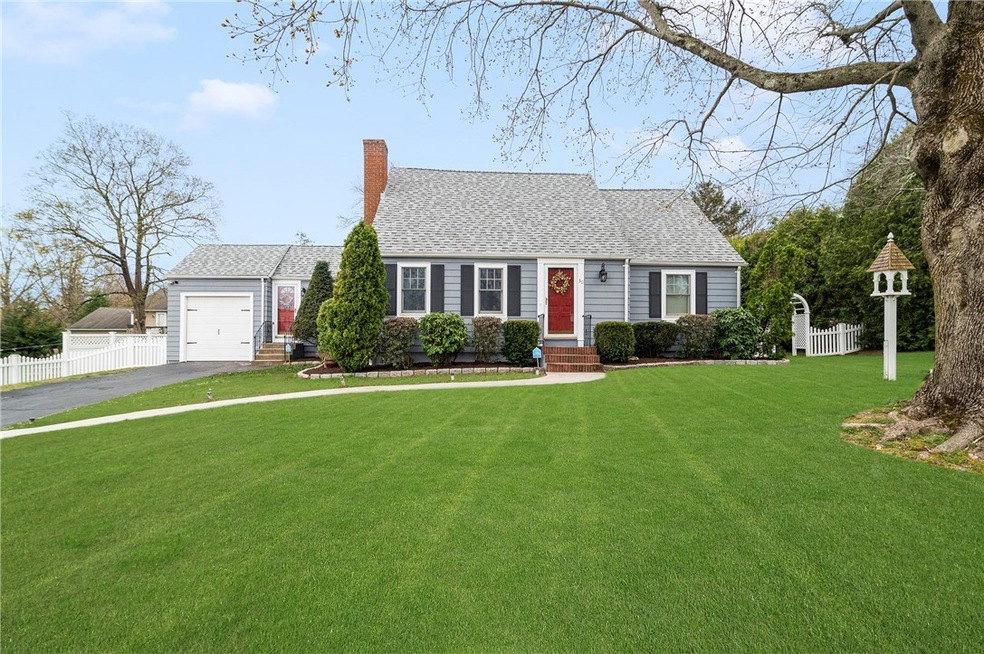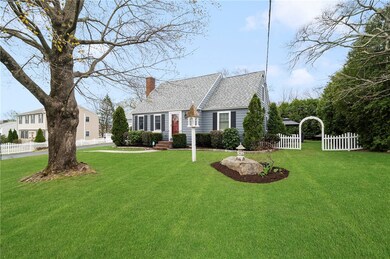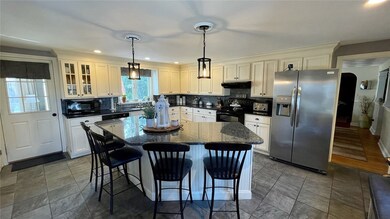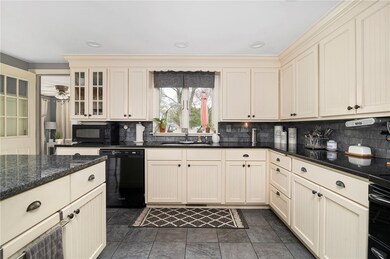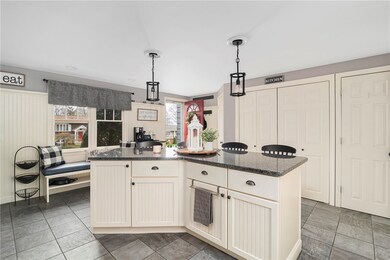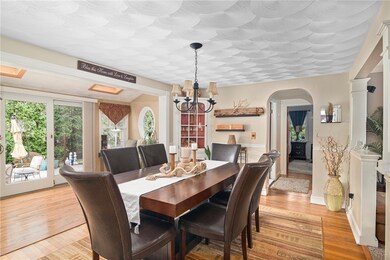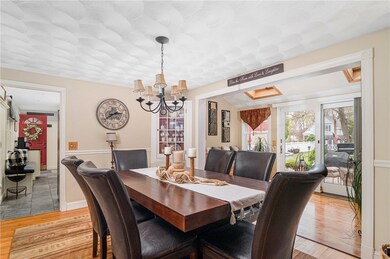
30 Peters Ln West Warwick, RI 02893
West Warwick Centre NeighborhoodHighlights
- Spa
- Wood Flooring
- Skylights
- Cape Cod Architecture
- Game Room
- 1 Car Attached Garage
About This Home
As of September 2025BEAUTIFUL AND DECEIVING CAPE COD WITH TONS OF CHARACTER AND SPACE. THIS HOME BOASTS 4 BEDS, 2 BATHS, GOURMET KITCHEN WITH LARGE CENTER ISLAND, FORMAL DINING ROOM, LIVING ROOM WITH FIREPLACE AND TOP OF THE LINE PELLET STOVE, SUN ROOM, CENTRAL AIR AND A ONE CAR GARAGE. STEP OUTSIDE AND YOU ARE GREETED BY A BEAUTIFUL OASIS, PERFECT FOR ENTERTAINING OR JUST RELAXING, SITUATED ON A DOUBLE LOT.
YOU WILL BE PROUD TO CALL THIS HOUSE YOUR HOME!!!
Last Agent to Sell the Property
RE/MAX Professionals License #RES.0041463 Listed on: 04/12/2021

Home Details
Home Type
- Single Family
Est. Annual Taxes
- $6,433
Year Built
- Built in 1952
Lot Details
- 0.36 Acre Lot
- Property is zoned R-10
Parking
- 1 Car Attached Garage
Home Design
- Cape Cod Architecture
- Shingle Siding
- Concrete Perimeter Foundation
Interior Spaces
- 2-Story Property
- Skylights
- Fireplace Features Masonry
- Game Room
- Storage Room
- Utility Room
- Partially Finished Basement
- Basement Fills Entire Space Under The House
- Security System Owned
Kitchen
- Oven
- Range
- Microwave
- Dishwasher
Flooring
- Wood
- Carpet
- Ceramic Tile
Bedrooms and Bathrooms
- 4 Bedrooms
- Cedar Closet
- 2 Full Bathrooms
- Bathtub with Shower
Laundry
- Dryer
- Washer
Pool
- Spa
- Above Ground Pool
Outdoor Features
- Patio
Utilities
- Forced Air Heating and Cooling System
- Heating System Uses Oil
- Pellet Stove burns compressed wood to generate heat
- 200+ Amp Service
- Oil Water Heater
Community Details
- Fairview/Coventry Line Subdivision
Listing and Financial Details
- Tax Lot 0195
- Assessor Parcel Number 30PETERSLANEWWAR
Ownership History
Purchase Details
Home Financials for this Owner
Home Financials are based on the most recent Mortgage that was taken out on this home.Purchase Details
Home Financials for this Owner
Home Financials are based on the most recent Mortgage that was taken out on this home.Purchase Details
Purchase Details
Home Financials for this Owner
Home Financials are based on the most recent Mortgage that was taken out on this home.Similar Homes in the area
Home Values in the Area
Average Home Value in this Area
Purchase History
| Date | Type | Sale Price | Title Company |
|---|---|---|---|
| Warranty Deed | $410,000 | None Available | |
| Warranty Deed | $235,000 | -- | |
| Quit Claim Deed | -- | -- | |
| Warranty Deed | $137,000 | -- |
Mortgage History
| Date | Status | Loan Amount | Loan Type |
|---|---|---|---|
| Open | $328,000 | Purchase Money Mortgage | |
| Previous Owner | $239,500 | Stand Alone Refi Refinance Of Original Loan | |
| Previous Owner | $60,000 | Credit Line Revolving | |
| Previous Owner | $159,000 | No Value Available | |
| Previous Owner | $137,362 | New Conventional | |
| Previous Owner | $170,000 | No Value Available | |
| Previous Owner | $130,100 | No Value Available |
Property History
| Date | Event | Price | Change | Sq Ft Price |
|---|---|---|---|---|
| 09/08/2025 09/08/25 | Sold | $555,000 | +2.8% | $174 / Sq Ft |
| 08/19/2025 08/19/25 | Pending | -- | -- | -- |
| 07/30/2025 07/30/25 | For Sale | $539,900 | +31.7% | $170 / Sq Ft |
| 06/04/2021 06/04/21 | Sold | $410,000 | +2.5% | $153 / Sq Ft |
| 05/05/2021 05/05/21 | Pending | -- | -- | -- |
| 04/12/2021 04/12/21 | For Sale | $399,900 | +70.2% | $149 / Sq Ft |
| 07/30/2014 07/30/14 | Sold | $235,000 | +2.4% | $88 / Sq Ft |
| 06/30/2014 06/30/14 | Pending | -- | -- | -- |
| 06/12/2014 06/12/14 | For Sale | $229,500 | -- | $85 / Sq Ft |
Tax History Compared to Growth
Tax History
| Year | Tax Paid | Tax Assessment Tax Assessment Total Assessment is a certain percentage of the fair market value that is determined by local assessors to be the total taxable value of land and additions on the property. | Land | Improvement |
|---|---|---|---|---|
| 2025 | $6,003 | $420,100 | $59,600 | $360,500 |
| 2024 | $6,190 | $331,200 | $46,900 | $284,300 |
| 2023 | $6,068 | $331,200 | $46,900 | $284,300 |
| 2022 | $5,975 | $331,200 | $46,900 | $284,300 |
| 2021 | $6,433 | $279,700 | $46,900 | $232,800 |
| 2020 | $6,433 | $279,700 | $46,900 | $232,800 |
| 2019 | $8,201 | $279,700 | $46,900 | $232,800 |
| 2018 | $5,551 | $210,200 | $46,900 | $163,300 |
| 2017 | $5,530 | $210,200 | $46,900 | $163,300 |
| 2016 | $5,432 | $210,200 | $46,900 | $163,300 |
| 2015 | $4,712 | $181,500 | $46,900 | $134,600 |
| 2014 | $4,608 | $181,500 | $46,900 | $134,600 |
Agents Affiliated with this Home
-
Caitlin Pannone

Seller's Agent in 2025
Caitlin Pannone
Real Broker, LLC
(401) 258-3331
1 in this area
52 Total Sales
-
The Petreccia Group
T
Buyer's Agent in 2025
The Petreccia Group
RE/MAX ADVANTAGE GROUP
(401) 439-8835
5 in this area
116 Total Sales
-
Samantha Burke Adams
S
Buyer Co-Listing Agent in 2025
Samantha Burke Adams
RE/MAX ADVANTAGE GROUP
(401) 429-8719
4 Total Sales
-
Maria Levesque

Seller's Agent in 2021
Maria Levesque
RE/MAX Professionals
(401) 490-1580
1 in this area
25 Total Sales
-
Marie Theriault

Buyer's Agent in 2021
Marie Theriault
Ocean Roads Realty LLC
(401) 447-4148
1 in this area
25 Total Sales
-
d
Seller's Agent in 2014
deTonnancourt Group
HomeSmart Professionals
Map
Source: State-Wide MLS
MLS Number: 1279831
APN: WWAR-000004-000195-000000
