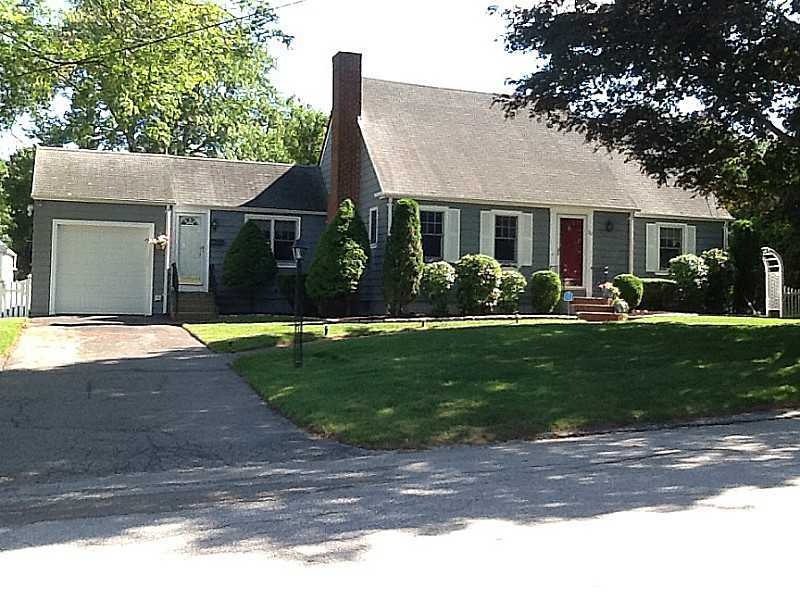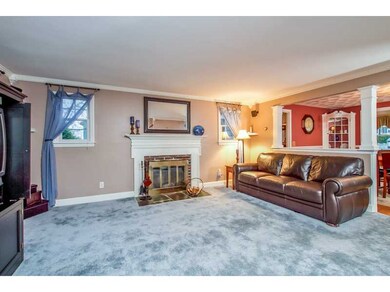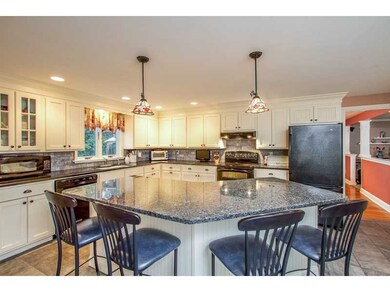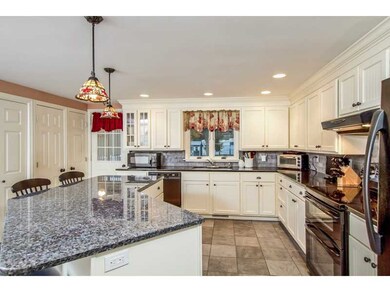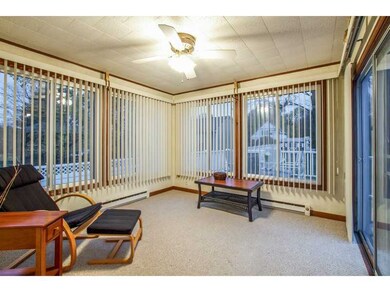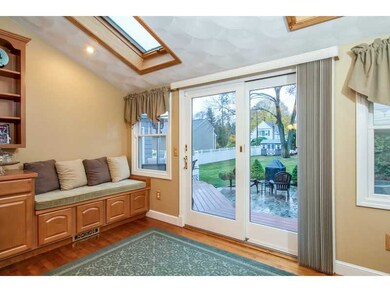
30 Peters Ln West Warwick, RI 02893
West Warwick Centre NeighborhoodHighlights
- Cape Cod Architecture
- Wood Flooring
- 1 Car Attached Garage
- Deck
- Skylights
- Storm Windows
About This Home
As of June 2021Deceiving sprawling Cape offers over 2600 total sq ft of living space! 4 beds, 2 baths, living room w/fire place, FDR, center isle granite kitchen, entertainers dream, park like rear setting-decks, patio, greenhouse... finished lower level, garage!
Last Agent to Sell the Property
deTonnancourt Group
HomeSmart Professionals Listed on: 06/12/2014
Home Details
Home Type
- Single Family
Est. Annual Taxes
- $4,626
Year Built
- Built in 1952
Lot Details
- 0.36 Acre Lot
Parking
- 1 Car Attached Garage
Home Design
- Cape Cod Architecture
- Wood Siding
- Shingle Siding
- Concrete Perimeter Foundation
- Plaster
Interior Spaces
- 2-Story Property
- Skylights
- Fireplace Features Masonry
- Storage Room
- Dishwasher
Flooring
- Wood
- Carpet
- Ceramic Tile
Bedrooms and Bathrooms
- 4 Bedrooms
- 2 Full Bathrooms
Partially Finished Basement
- Basement Fills Entire Space Under The House
- Interior Basement Entry
Home Security
- Security System Owned
- Storm Windows
- Storm Doors
Outdoor Features
- Deck
- Patio
Utilities
- Forced Air Heating and Cooling System
- Heating System Uses Oil
- 200+ Amp Service
- Oil Water Heater
- Cable TV Available
Community Details
- Fairview/Park Hill Subdivision
Listing and Financial Details
- Tax Lot 0195
- Assessor Parcel Number 30PETERSLANEWWAR
Ownership History
Purchase Details
Home Financials for this Owner
Home Financials are based on the most recent Mortgage that was taken out on this home.Purchase Details
Home Financials for this Owner
Home Financials are based on the most recent Mortgage that was taken out on this home.Purchase Details
Purchase Details
Home Financials for this Owner
Home Financials are based on the most recent Mortgage that was taken out on this home.Similar Homes in West Warwick, RI
Home Values in the Area
Average Home Value in this Area
Purchase History
| Date | Type | Sale Price | Title Company |
|---|---|---|---|
| Warranty Deed | $410,000 | None Available | |
| Warranty Deed | $235,000 | -- | |
| Quit Claim Deed | -- | -- | |
| Warranty Deed | $137,000 | -- |
Mortgage History
| Date | Status | Loan Amount | Loan Type |
|---|---|---|---|
| Open | $328,000 | Purchase Money Mortgage | |
| Previous Owner | $239,500 | Stand Alone Refi Refinance Of Original Loan | |
| Previous Owner | $60,000 | Credit Line Revolving | |
| Previous Owner | $159,000 | No Value Available | |
| Previous Owner | $137,362 | New Conventional | |
| Previous Owner | $170,000 | No Value Available | |
| Previous Owner | $130,100 | No Value Available |
Property History
| Date | Event | Price | Change | Sq Ft Price |
|---|---|---|---|---|
| 08/19/2025 08/19/25 | Pending | -- | -- | -- |
| 07/30/2025 07/30/25 | For Sale | $539,900 | +31.7% | $170 / Sq Ft |
| 06/04/2021 06/04/21 | Sold | $410,000 | +2.5% | $153 / Sq Ft |
| 05/05/2021 05/05/21 | Pending | -- | -- | -- |
| 04/12/2021 04/12/21 | For Sale | $399,900 | +70.2% | $149 / Sq Ft |
| 07/30/2014 07/30/14 | Sold | $235,000 | +2.4% | $88 / Sq Ft |
| 06/30/2014 06/30/14 | Pending | -- | -- | -- |
| 06/12/2014 06/12/14 | For Sale | $229,500 | -- | $85 / Sq Ft |
Tax History Compared to Growth
Tax History
| Year | Tax Paid | Tax Assessment Tax Assessment Total Assessment is a certain percentage of the fair market value that is determined by local assessors to be the total taxable value of land and additions on the property. | Land | Improvement |
|---|---|---|---|---|
| 2025 | $6,003 | $420,100 | $59,600 | $360,500 |
| 2024 | $6,190 | $331,200 | $46,900 | $284,300 |
| 2023 | $6,068 | $331,200 | $46,900 | $284,300 |
| 2022 | $5,975 | $331,200 | $46,900 | $284,300 |
| 2021 | $6,433 | $279,700 | $46,900 | $232,800 |
| 2020 | $6,433 | $279,700 | $46,900 | $232,800 |
| 2019 | $8,201 | $279,700 | $46,900 | $232,800 |
| 2018 | $5,551 | $210,200 | $46,900 | $163,300 |
| 2017 | $5,530 | $210,200 | $46,900 | $163,300 |
| 2016 | $5,432 | $210,200 | $46,900 | $163,300 |
| 2015 | $4,712 | $181,500 | $46,900 | $134,600 |
| 2014 | $4,608 | $181,500 | $46,900 | $134,600 |
Agents Affiliated with this Home
-
Caitlin Pannone

Seller's Agent in 2025
Caitlin Pannone
Real Broker, LLC
(401) 258-3331
51 Total Sales
-
The Petreccia Group
T
Buyer's Agent in 2025
The Petreccia Group
RE/MAX ADVANTAGE GROUP
(401) 439-8835
4 in this area
115 Total Sales
-
Samantha Burke Adams
S
Buyer Co-Listing Agent in 2025
Samantha Burke Adams
RE/MAX ADVANTAGE GROUP
(401) 429-8719
4 Total Sales
-
Maria Levesque

Seller's Agent in 2021
Maria Levesque
RE/MAX Professionals
(401) 490-1580
1 in this area
25 Total Sales
-
Marie Theriault

Buyer's Agent in 2021
Marie Theriault
Ocean Roads Realty LLC
(401) 447-4148
1 in this area
25 Total Sales
-
d
Seller's Agent in 2014
deTonnancourt Group
HomeSmart Professionals
Map
Source: State-Wide MLS
MLS Number: 1070739
APN: WWAR-000004-000195-000000
