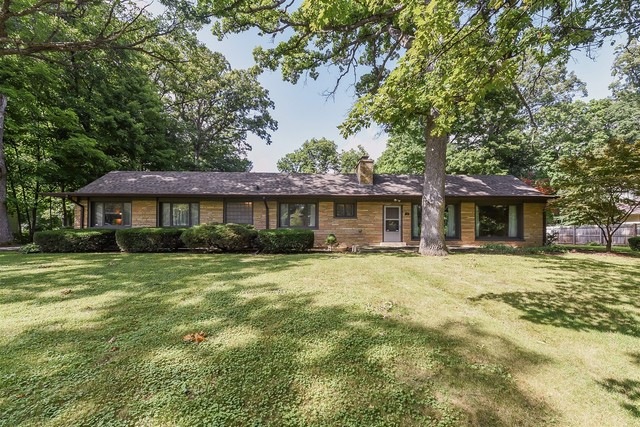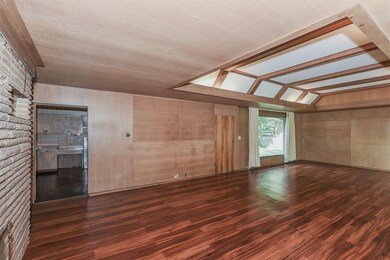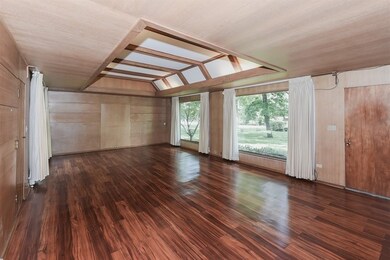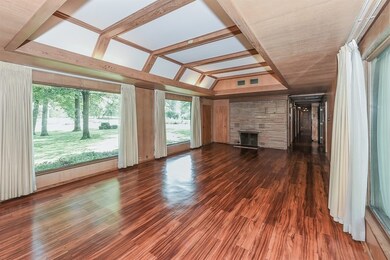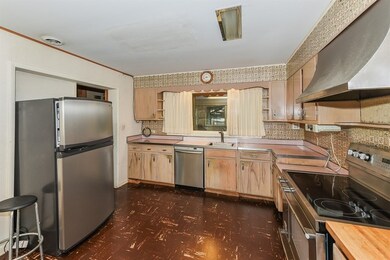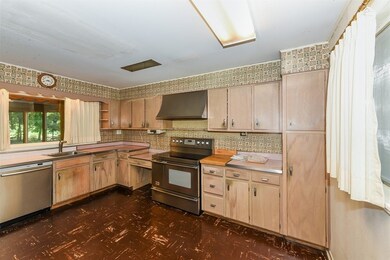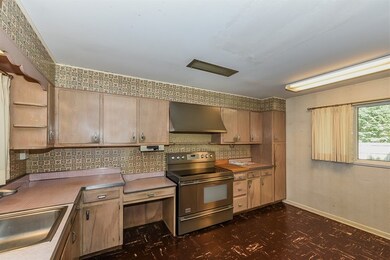
30 Picton Rd Roselle, IL 60172
Highlights
- Wooded Lot
- Ranch Style House
- Garage
- Spring Hills Elementary School Rated A-
- First Floor Utility Room
- Enclosed patio or porch
About This Home
As of March 2021ONE OF A KIND CUSTOM BRICK RANCH ON ALMOST FULL WOODED ACRE. 3 BEDROOMS 2 BATHROOMS FULL BASEMENT AND 2 CAR ATTACHED GARAGE AND OVERSIZED 29 X 24 DETACHED GARAGE WITH 12' DOORS. HOME SOLD AS IS SO BRING YOUR CREATIVE IDEAS. COULD ALSO BE TORN DOWN TO BUILD YOUR DREAM HOME. ALMOST 3000 SQUARE FEET INCLUDING BASEMENT! SO MUCH POTENTIAL. TWO SEPERATE PARCEL NUMBERS CURRENTLY BEING COMBINED AS ONE PARCEL. RADIANT HEAT ON ENTIRE FIRST FLOOR. ENCLOSED PORCH WITH CUSTOM BUILT-IN CABINETS. 17 KW WHOLE HOUSE GENERATOR. VERY MATURE LANDSCAPING SURROUNDING HOME ON QUIET TREE LINED STREET. MINUTES FROM DOWNTOWN ROSELLE WITH METRA ACCESS, SHOPPING, RESTAURANTS AND STARBUCKS. HIGHLY RATED ROSELLE SCHOOLS!!!
Home Details
Home Type
- Single Family
Est. Annual Taxes
- $8,203
Year Built
- 1949
Parking
- Garage
- Garage Door Opener
- Driveway
- Parking Included in Price
- Garage Is Owned
Home Design
- Ranch Style House
- Brick Exterior Construction
- Block Foundation
- Slab Foundation
- Asphalt Shingled Roof
- Asphalt Rolled Roof
Interior Spaces
- Primary Bathroom is a Full Bathroom
- Wood Burning Fireplace
- First Floor Utility Room
- Unfinished Basement
- Basement Fills Entire Space Under The House
Kitchen
- Breakfast Bar
- Oven or Range
- Dishwasher
Laundry
- Dryer
- Washer
Utilities
- Central Air
- Hot Water Heating System
Additional Features
- Enclosed patio or porch
- Wooded Lot
Community Details
- Common Area
Listing and Financial Details
- Senior Tax Exemptions
- Homeowner Tax Exemptions
- Senior Freeze Tax Exemptions
Ownership History
Purchase Details
Purchase Details
Home Financials for this Owner
Home Financials are based on the most recent Mortgage that was taken out on this home.Purchase Details
Purchase Details
Home Financials for this Owner
Home Financials are based on the most recent Mortgage that was taken out on this home.Purchase Details
Similar Homes in Roselle, IL
Home Values in the Area
Average Home Value in this Area
Purchase History
| Date | Type | Sale Price | Title Company |
|---|---|---|---|
| Quit Claim Deed | -- | None Listed On Document | |
| Warranty Deed | $385,000 | Chicago Title | |
| Quit Claim Deed | -- | Premier Title | |
| Deed | $305,500 | Chicago Title | |
| Interfamily Deed Transfer | -- | None Available |
Mortgage History
| Date | Status | Loan Amount | Loan Type |
|---|---|---|---|
| Previous Owner | $308,000 | New Conventional |
Property History
| Date | Event | Price | Change | Sq Ft Price |
|---|---|---|---|---|
| 03/31/2021 03/31/21 | Sold | $385,000 | -4.9% | $215 / Sq Ft |
| 01/22/2021 01/22/21 | Pending | -- | -- | -- |
| 01/06/2021 01/06/21 | Price Changed | $405,000 | -3.3% | $226 / Sq Ft |
| 12/19/2020 12/19/20 | Price Changed | $419,000 | -4.6% | $234 / Sq Ft |
| 12/04/2020 12/04/20 | For Sale | $439,000 | +43.7% | $245 / Sq Ft |
| 09/13/2018 09/13/18 | Sold | $305,500 | -4.2% | $195 / Sq Ft |
| 08/16/2018 08/16/18 | Pending | -- | -- | -- |
| 08/10/2018 08/10/18 | For Sale | $319,000 | -- | $204 / Sq Ft |
Tax History Compared to Growth
Tax History
| Year | Tax Paid | Tax Assessment Tax Assessment Total Assessment is a certain percentage of the fair market value that is determined by local assessors to be the total taxable value of land and additions on the property. | Land | Improvement |
|---|---|---|---|---|
| 2023 | $8,203 | $140,250 | $54,410 | $85,840 |
| 2022 | $10,050 | $139,340 | $54,060 | $85,280 |
| 2021 | $9,624 | $132,390 | $51,360 | $81,030 |
| 2020 | $9,165 | $122,700 | $50,110 | $72,590 |
| 2019 | $9,032 | $119,500 | $48,150 | $71,350 |
| 2018 | $5,797 | $83,790 | $46,890 | $36,900 |
| 2017 | $7,526 | $109,940 | $43,460 | $66,480 |
| 2016 | $7,883 | $101,750 | $40,220 | $61,530 |
| 2015 | $7,092 | $94,950 | $37,530 | $57,420 |
| 2014 | $6,641 | $88,810 | $37,530 | $51,280 |
| 2013 | $6,595 | $91,840 | $38,810 | $53,030 |
Agents Affiliated with this Home
-

Seller's Agent in 2021
Rita Neri
RE/MAX
(630) 774-5042
6 in this area
185 Total Sales
-

Buyer's Agent in 2021
Liza Loza
@properties Christie's International Real Estate
(847) 917-0167
1 in this area
23 Total Sales
-

Seller's Agent in 2018
Sharon Falco
REMAX Legends
(630) 244-8787
16 in this area
138 Total Sales
Map
Source: Midwest Real Estate Data (MRED)
MLS Number: MRD10048007
APN: 02-10-302-002
- 636 Walnut Oaks Dr
- 833 Summerfield Dr
- 113 Carmela Ct
- 115 Carmela Ct
- 454 Hemlock Ln
- 120 Walter Ct
- 121 Rose Dr
- 119 W Lake St
- 166 W Lake St
- 178 W Lake St
- 525 Primrose Cir
- 620 Pinecroft Dr
- 200 E Park Ave
- 829 Springfield Dr
- 126 N Prairie Ave
- 133 Maple Ct
- 740 Country Ln S
- 227 Westminster Dr
- 201 Woodland Way
- 245 Westminster Dr
