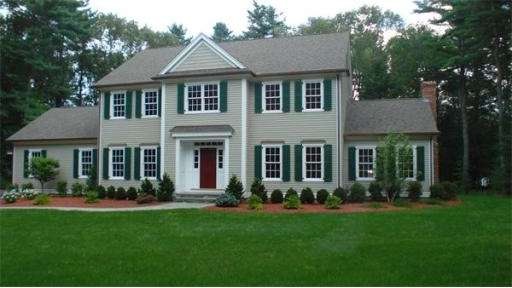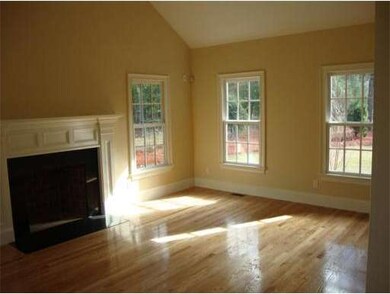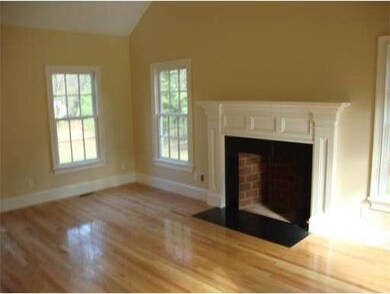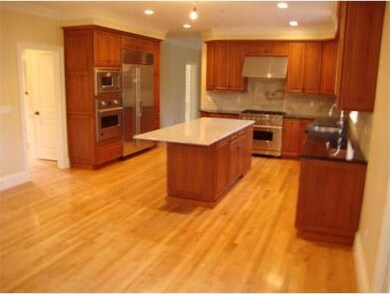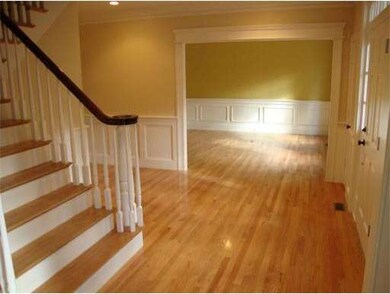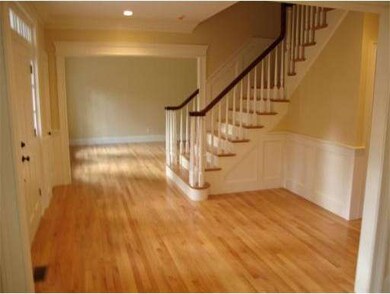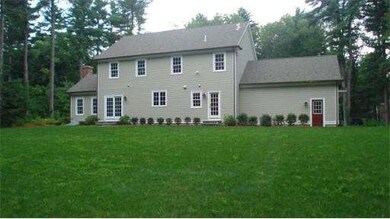30 Pinecroft Rd Weston, MA 02493
About This Home
As of July 2021Gorgeous New Construction, Ready for Occupancy.Located in one of Weston's most charming neighborhoods, convenient and quiet. Top quality outside,wood clapboard,copper gutters, inside, a spacious foyer, gleaming hardwood floors,clg.hts.1st fl 9' 2nd,8' bsmt.8', the expansive kitchen w cherry cabinets,granite counters,Viking appliances,48" Sub Zero Refrig.,3 bths on 2nd incl. gorgeous mstr with marble bath. Mud room access from htd. garage and rear yard.Exquisitely sited,beautiful flat yard.
Last Agent to Sell the Property
Carolyn King
Coldwell Banker Realty - Weston License #449502568
Ownership History
Purchase Details
Home Financials for this Owner
Home Financials are based on the most recent Mortgage that was taken out on this home.Purchase Details
Home Financials for this Owner
Home Financials are based on the most recent Mortgage that was taken out on this home.Purchase Details
Map
Home Details
Home Type
Single Family
Est. Annual Taxes
$24,725
Year Built
2011
Lot Details
0
Listing Details
- Lot Description: Wooded, Paved Drive, Level
- Special Features: NewHome
- Property Sub Type: Detached
- Year Built: 2011
Interior Features
- Has Basement: Yes
- Fireplaces: 1
- Primary Bathroom: Yes
- Number of Rooms: 8
- Amenities: Walk/Jog Trails
- Electric: Circuit Breakers, 200 Amps
- Energy: Insulated Windows
- Flooring: Wood, Tile, Marble
- Insulation: Full
- Interior Amenities: Central Vacuum, Security System, Cable Available, Walk-up Attic
- Basement: Full, Bulkhead, Concrete Floor
- Bedroom 2: Second Floor, 13X12
- Bedroom 3: Second Floor, 15X11
- Bedroom 4: Second Floor, 14X11
- Bathroom #1: First Floor
- Bathroom #2: Second Floor
- Bathroom #3: Second Floor
- Kitchen: First Floor, 28X16
- Laundry Room: Second Floor
- Living Room: First Floor, 14X15
- Master Bedroom: Second Floor, 19X16
- Master Bedroom Description: Full Bath, Walk-in Closet, Hard Wood Floor
- Dining Room: First Floor, 14X15
- Family Room: First Floor, 14X19
Exterior Features
- Construction: Frame
- Exterior: Clapboard
- Exterior Features: Patio, Gutters, Prof. Landscape, Sprinkler System, Screens
- Foundation: Poured Concrete
Garage/Parking
- Garage Parking: Attached, Garage Door Opener, Heated, Side Entry
- Garage Spaces: 2
- Parking: Off-Street
- Parking Spaces: 8
Utilities
- Cooling Zones: 2
- Heat Zones: 3
- Hot Water: Natural Gas
- Water/Sewer: City/Town Water, Private Sewerage
- Utility Connections: for Gas Range, for Electric Oven, for Gas Dryer, Washer Hookup, Icemaker Connection
Condo/Co-op/Association
- HOA: No
Home Values in the Area
Average Home Value in this Area
Purchase History
| Date | Type | Sale Price | Title Company |
|---|---|---|---|
| Not Resolvable | $2,280,000 | None Available | |
| Not Resolvable | $1,525,000 | -- | |
| Deed | $755,000 | -- |
Mortgage History
| Date | Status | Loan Amount | Loan Type |
|---|---|---|---|
| Open | $1,824,000 | Purchase Money Mortgage | |
| Previous Owner | $775,000 | No Value Available | |
| Previous Owner | $950,000 | Purchase Money Mortgage | |
| Previous Owner | $800,000 | No Value Available | |
| Previous Owner | $403,000 | No Value Available | |
| Previous Owner | $146,000 | No Value Available | |
| Previous Owner | $405,000 | No Value Available | |
| Previous Owner | $410,000 | No Value Available |
Property History
| Date | Event | Price | Change | Sq Ft Price |
|---|---|---|---|---|
| 07/19/2021 07/19/21 | Sold | $2,280,000 | -2.9% | $534 / Sq Ft |
| 05/27/2021 05/27/21 | Pending | -- | -- | -- |
| 05/14/2021 05/14/21 | For Sale | $2,349,000 | +54.0% | $551 / Sq Ft |
| 06/28/2012 06/28/12 | Sold | $1,525,000 | -4.4% | $436 / Sq Ft |
| 05/21/2012 05/21/12 | Pending | -- | -- | -- |
| 01/06/2012 01/06/12 | For Sale | $1,595,000 | 0.0% | $456 / Sq Ft |
| 01/06/2012 01/06/12 | Pending | -- | -- | -- |
| 12/19/2011 12/19/11 | Price Changed | $1,595,000 | -3.0% | $456 / Sq Ft |
| 11/02/2011 11/02/11 | Price Changed | $1,645,000 | -2.9% | $470 / Sq Ft |
| 10/03/2011 10/03/11 | Price Changed | $1,695,000 | -2.9% | $484 / Sq Ft |
| 09/06/2011 09/06/11 | Price Changed | $1,745,000 | -2.8% | $499 / Sq Ft |
| 08/04/2011 08/04/11 | For Sale | $1,795,000 | -- | $513 / Sq Ft |
Tax History
| Year | Tax Paid | Tax Assessment Tax Assessment Total Assessment is a certain percentage of the fair market value that is determined by local assessors to be the total taxable value of land and additions on the property. | Land | Improvement |
|---|---|---|---|---|
| 2025 | $24,725 | $2,227,500 | $802,500 | $1,425,000 |
| 2024 | $24,227 | $2,178,700 | $802,500 | $1,376,200 |
| 2023 | $23,956 | $2,023,300 | $802,500 | $1,220,800 |
| 2022 | $22,543 | $1,759,800 | $759,000 | $1,000,800 |
| 2021 | $19,753 | $1,521,800 | $722,900 | $798,900 |
| 2020 | $19,752 | $1,539,500 | $722,900 | $816,600 |
| 2019 | $18,730 | $1,487,700 | $669,500 | $818,200 |
| 2018 | $17,698 | $1,414,700 | $669,500 | $745,200 |
| 2017 | $17,640 | $1,422,600 | $669,500 | $753,100 |
| 2016 | $17,395 | $1,430,500 | $669,500 | $761,000 |
| 2015 | $17,003 | $1,384,600 | $637,600 | $747,000 |
Source: MLS Property Information Network (MLS PIN)
MLS Number: 71270825
APN: WEST-000013-000064
