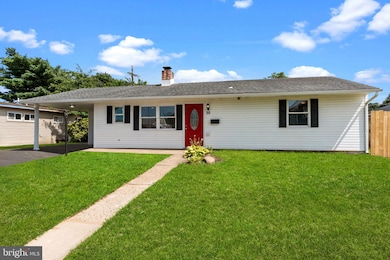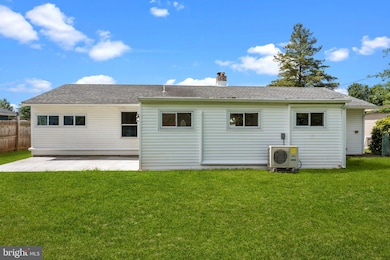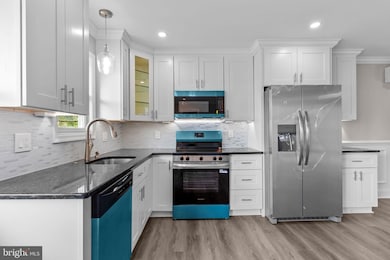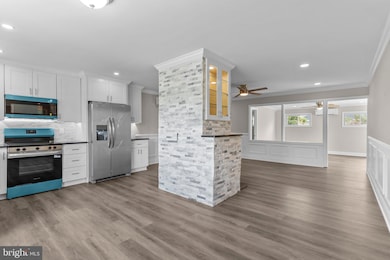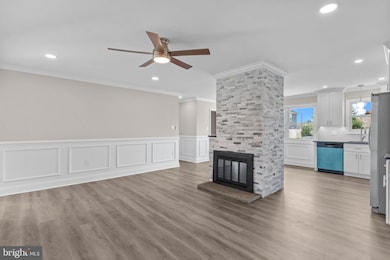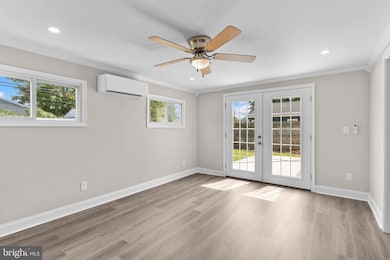
30 Poplar Ln Levittown, PA 19054
Pinewood NeighborhoodEstimated payment $2,746/month
Highlights
- Open Floorplan
- Rambler Architecture
- Attic
- Walt Disney Elementary School Rated A-
- Main Floor Bedroom
- No HOA
About This Home
WOW! This totally renovated 4 Bedroom, 1.5 Bath expanded custom ranch with open floor plan located in desirable Pinewood Section of Falls Township is just what you've been searching for!! Enter this home and immediately be impressed by the brand-new kitchen with laminate flooring throughout and custom fireplace. Kitchen has been redesigned and features recessed lighting, 38" white shaker cabinets with and soft close doors/drawers, under cabinet lighting, corner glass lighted cabinet, glass tile back splash, granite counter top, drop-in stainless sink with pullout faucet and garbage disposal with counter air switch. Stainless Frigidaire appliance package includes side by side refrigerator with ice/water in door, glass cook top range, built in microwave and dishwasher and half bath located off kitchen. The updated Living room features, recessed lighting, remote ceiling fan, redesigned floor to ceiling fireplace with faux stacked stone, glass fireplace doors, bluestone hearth, granite shelf and lighted display cabinet with glass shelving, accent trim package which features crown molding, chair rail, shadow box and oversized base molding. Bonus room located off of Living room with crown molding, recessed lighting, domestic hot water heater, circuit breaker box could be used for extra storage or office etc. Addition off of living room features crown molding, ceiling fan, recessed lighting, and French door to rear patio and a fourth bedroom with crown molding and ceiling fan. Main bedroom with crown molding, recessed lighting and ceiling fan and two additional bedrooms with crown molding and ceiling fans Full hall bath with crown molding, fiberglass tub with ceramic tile walls, glass shelves, dual flush toilet, white shaker vanity, and ceramic flooring. The hall laundry closet is set up for stackable laundry center. Exterior features architectural shingled roof, maintenance free Dutch lap vinyl siding, replaced windows, new 4 car macadam driveway with one car carport and storage room, fenced-in rear yard with cement patio, front and rear electric and hose bibs, landscaping to be done prior to closing and lamp post with photo eye and electric outlet. Extras to include Fujitsu min-splits (2 units) w Bluetooth feature and remote control, 50-gal Rheem Performance Platinum domestic hot water heater with Bluetooth leak detection., plumbing beneath the slab from kitchen sink to hall bath has been replaced with new PVC and Pex pipe and new pull-down attic stairs. Fresh paint and six panel doors. This home is conveniently located with one block of Walt Disney Elementary Schools and Falls Twp Community Pool and playground. Also convenient to major roads , bridges, Levittown train station and shopping center. Make this home yours! Ready for quick settlement! Just pull up the moving truck and unpack!
Home Details
Home Type
- Single Family
Est. Annual Taxes
- $3,721
Year Built
- Built in 1952
Lot Details
- 7,000 Sq Ft Lot
- Lot Dimensions are 70.00 x 100.00
- Privacy Fence
- Wood Fence
- Chain Link Fence
- Back, Front, and Side Yard
- Property is in excellent condition
- Property is zoned NCR
Home Design
- Rambler Architecture
- Flat Roof Shape
- Slab Foundation
- Frame Construction
- Architectural Shingle Roof
- Vinyl Siding
- Chimney Cap
Interior Spaces
- 1,310 Sq Ft Home
- Property has 1 Level
- Open Floorplan
- Chair Railings
- Crown Molding
- Ceiling Fan
- Recessed Lighting
- Wood Burning Fireplace
- Fireplace With Glass Doors
- Stone Fireplace
- Replacement Windows
- Double Hung Windows
- French Doors
- Laundry on main level
- Attic
Kitchen
- Electric Oven or Range
- Built-In Microwave
- Dishwasher
- Stainless Steel Appliances
- Upgraded Countertops
- Disposal
Flooring
- Laminate
- Ceramic Tile
Bedrooms and Bathrooms
- 4 Main Level Bedrooms
- Bathtub with Shower
Parking
- 5 Parking Spaces
- 4 Driveway Spaces
- 1 Attached Carport Space
Outdoor Features
- Patio
- Exterior Lighting
Utilities
- Ductless Heating Or Cooling System
- Wall Furnace
- Electric Baseboard Heater
- 100 Amp Service
- Electric Water Heater
Listing and Financial Details
- Tax Lot 119
- Assessor Parcel Number 13-041-119
Community Details
Overview
- No Home Owners Association
- Pinewood Subdivision
Recreation
- Community Pool
Map
Home Values in the Area
Average Home Value in this Area
Tax History
| Year | Tax Paid | Tax Assessment Tax Assessment Total Assessment is a certain percentage of the fair market value that is determined by local assessors to be the total taxable value of land and additions on the property. | Land | Improvement |
|---|---|---|---|---|
| 2024 | $3,563 | $16,000 | $4,600 | $11,400 |
| 2023 | $3,414 | $16,000 | $4,600 | $11,400 |
| 2022 | $3,308 | $16,000 | $4,600 | $11,400 |
| 2021 | $3,244 | $16,000 | $4,600 | $11,400 |
| 2020 | $3,244 | $16,000 | $4,600 | $11,400 |
| 2019 | $3,187 | $16,000 | $4,600 | $11,400 |
| 2018 | $3,148 | $16,000 | $4,600 | $11,400 |
| 2017 | $3,068 | $16,000 | $4,600 | $11,400 |
| 2016 | $3,068 | $16,000 | $4,600 | $11,400 |
| 2015 | $2,942 | $16,000 | $4,600 | $11,400 |
| 2014 | $2,942 | $16,000 | $4,600 | $11,400 |
Property History
| Date | Event | Price | Change | Sq Ft Price |
|---|---|---|---|---|
| 07/19/2025 07/19/25 | For Sale | $439,800 | +197.2% | $336 / Sq Ft |
| 05/26/2016 05/26/16 | Sold | $148,000 | 0.0% | $148 / Sq Ft |
| 04/18/2016 04/18/16 | Pending | -- | -- | -- |
| 04/09/2016 04/09/16 | Off Market | $148,000 | -- | -- |
| 03/31/2016 03/31/16 | Price Changed | $148,000 | -12.4% | $148 / Sq Ft |
| 03/07/2016 03/07/16 | For Sale | $169,000 | -- | $169 / Sq Ft |
Purchase History
| Date | Type | Sale Price | Title Company |
|---|---|---|---|
| Deed | $148,500 | None Available | |
| Interfamily Deed Transfer | -- | -- | |
| Deed | $104,900 | -- |
Mortgage History
| Date | Status | Loan Amount | Loan Type |
|---|---|---|---|
| Open | $168,750 | New Conventional | |
| Previous Owner | $59,696 | Credit Line Revolving | |
| Previous Owner | $112,000 | Purchase Money Mortgage | |
| Previous Owner | $104,806 | FHA |
Similar Homes in Levittown, PA
Source: Bright MLS
MLS Number: PABU2099410
APN: 13-041-119
- 57 Swan Ln
- 160 Falls Tullytown Rd
- 9071 Mill Creek Rd
- 15 Neptune Ln
- 1937 Bristol Pike
- 26 Marigold Cir
- 1522 Haines Rd
- 136 Junewood Dr
- 7200 Marion Ave
- 41 Gaping Rock Rd
- 1601 Edgely Rd
- 64 Valley Rd
- 602 Hidden Forest Ct
- 200 Chapel Ct
- 213 Iron St
- 104 Elmwood Rd
- 244 Cardiff Rd
- 1300 Green Ln
- 82 Indian Creek Dr
- 415 Pine St

