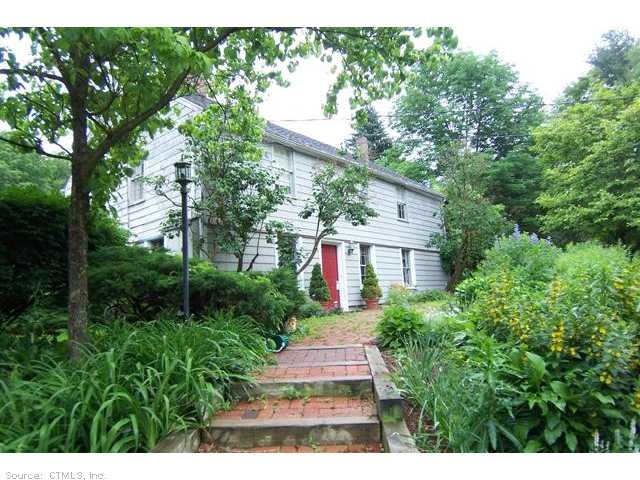
30 Prospect Mountain Rd Salisbury, CT 06068
Estimated Value: $1,075,000 - $1,495,000
Highlights
- Fruit Trees
- 1 Fireplace
- 1 Car Detached Garage
- Attic
- Cottage
- Home Security System
About This Home
As of March 2012Completely gutted and renovated with top quality finishes, sub zero, viking, marble counters, nice quiet street
Last Agent to Sell the Property
William Pitt Sotheby's Int'l License #REB.0750585 Listed on: 03/13/2012

Last Buyer's Agent
William Pitt Sotheby's Int'l License #REB.0750585 Listed on: 03/13/2012

Home Details
Home Type
- Single Family
Est. Annual Taxes
- $2,862
Year Built
- Built in 1958
Lot Details
- 2.8 Acre Lot
- Level Lot
- Fruit Trees
Home Design
- Cottage
- Wood Siding
Interior Spaces
- 2,100 Sq Ft Home
- Central Vacuum
- 1 Fireplace
- Unfinished Basement
- Crawl Space
- Walkup Attic
- Home Security System
Bedrooms and Bathrooms
- 3 Bedrooms
Parking
- 1 Car Detached Garage
- Gravel Driveway
Schools
- Salisbury Elementary And Middle School
- Hvhrs High School
Utilities
- Central Air
- Heating System Uses Propane
- Private Company Owned Well
- Electric Water Heater
- Cable TV Available
Ownership History
Purchase Details
Purchase Details
Home Financials for this Owner
Home Financials are based on the most recent Mortgage that was taken out on this home.Purchase Details
Purchase Details
Similar Homes in the area
Home Values in the Area
Average Home Value in this Area
Purchase History
| Date | Buyer | Sale Price | Title Company |
|---|---|---|---|
| Portale Alfred J | -- | None Available | |
| Portale Natasha S | -- | -- | |
| Portale Natasha S | -- | -- | |
| Prospect Mountain Part | -- | -- | |
| Prospect Mountain Part | -- | -- | |
| Portale Alfred | $57,000 | -- |
Mortgage History
| Date | Status | Borrower | Loan Amount |
|---|---|---|---|
| Previous Owner | Portale Alfred | $577,500 | |
| Previous Owner | Portale Alfred | $417,000 |
Property History
| Date | Event | Price | Change | Sq Ft Price |
|---|---|---|---|---|
| 03/29/2012 03/29/12 | Sold | $779,000 | -2.0% | $371 / Sq Ft |
| 03/14/2012 03/14/12 | Pending | -- | -- | -- |
| 03/13/2012 03/13/12 | For Sale | $795,000 | -- | $379 / Sq Ft |
Tax History Compared to Growth
Tax History
| Year | Tax Paid | Tax Assessment Tax Assessment Total Assessment is a certain percentage of the fair market value that is determined by local assessors to be the total taxable value of land and additions on the property. | Land | Improvement |
|---|---|---|---|---|
| 2024 | $7,960 | $723,600 | $296,800 | $426,800 |
| 2023 | $7,960 | $723,600 | $296,800 | $426,800 |
| 2022 | $7,960 | $723,600 | $296,800 | $426,800 |
| 2021 | $7,874 | $715,800 | $296,800 | $419,000 |
| 2020 | $7,452 | $642,400 | $296,800 | $345,600 |
| 2019 | $7,452 | $642,400 | $296,800 | $345,600 |
| 2018 | $7,259 | $642,400 | $296,800 | $345,600 |
| 2017 | $7,131 | $642,400 | $296,800 | $345,600 |
| 2016 | $6,874 | $642,400 | $296,800 | $345,600 |
| 2015 | $6,571 | $614,100 | $296,800 | $317,300 |
| 2014 | $6,600 | $628,600 | $296,800 | $331,800 |
Agents Affiliated with this Home
-
Patricia Best

Seller's Agent in 2012
Patricia Best
William Pitt
(860) 307-0591
38 Total Sales
Map
Source: SmartMLS
MLS Number: L141715
APN: SALI-000015-000055
- 5 Prospect Mountain Rd
- 87 Canaan Rd Unit 2F
- 87 Canaan Rd Unit 3H
- 47 E Main St
- 30 E Main St
- 188 Under Mountain Rd
- 0 Under Mountain Rd
- 4 Main St
- 15 Echo St
- 15 Indian Cave Rd
- 14 Main St
- 145 Taconic Rd
- 102 S Shore Rd
- 100 Belden St
- 278 and 282 Farnum Rd
- 265 Housatonic River Rd
- 36 Lincoln City Rd
- 308 Main St
- 54 Rocky Ln
- 00 Scoville Ore Mine Rd
- 30 Prospect Mountain Rd
- 26 Prospect Mountain Rd
- 45 Prospect Mountain Rd Unit 49
- 49 Prospect Mountain Rd
- 15 Prospect Mountain Rd
- 40 Prospect Mountain Rd Unit 42
- 14 Prospect Mountain Rd
- 11 Prospect Mountain Rd
- 9 Prospect Mountain Rd
- 10 Prospect Mountain Rd
- 53 Prospect Mountain Rd
- 167 Canaan Rd
- 173 Canaan Rd
- 171 Canaan Rd
- 175 Canaan Rd
- 179 Canaan Rd
- 157 Canaan Rd
- 164 Canaan Rd
- 2 Taconic Rd
- 197 Canaan Rd
