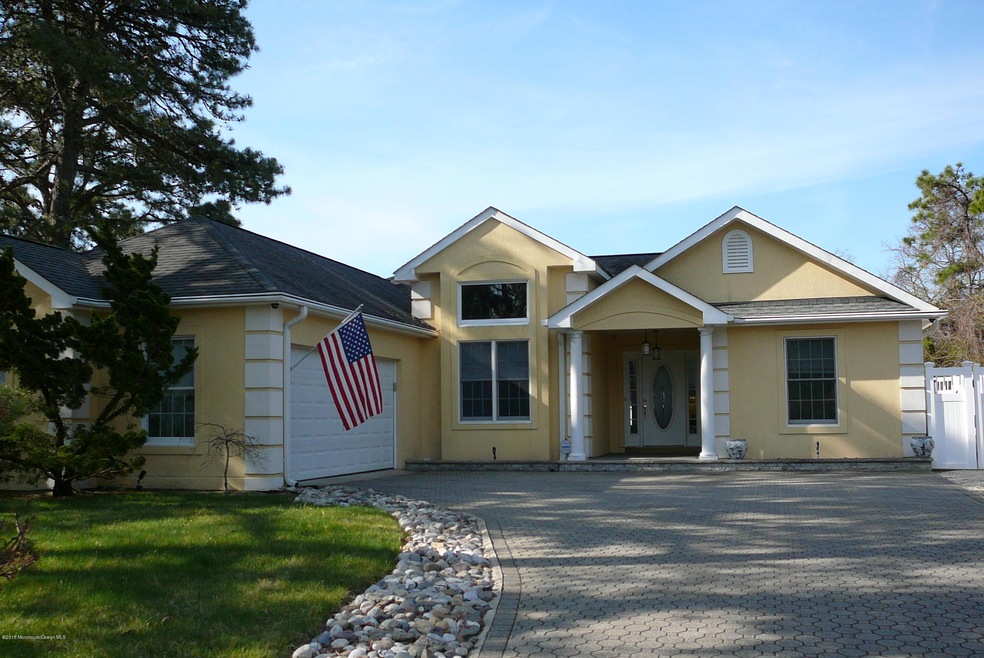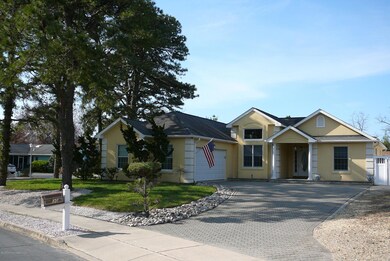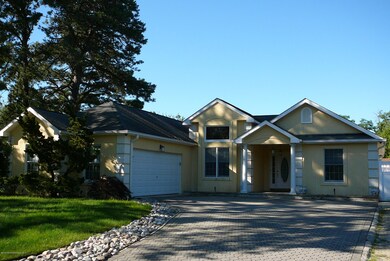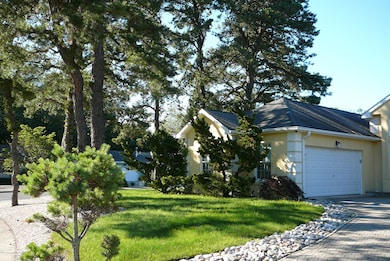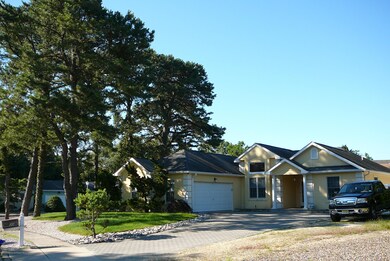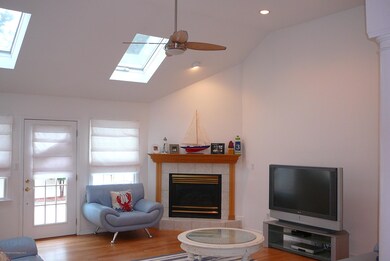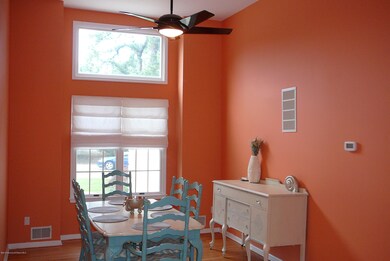
About This Home
As of September 2015This Move-In Ready Home is waiting for you! With pride of ownership visible at every turn, it is meticulously maintained. Boasting beautiful hardwood floors, open floor plan, high ceilings, recessed lighting and enviable Master Suite, this home has everything you're looking for, including a backyard oasis! It's ideal for entertaining, or just relaxing with a book in front of the cozy fireplace. Love the Beach and Waterfront? This sought after location is blocks from the newly developed Trader's Cove Marina and Park with ocean beaches just over the bridge. Living in this neighborhood, gives you perks of waterfront living without the worry of flood insurance. In a ''Shaded X'' zone. No flood insurance required!
Last Agent to Sell the Property
Kathy Frangipane
Weichert Realtors-Brick License #1109866 Listed on: 07/01/2015

Last Buyer's Agent
Kathy Frangipane
Weichert Realtors-Brick License #1109866 Listed on: 07/01/2015

Home Details
Home Type
Single Family
Est. Annual Taxes
$6,936
Year Built
1997
Lot Details
0
Parking
2
Listing Details
- Property Type: Residential
- Property Sub Type: Single Family Residence
- ResoLotFeatures: Cul-De-Sac, Oversized
- Inclusions: Outdoor Lighting, Washer, Ceiling Fan(s), Dishwasher, Dryer, Light Fixtures, Security System, Refrigerator, Garage Door Opener, Gas Cooking
- Subdivision Name: None
- Architectural Style: Ranch
- Reso Flooring: Tile, W/W Carpet, Wood
- Reso Interior Features: Attic - Pull Down Stairs, Security System, Skylight, Recessed Lighting
- Year Built: 1997
- General Property Info Waterview: No
- General Property Info Fireplace: Yes
- General Property Info Basement: No
- General Property Info HOA: No
- General Property Info Pool: No
- WaterSewer Public Sewer: Yes
- General Property Info Acreage: 0.25
- General Property Info Lot Dimensions: x
- Interior Attic - Pull Down Stairs: Yes
- Living Room Floor - Wood2: Yes
- Dining Room Floor - Wood3: Yes
- Cooling Central Air: Yes
- ExteriorFence: Yes
- Rooms Living Room: Yes
- Included Gas Cooking: Yes
- WaterSewer Public Water: Yes
- Floors Wood: Yes
- Water Heater Natural Gas2: Yes
- General Property Info Handicap Access: No
- General Property Info # Fireplaces: 1.0
- Interior Recessed Lighting: Yes
- Included Light Fixtures: Yes
- Exterior Sprinkler Under: Yes
- Included Ceiling Fan(s): Yes
- Included Outdoor Lighting: Yes
- Living Room Fireplace - Gas7: Yes
- Kitchen Floor - Ceramic4: Yes
- Roof Timberline: Yes
- Style Ranch: Yes
- Kitchen BnookDining Area: Yes
- Kitchen Eat-In: Yes
- Lot Description Cul-De-Sac: Yes
- Parking Oversized2: Yes
- Included Security System2: Yes
- Exterior Dock: Yes
- Parking Paver Block: Yes
- Foyer Floor - Ceramic: Yes
- Floors Tile: Yes
- Kitchen Skylight4: Yes
- SidingStucco: Yes
- Living Room Skylight7: Yes
- Special Features: None
Interior Features
- Basement: Crawl Space
- Basement: No
- Full Bathrooms: 2
- Total Bedrooms: 3
- Fireplaces: 1
- Total Bedrooms: 7
- Stories: 1
- Other Rooms:Dining Room: Yes
- Appliances Included:Dishwasher: Yes
- Appliances Included:Refrigerator: Yes
- Basement:Crawl Space: Yes
- Appliances Included:Dryer: Yes
- Appliances Included:Washer: Yes
- Other Rooms:Foyer: Yes
- Kitchen Pantry: Yes
- Features Interior:Security System: Yes
- Features Interior:Skylight: Yes
- Primary Bedroom:Floor - WW Carpet3: Yes
- Primary Bath:Shower Stall: Yes
- Primary Bath:Tub: Yes
- Primary Bedroom Level:First43: Yes
- Primary Bath Double Sinks: Yes
Exterior Features
- Roof: Timberline
- Acres: 0.25
- Waterfront: No
- Exterior Features: Dock, Fence, Sprinkler Under
Garage/Parking
- Garage: Yes
- Attached Garage: Yes
- Garage Spaces: 2.0
- Parking Features: Paver Block, Driveway
- General Property Info:Garage: Yes
- Parking Driveway: Yes
- _pound_ AppliancesIncluded:Garage Door Opener: Yes
Utilities
- Sewer: Public Sewer
- Cooling: Central Air
- Cooling Y N: Yes
- Heating: Natural Gas, Forced Air
- HeatingYN: Yes
- Water Source: Public
- Heating:Natural Gas: Yes
- Heating:Forced Air: Yes
Condo/Co-op/Association
- Association: No
Lot Info
- Lot Dimensions: x
- Lot Size Sq Ft: 10890.0
- Parcel #: 07-00086-0000-00017-04
- Zoning Description: Residential
Tax Info
- Tax Year: 2014
- Tax Annual Amount: 6033.0
Ownership History
Purchase Details
Purchase Details
Purchase Details
Home Financials for this Owner
Home Financials are based on the most recent Mortgage that was taken out on this home.Purchase Details
Home Financials for this Owner
Home Financials are based on the most recent Mortgage that was taken out on this home.Purchase Details
Home Financials for this Owner
Home Financials are based on the most recent Mortgage that was taken out on this home.Similar Homes in Brick, NJ
Home Values in the Area
Average Home Value in this Area
Purchase History
| Date | Type | Sale Price | Title Company |
|---|---|---|---|
| Executors Deed | -- | First Jersey Title Services | |
| Interfamily Deed Transfer | -- | -- | |
| Deed | $315,000 | None Available | |
| Bargain Sale Deed | $329,900 | None Available | |
| Deed | $324,000 | -- |
Mortgage History
| Date | Status | Loan Amount | Loan Type |
|---|---|---|---|
| Previous Owner | $200,000 | New Conventional | |
| Previous Owner | $256,000 | New Conventional | |
| Previous Owner | $246,500 | New Conventional | |
| Previous Owner | $60,000 | Unknown | |
| Previous Owner | $275,000 | No Value Available |
Property History
| Date | Event | Price | Change | Sq Ft Price |
|---|---|---|---|---|
| 07/16/2025 07/16/25 | For Sale | $659,999 | +109.5% | $374 / Sq Ft |
| 09/22/2015 09/22/15 | Sold | $315,000 | -4.5% | $178 / Sq Ft |
| 04/17/2014 04/17/14 | Sold | $329,900 | -- | $186 / Sq Ft |
Tax History Compared to Growth
Tax History
| Year | Tax Paid | Tax Assessment Tax Assessment Total Assessment is a certain percentage of the fair market value that is determined by local assessors to be the total taxable value of land and additions on the property. | Land | Improvement |
|---|---|---|---|---|
| 2024 | $6,936 | $292,700 | $130,400 | $162,300 |
| 2023 | $6,842 | $292,700 | $130,400 | $162,300 |
| 2022 | $7,092 | $292,700 | $130,400 | $162,300 |
| 2021 | $6,693 | $292,700 | $130,400 | $162,300 |
| 2020 | $6,855 | $292,700 | $130,400 | $162,300 |
| 2019 | $6,741 | $292,700 | $130,400 | $162,300 |
| 2018 | $6,586 | $292,700 | $130,400 | $162,300 |
| 2017 | $6,407 | $292,700 | $130,400 | $162,300 |
| 2016 | $6,375 | $292,700 | $130,400 | $162,300 |
| 2015 | $6,208 | $292,700 | $130,400 | $162,300 |
| 2014 | $6,158 | $292,700 | $130,400 | $162,300 |
Agents Affiliated with this Home
-
Karen Meyer
K
Seller's Agent in 2025
Karen Meyer
Goldstone Realty
(732) 797-9001
2 Total Sales
-
K
Seller's Agent in 2015
Kathy Frangipane
Weichert Realtors-Brick
-
J
Seller's Agent in 2014
Jennifer Francis
RE/MAX
-
S
Seller Co-Listing Agent in 2014
Sharon Schlueter
RE/MAX
Map
Source: MOREMLS (Monmouth Ocean Regional REALTORS®)
MLS Number: 21525673
APN: 07-00086-0000-00017-04
- 21 Scoop Rd
- 211 Meadow Blvd
- 32 Tilton Rd
- 00 Adamston Dr
- 24 Spring Ave
- 118 Cedar Point Ave
- 13 Riverview Dr
- 387 Barnegat Ln
- 599 Point Ave
- 00 Mantoloking Rd
- VZ0 Mantoloking Rd
- 648 Point Ave
- 627 Princeton Ave
- 413 Greenwood Ln
- 15 Hulse Landing Rd
- 687 Princeton Ave
- 650 Princeton Ave
- 45 Hulse Landing Rd
- 565 Princeton Ave
- 724 Bay Ave
