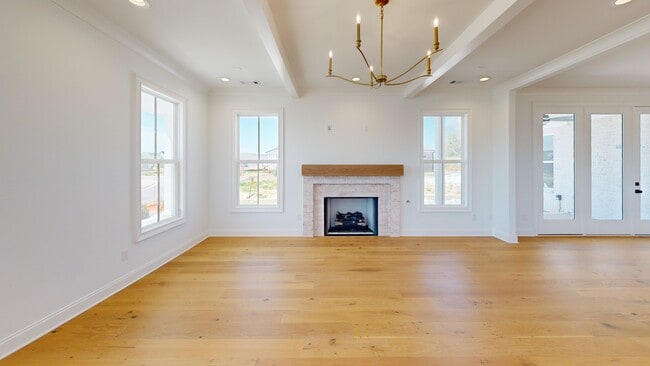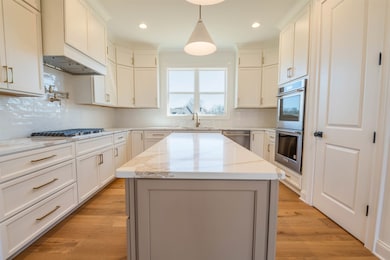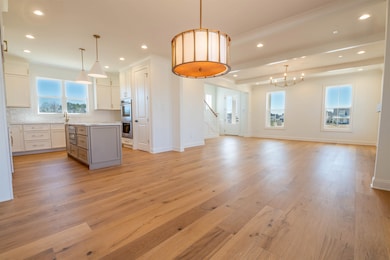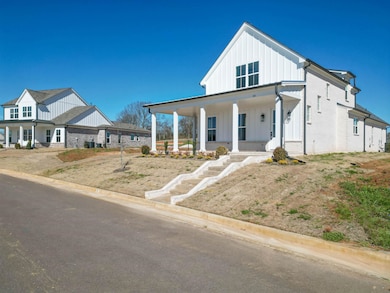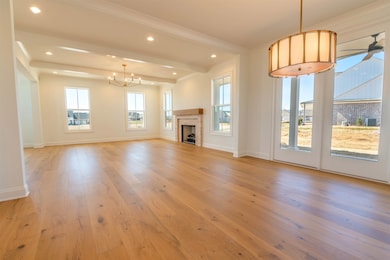
30 Rambling Rex Trail Piperton, TN 38017
Estimated payment $4,355/month
Highlights
- New Construction
- Vaulted Ceiling
- 1 Fireplace
- Lake On Lot
- English Architecture
- Covered Patio or Porch
About This Home
Exquisite Custom-Built Home in Piperton Reserve – Luxury Living at Its Finest! Welcome to your dream home in Piperton Reserve, nestled in Fayette County, TN! This brand-new custom-built estate offers the perfect blend of modern luxury and Southern charm, with high-end finishes throughout and a thoughtfully designed open-concept floor plan. Step inside to soaring ceilings, rich hardwood floors, and an abundance of natural light that highlights the designer kitchen, complete with top-of-the-line appliances, custom cabinetry, and an oversized island—perfect for entertaining. The spacious great room features a stunning fireplace and seamless flow to the wrap-around porch with an iron fenced area just installed for your pet or safe play space! The primary suite is conveniently located on the main level, offering a private retreat with a spa-like ensuite bath, featuring a soaking tub, walk-in shower, and custom walk-in closet. Upstairs, generously sized bedrooms
Home Details
Home Type
- Single Family
Year Built
- Built in 2025 | New Construction
HOA Fees
- $54 Monthly HOA Fees
Home Design
- English Architecture
Interior Spaces
- 2,600-2,799 Sq Ft Home
- 2,701 Sq Ft Home
- 2-Story Property
- Vaulted Ceiling
- 1 Fireplace
- Aluminum Window Frames
- Combination Dining and Living Room
- Laminate Flooring
Bedrooms and Bathrooms
- 4 Bedrooms | 2 Main Level Bedrooms
- 3 Full Bathrooms
- Soaking Tub
Parking
- 2 Car Garage
- Rear-Facing Garage
Outdoor Features
- Lake On Lot
- Covered Patio or Porch
Additional Features
- Zero Lot Line
- Central Heating and Cooling System
Community Details
- Piperton Reserve Subdivision
- Property managed by Keith Collins
- Mandatory home owners association
Matterport 3D Tour
Floorplans
Map
Home Values in the Area
Average Home Value in this Area
Property History
| Date | Event | Price | List to Sale | Price per Sq Ft |
|---|---|---|---|---|
| 10/02/2025 10/02/25 | Price Changed | $685,800 | -0.5% | $264 / Sq Ft |
| 07/31/2025 07/31/25 | Price Changed | $689,000 | -1.6% | $265 / Sq Ft |
| 03/13/2025 03/13/25 | For Sale | $699,900 | -- | $269 / Sq Ft |
About the Listing Agent

I am a native of Indianapolis, Indiana, I have resided in the great state of Tennessee since 2012 with my husband Jerry and son Jack. I currently live in the Cordova/Lakeland area I started my career in Property Management and have over 19 years’ experience working in multi-family housing with an emphasis on luxury living both in condos and apartments, I earned my Tennessee Real Estate license in 2021. I am also an MRP (Military Relocation Specialist) I absolutely love helping active-duty
Chasity's Other Listings
Source: Memphis Area Association of REALTORS®
MLS Number: 10191878
- 20 Rambling Rex Trail
- 50 Rambling Rex Trail
- 100 Rambling Rex Trail
- 145 Piperton Preserve Pkwy
- 155 Pkwy
- 180 Rambling Rex Trail
- 190 Rambling Rex Trail
- 2075 N Greenbrier Lakes Blvd
- 2130 N Greenbrier Lakes Blvd
- 2155 Greenbrier Lakes Blvd N
- 110 Rambling Rex Trail
- 300 Mary Taylor Way
- 220 Mary Taylor Way
- 75 Hunters Rest Ln
- 200 Crown Vista Ln
- 125 Greenbrier Lakes Cove
- 30 Grassy Hill Dr
- 70 Rolling Hill Dr
- 80 Rolling Hill Dr
- 40 Grassy Hill Rd
- 531 Laurel Park Dr
- 512 Mount Ivy Dr
- 760 Gable Ln
- 186 E South St Unit 1
- 288 S Center St
- 292 E Valleywood Dr Unit 292 e
- 325 S Center St Unit 40
- 325 S Center St
- 115 Dannon Springs Dr
- 151 Clifton Place
- 300 Center Springs Place
- 109 W Pecan Valley St
- 298 W Poplar Ave
- 1314 Rain Lake Ln E
- 1077 Cotton Row Cove
- 25 Grove Blvd
- 160 Cottonwood Dr
- 250 Maynard Way
- 635 Sycamore Rd
- 1250 Sugar Ln

