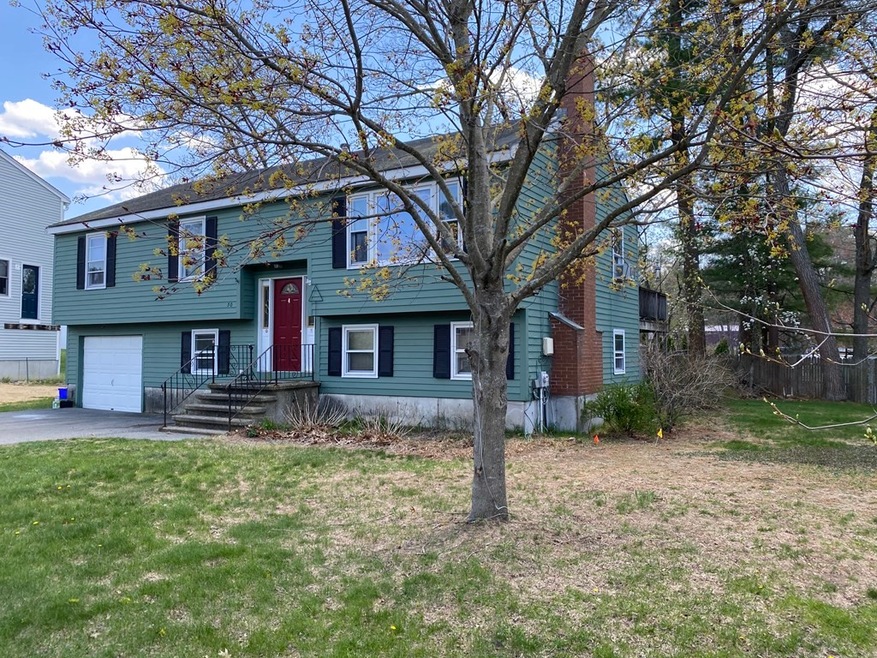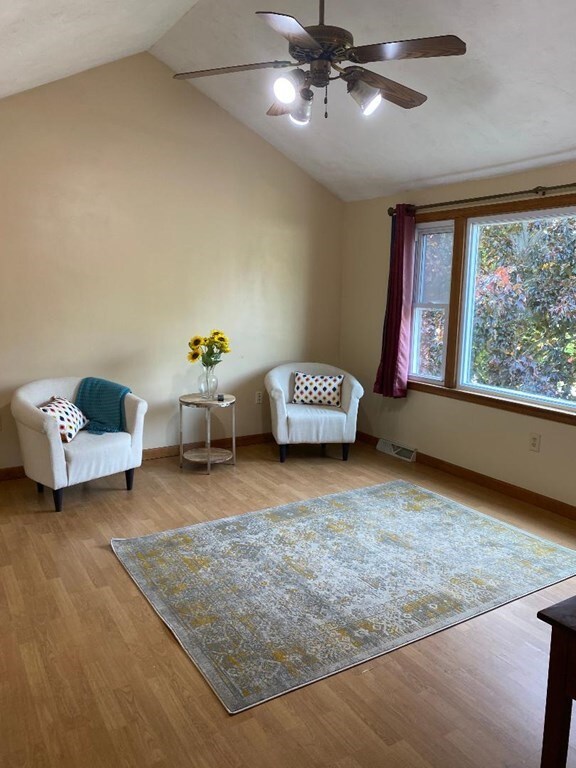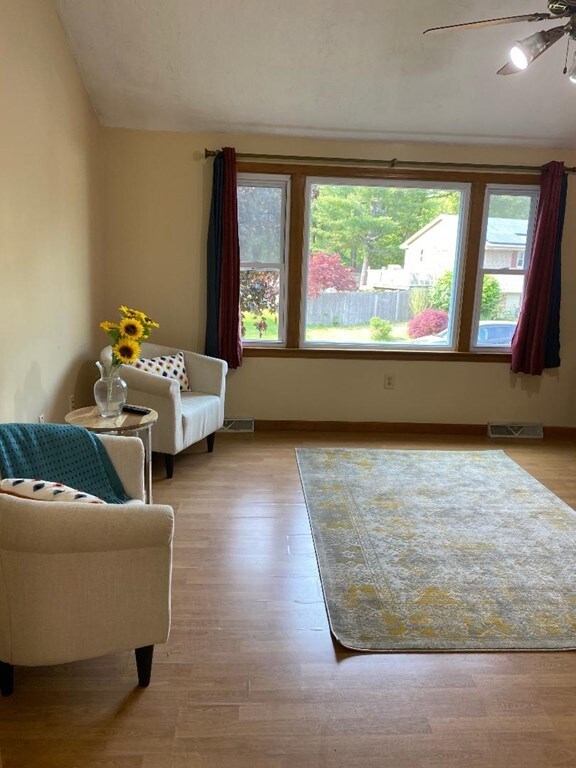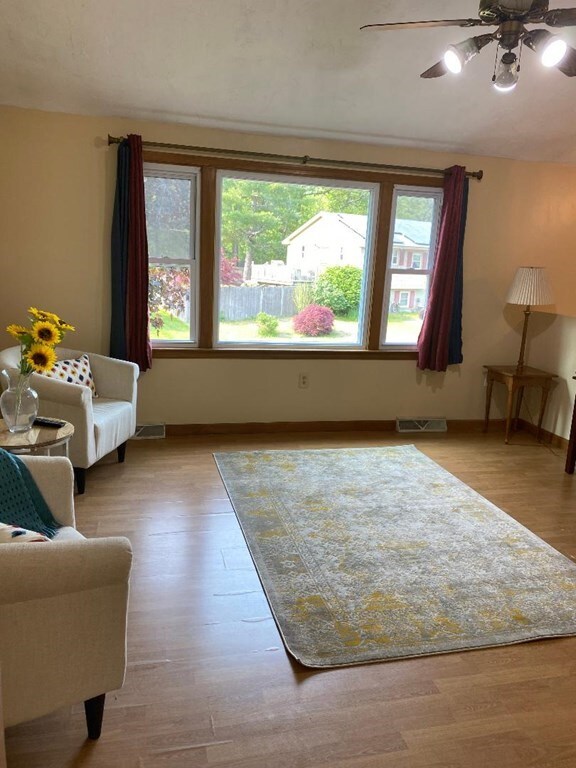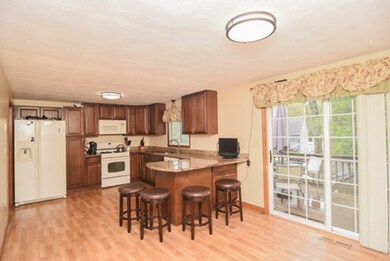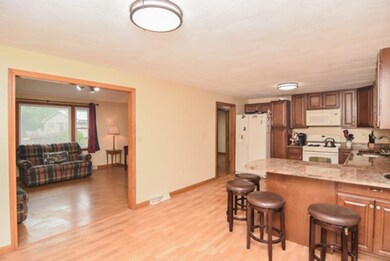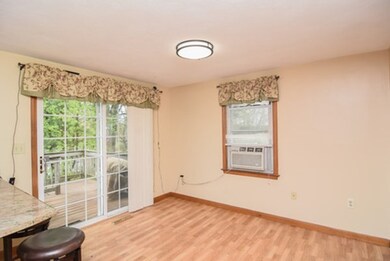
30 Raymond St Tewksbury, MA 01876
Estimated Value: $617,769 - $690,000
Highlights
- Deck
- Cathedral Ceiling
- Main Floor Primary Bedroom
- Property is near public transit
- Wood Flooring
- 1 Fireplace
About This Home
As of July 2021Welcome to this beautiful move-in ready home! This lovely split- level home has been freshly painted inside and offers 3 beds and 1.5 bathrooms, a large eat-in kitchen with granite counters, a great peninsula with seating and a slider to the composite deck which overlooks the back yard. The kitchen has openings to the sun lit living room with cathedral ceilings. Pergo flooring throughout the first floor and bonus room on the lower level. This house has a completely finished basement with two bonus rooms which is great for entertaining friends. One of these rooms boasts a wet bar and fireplace and the other can be used for a home office, exercise room, game room, etc. Enjoy outdoor living in the attached screen-house out back. Located on a cul-de-sac, surrounded by conservation land this quiet neighborhood is the perfect place to call home. Tewksbury is a great location with highway access to get into the city quickly... Don't let this one pass you by! SELLER TO PUT ON NEW ROOF!!
Last Buyer's Agent
Marcia Williams
Simple Key Realty Inc.
Home Details
Home Type
- Single Family
Est. Annual Taxes
- $6,222
Year Built
- Built in 1988
Lot Details
- 0.5 Acre Lot
- Property fronts an easement
- Near Conservation Area
- Level Lot
- Property is zoned RG
Parking
- 1 Car Attached Garage
- Tuck Under Parking
- Garage Door Opener
- Off-Street Parking
Home Design
- Split Level Home
- Frame Construction
- Shingle Roof
- Concrete Perimeter Foundation
Interior Spaces
- 1,170 Sq Ft Home
- Wet Bar
- Cathedral Ceiling
- Ceiling Fan
- Skylights
- 1 Fireplace
- Insulated Windows
- Picture Window
- Window Screens
- Sliding Doors
- Insulated Doors
- Dining Area
- Bonus Room
- Storm Windows
Kitchen
- Stove
- Range
- Microwave
- Freezer
- Plumbed For Ice Maker
- Dishwasher
- Kitchen Island
- Solid Surface Countertops
Flooring
- Wood
- Laminate
- Ceramic Tile
- Vinyl
Bedrooms and Bathrooms
- 3 Bedrooms
- Primary Bedroom on Main
Laundry
- Dryer
- Washer
Finished Basement
- Walk-Out Basement
- Basement Fills Entire Space Under The House
- Interior and Exterior Basement Entry
- Garage Access
- Block Basement Construction
- Laundry in Basement
Outdoor Features
- Deck
- Enclosed patio or porch
- Outdoor Storage
Location
- Property is near public transit
- Property is near schools
Schools
- Heath Brook Elementary School
- Wynn Middle School
- Tewksbury High School
Utilities
- Window Unit Cooling System
- Forced Air Heating System
- 1 Heating Zone
- Heating System Uses Natural Gas
- 100 Amp Service
- Natural Gas Connected
- Gas Water Heater
- Sewer Inspection Required for Sale
- Private Sewer
- High Speed Internet
Listing and Financial Details
- Assessor Parcel Number M:0043 L:0095 U:0000,790769
Community Details
Recreation
- Jogging Path
Additional Features
- No Home Owners Association
- Shops
Ownership History
Purchase Details
Home Financials for this Owner
Home Financials are based on the most recent Mortgage that was taken out on this home.Purchase Details
Similar Homes in the area
Home Values in the Area
Average Home Value in this Area
Purchase History
| Date | Buyer | Sale Price | Title Company |
|---|---|---|---|
| Fonseca-Nunes Juliana | $500,000 | None Available | |
| Silk Thomas J | -- | -- |
Mortgage History
| Date | Status | Borrower | Loan Amount |
|---|---|---|---|
| Open | Fonseca-Nunes Juliana | $485,000 | |
| Previous Owner | Silk Thomas J | $200,000 | |
| Previous Owner | Silk Thomas J | $100,000 | |
| Previous Owner | Silk Thomas | $70,000 | |
| Previous Owner | Silk Thomas | $130,000 |
Property History
| Date | Event | Price | Change | Sq Ft Price |
|---|---|---|---|---|
| 07/02/2021 07/02/21 | Sold | $500,000 | 0.0% | $427 / Sq Ft |
| 05/29/2021 05/29/21 | Pending | -- | -- | -- |
| 05/12/2021 05/12/21 | For Sale | $499,900 | -- | $427 / Sq Ft |
Tax History Compared to Growth
Tax History
| Year | Tax Paid | Tax Assessment Tax Assessment Total Assessment is a certain percentage of the fair market value that is determined by local assessors to be the total taxable value of land and additions on the property. | Land | Improvement |
|---|---|---|---|---|
| 2025 | $7,391 | $559,100 | $296,400 | $262,700 |
| 2024 | $7,115 | $531,400 | $282,300 | $249,100 |
| 2023 | $6,905 | $489,700 | $256,600 | $233,100 |
| 2022 | $6,658 | $438,000 | $223,200 | $214,800 |
| 2021 | $6,340 | $403,300 | $202,800 | $200,500 |
| 2020 | $6,222 | $389,600 | $193,200 | $196,400 |
| 2019 | $5,604 | $353,800 | $183,800 | $170,000 |
| 2018 | $5,365 | $332,600 | $183,800 | $148,800 |
| 2017 | $5,143 | $315,300 | $183,800 | $131,500 |
| 2016 | $5,064 | $309,700 | $183,800 | $125,900 |
| 2015 | $4,811 | $293,900 | $175,100 | $118,800 |
| 2014 | $4,562 | $283,200 | $175,100 | $108,100 |
Agents Affiliated with this Home
-
Melissa Mullen
M
Seller's Agent in 2021
Melissa Mullen
Wilson Wolfe Real Estate
(978) 658-2635
4 in this area
40 Total Sales
-

Buyer's Agent in 2021
Marcia Williams
Simple Key Realty Inc.
(617) 513-5484
3 in this area
71 Total Sales
Map
Source: MLS Property Information Network (MLS PIN)
MLS Number: 72826275
APN: TEWK-000043-000000-000095
- 30 Raymond St
- 20 Raymond St
- 40 Raymond St
- 50 Raymond St
- 15 Raymond St
- 969 Chandler St
- 977 Chandler St
- 977 Chandler St Unit 2
- 985 Chandler St
- 21 Raymond St
- 45 Raymond St
- 1209 Whipple Rd
- 1238 Whipple Rd
- 991 Chandler St
- 1163 Whipple Rd
- 1163 Whipple Rd Unit 1
- 997 Chandler St
- 997 Chandler St Unit 997
- 997 Chandler St Unit back
- 1244 Whipple Rd
