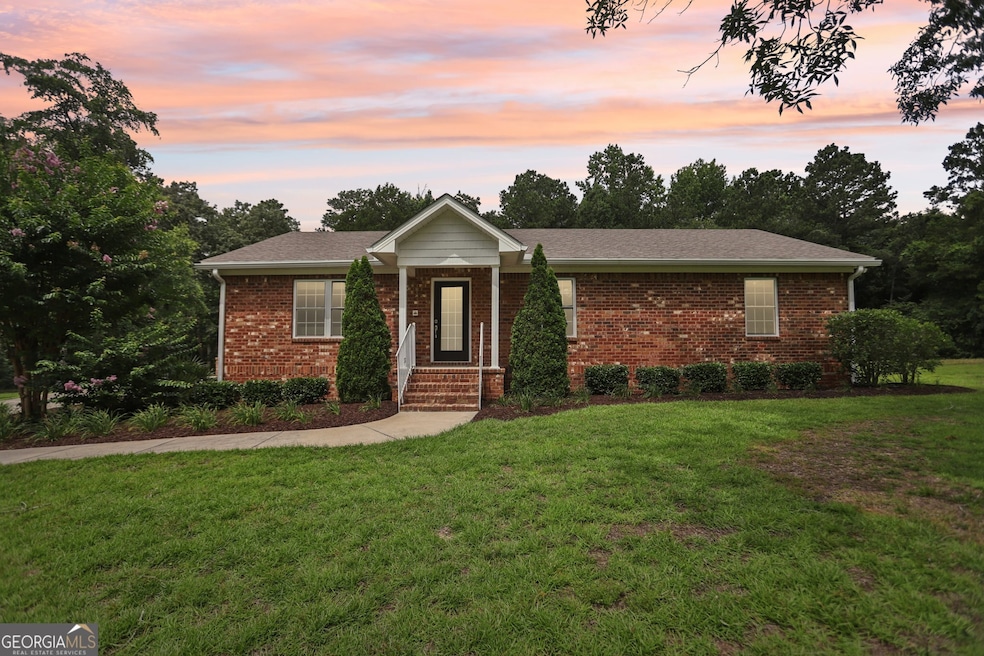
$260,000
- 4 Beds
- 3 Baths
- 1 Sq Ft
- 13 Marshall St
- Butler, GA
Discover the perfect blend of charm, space, and comfort in this beautifully maintained home in the heart of Butler! Nestled in a peaceful neighborhood, this home offers quiet living while being conveniently located in a great town. Stepping inside, you'll find original hardwood floors throughout the main living areas, adding warmth and character. The main home features 4 bedrooms and 3 baths,
Valerie Gardner The Virtual Realty Group
