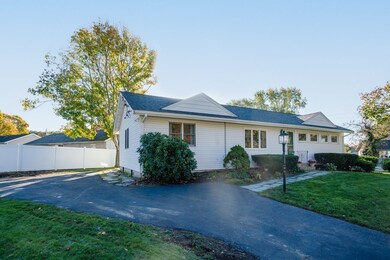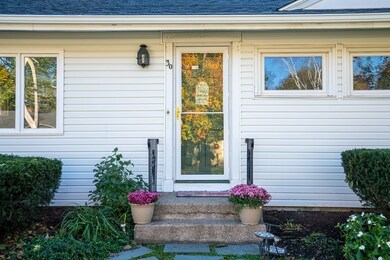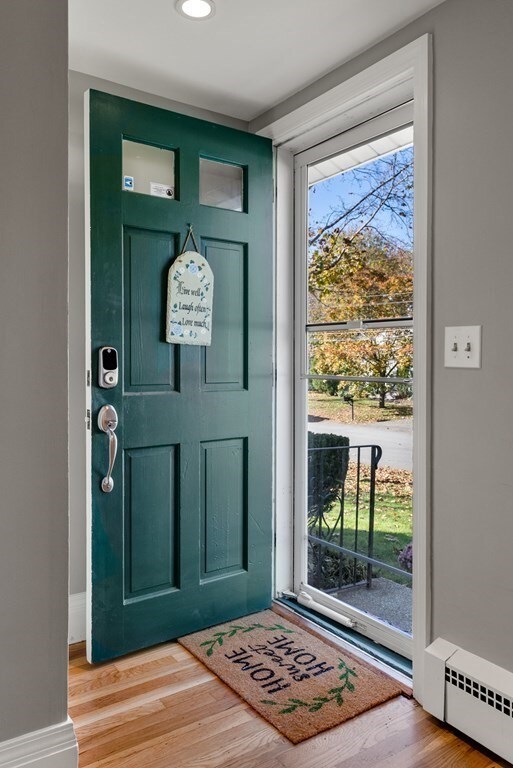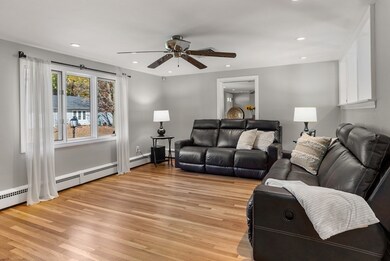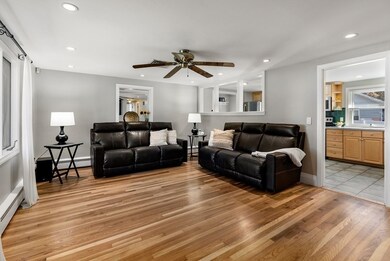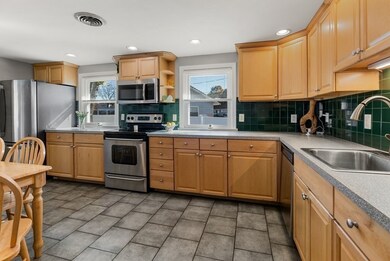
30 Rebecca Rd Canton, MA 02021
Estimated Value: $664,057 - $733,000
Highlights
- Custom Closet System
- Wood Flooring
- Stainless Steel Appliances
- Canton High School Rated A
About This Home
As of February 2022Located in desirable Canton neighborhood! This ranch style home has been meticulously cared for and is ready for it's new owners. Featuring gorgeous hardwood floors, updated kitchens and baths, fresh paint, a young roof and much more.. Four spacious bedrooms with the master suite on the opposite side of the home as the others. Two and a half baths and a full finished basement with tons of storage. A great yard and detached garage complete this fantastic home. Call for your private tour.
Last Agent to Sell the Property
Coldwell Banker Realty - Canton Listed on: 11/11/2021

Home Details
Home Type
- Single Family
Est. Annual Taxes
- $5,378
Year Built
- 1953
Lot Details
- 8,712
Parking
- 1
Flooring
- Wood
- Wall to Wall Carpet
- Ceramic Tile
Additional Features
- Stainless Steel Appliances
- Custom Closet System
Ownership History
Purchase Details
Home Financials for this Owner
Home Financials are based on the most recent Mortgage that was taken out on this home.Purchase Details
Home Financials for this Owner
Home Financials are based on the most recent Mortgage that was taken out on this home.Similar Homes in Canton, MA
Home Values in the Area
Average Home Value in this Area
Purchase History
| Date | Buyer | Sale Price | Title Company |
|---|---|---|---|
| Kaladjian Varoujean | $625,000 | None Available | |
| Harney Sean | $365,000 | -- |
Mortgage History
| Date | Status | Borrower | Loan Amount |
|---|---|---|---|
| Open | Kaladjian Varoujean | $300,000 | |
| Previous Owner | Harney Sean P | $300,980 | |
| Previous Owner | Gormley Stephen J | $299,000 | |
| Previous Owner | Harney Sean | $308,900 | |
| Previous Owner | Harney Sean | $288,000 | |
| Previous Owner | Harney Sean | $36,000 | |
| Previous Owner | Gormley Lori M | $250,000 | |
| Previous Owner | Gormley Stephen J | $100,000 | |
| Previous Owner | Gormley Stephen J | $60,000 |
Property History
| Date | Event | Price | Change | Sq Ft Price |
|---|---|---|---|---|
| 02/25/2022 02/25/22 | Sold | $625,000 | +5.0% | $347 / Sq Ft |
| 11/28/2021 11/28/21 | Pending | -- | -- | -- |
| 11/11/2021 11/11/21 | For Sale | $595,000 | -- | $331 / Sq Ft |
Tax History Compared to Growth
Tax History
| Year | Tax Paid | Tax Assessment Tax Assessment Total Assessment is a certain percentage of the fair market value that is determined by local assessors to be the total taxable value of land and additions on the property. | Land | Improvement |
|---|---|---|---|---|
| 2025 | $5,378 | $543,800 | $292,600 | $251,200 |
| 2024 | $5,215 | $523,100 | $281,400 | $241,700 |
| 2023 | $5,226 | $494,400 | $281,400 | $213,000 |
| 2022 | $5,090 | $448,500 | $268,000 | $180,500 |
| 2021 | $4,753 | $389,600 | $243,600 | $146,000 |
| 2020 | $4,543 | $371,500 | $232,000 | $139,500 |
| 2019 | $4,308 | $347,400 | $210,900 | $136,500 |
| 2018 | $4,152 | $334,300 | $202,800 | $131,500 |
| 2017 | $4,244 | $331,800 | $198,800 | $133,000 |
| 2016 | $4,141 | $323,800 | $193,900 | $129,900 |
| 2015 | $4,017 | $313,300 | $188,300 | $125,000 |
Agents Affiliated with this Home
-
Britta Reissfelder

Seller's Agent in 2022
Britta Reissfelder
Coldwell Banker Realty - Canton
(781) 718-2710
123 in this area
372 Total Sales
-
Ron Resha

Buyer's Agent in 2022
Ron Resha
Coldwell Banker Realty - Canton
(781) 752-6111
3 in this area
47 Total Sales
Map
Source: MLS Property Information Network (MLS PIN)
MLS Number: 72918832
APN: CANT-000057-000000-000059
- 141 Shaw Farm Rd Unit 141
- 54 Will Dr Unit 87
- 43 Will Dr Unit 30
- 45 Will Dr Unit 97
- 1049 Pleasant St
- 545 Pearl St
- 16 Rosewood Dr Unit 18-04
- 62 Ralph Mann Dr
- 56 Station St
- 248 Greenbrook Dr
- 241 Greenbrook Dr
- 71 Rosewood Dr
- 228 Greenbrook Dr
- 8 Cottonwood Dr
- 23 Pine St Unit K
- 197 Greenbrook Dr Unit 197
- 15 Greenbrook Dr
- 79 Greenbrook Dr
- 859 Pleasant St
- 350 Cushing St
- 30 Rebecca Rd
- 15 Trudy Terrace
- Lot 5 Rebecca Rd
- Lot 2 Rebecca Rd
- 26 Rebecca Rd
- 20 Trudy Terrace
- 29 Rebecca Rd
- 18 Trudy Terrace
- 31 Rebecca Rd
- 27 Rebecca Rd
- 13 Trudy Terrace
- 13 Trudy Terrace Unit 1
- 22 Trudy Terrace
- 22 Walford Park Dr
- 16 Trudy Terrace
- 25 Rebecca Rd
- 33 Rebecca Rd
- 11 Trudy Terrace
- 23 Rebecca Rd
- 14 Trudy Terrace

