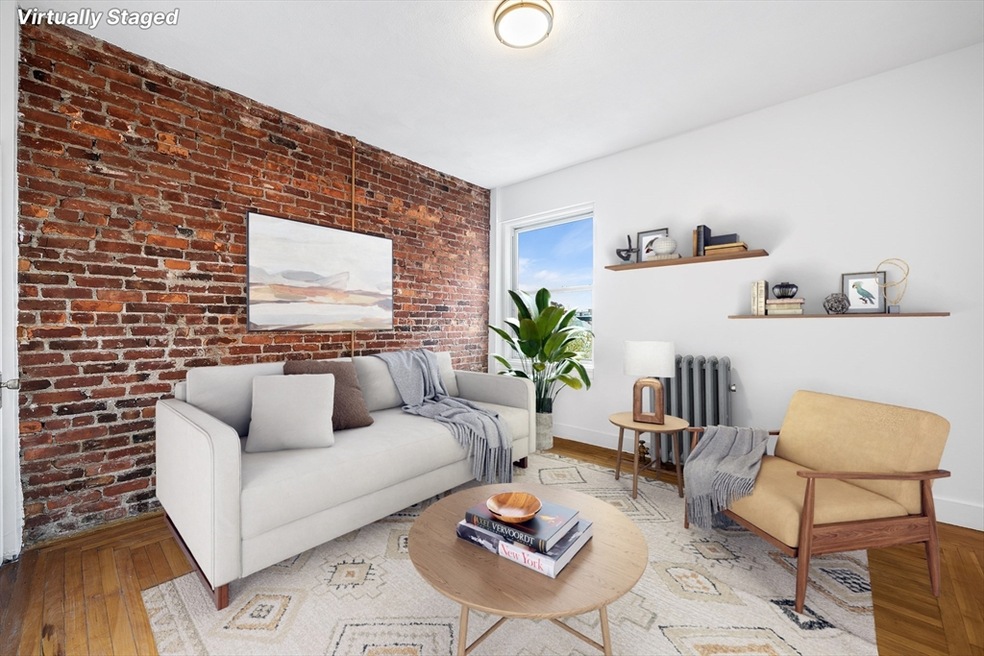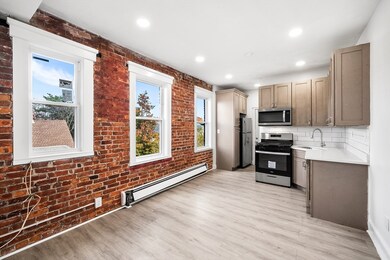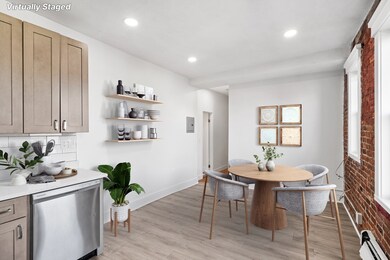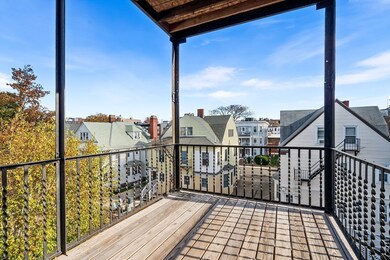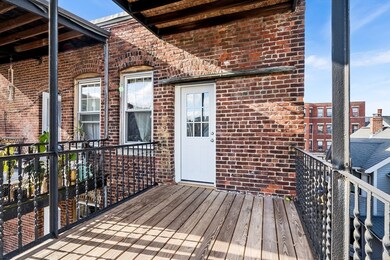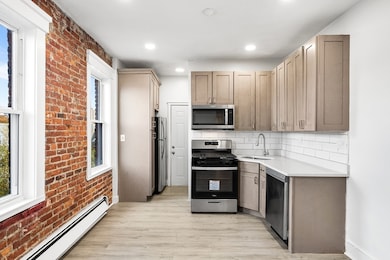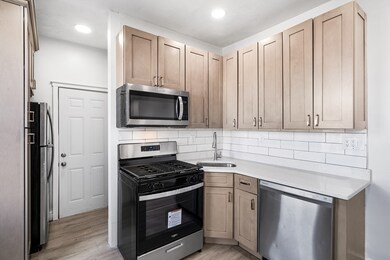
30 Reedsdale St Unit 5 Allston, MA 02134
Commonwealth NeighborhoodHighlights
- Medical Services
- 2-minute walk to Harvard Avenue Station
- Property is near public transit
- Brownstone
- Deck
- Wood Flooring
About This Home
As of June 2025This charming 3-bedroom condo offers a versatile layout with a recently renovated kitchen, fresh paint, and beautiful hardwood floors. The expansive private deck, perfect for outdoor relaxation, is accessible from the kitchen. The exposed brick adds a touch of industrial chic, while the alcove near the foyer can be utilized as a home office or extra storage. With the option of a galley kitchen or a spacious eat-in kitchen, this condo caters to various lifestyles. The common laundry facilities and professional management ensure a hassle-free living experience. This property presents an excellent investment opportunity.
Last Agent to Sell the Property
Scott Driscoll
Redfin Corp. Listed on: 11/14/2024

Property Details
Home Type
- Condominium
Est. Annual Taxes
- $4,884
Year Built
- Built in 1940 | Remodeled
HOA Fees
- $600 Monthly HOA Fees
Home Design
- Brownstone
- Brick Exterior Construction
- Rubber Roof
Interior Spaces
- 941 Sq Ft Home
- 1-Story Property
- Dining Area
- Intercom
- Basement
Kitchen
- Oven
- Range
- Microwave
- ENERGY STAR Qualified Refrigerator
- ENERGY STAR Qualified Dishwasher
Flooring
- Wood
- Vinyl
Bedrooms and Bathrooms
- 3 Bedrooms
- Primary bedroom located on third floor
- 1 Full Bathroom
Parking
- On-Street Parking
- Open Parking
Outdoor Features
- Deck
Location
- Property is near public transit
- Property is near schools
Utilities
- No Cooling
- Heating System Uses Natural Gas
- Hot Water Heating System
Listing and Financial Details
- Assessor Parcel Number W:21 P:00795 S:030,1207783
Community Details
Overview
- Association fees include heat, water, sewer, insurance, maintenance structure, ground maintenance, snow removal, reserve funds
- 16 Units
- Mid-Rise Condominium
- Reedsdale Condo Community
Amenities
- Medical Services
- Shops
- Coin Laundry
Recreation
- Tennis Courts
- Park
Ownership History
Purchase Details
Home Financials for this Owner
Home Financials are based on the most recent Mortgage that was taken out on this home.Purchase Details
Home Financials for this Owner
Home Financials are based on the most recent Mortgage that was taken out on this home.Similar Homes in the area
Home Values in the Area
Average Home Value in this Area
Purchase History
| Date | Type | Sale Price | Title Company |
|---|---|---|---|
| Deed | $580,000 | None Available | |
| Deed | $580,000 | None Available | |
| Deed | $256,000 | -- | |
| Deed | $256,000 | -- |
Mortgage History
| Date | Status | Loan Amount | Loan Type |
|---|---|---|---|
| Open | $225,000 | Purchase Money Mortgage | |
| Closed | $225,000 | Purchase Money Mortgage | |
| Previous Owner | $215,700 | No Value Available | |
| Previous Owner | $210,000 | No Value Available | |
| Previous Owner | $46,500 | No Value Available | |
| Previous Owner | $45,000 | No Value Available | |
| Previous Owner | $204,800 | Purchase Money Mortgage | |
| Previous Owner | $25,600 | No Value Available | |
| Previous Owner | $101,500 | No Value Available |
Property History
| Date | Event | Price | Change | Sq Ft Price |
|---|---|---|---|---|
| 06/03/2025 06/03/25 | Sold | $580,000 | -2.5% | $616 / Sq Ft |
| 04/14/2025 04/14/25 | Pending | -- | -- | -- |
| 03/24/2025 03/24/25 | Price Changed | $595,000 | -3.3% | $632 / Sq Ft |
| 11/14/2024 11/14/24 | For Sale | $615,000 | -- | $654 / Sq Ft |
Tax History Compared to Growth
Tax History
| Year | Tax Paid | Tax Assessment Tax Assessment Total Assessment is a certain percentage of the fair market value that is determined by local assessors to be the total taxable value of land and additions on the property. | Land | Improvement |
|---|---|---|---|---|
| 2025 | $5,961 | $514,800 | $0 | $514,800 |
| 2024 | $4,884 | $448,100 | $0 | $448,100 |
| 2023 | $4,813 | $448,100 | $0 | $448,100 |
| 2022 | $4,600 | $422,800 | $0 | $422,800 |
| 2021 | $4,464 | $418,400 | $0 | $418,400 |
| 2020 | $4,251 | $402,600 | $0 | $402,600 |
| 2019 | $4,161 | $394,800 | $0 | $394,800 |
| 2018 | $3,868 | $369,100 | $0 | $369,100 |
| 2017 | $3,620 | $341,800 | $0 | $341,800 |
| 2016 | $3,450 | $313,600 | $0 | $313,600 |
| 2015 | $3,399 | $280,700 | $0 | $280,700 |
| 2014 | $3,209 | $255,100 | $0 | $255,100 |
Agents Affiliated with this Home
-
S
Seller's Agent in 2025
Scott Driscoll
Redfin Corp.
-
Jay Goober
J
Buyer's Agent in 2025
Jay Goober
Jamaica Hill Realty, Inc.
(617) 283-3120
1 in this area
23 Total Sales
Map
Source: MLS Property Information Network (MLS PIN)
MLS Number: 73312629
APN: ALLS-000000-000021-000795-000030
- 39 Chester St
- 57 Brighton Ave Unit A
- 57 Brighton Ave Unit C
- 57 Brighton Ave Unit B
- 57 Brighton Ave Unit D
- 59 Brighton Ave Unit 1
- 16 Royce Rd Unit 4
- 30 Massachusetts 30 Unit 3
- 21 Park Vale Ave Unit 2
- 1258 Commonwealth Ave Unit 8
- 514 Harvard St Unit B1
- 514 Harvard St Unit B2
- 29 Park Vale Ave Unit 5
- 1267 Commonwealth Ave Unit 1
- 1269 Commonwealth Ave Unit 2
- 116 Thorndike St
- 116 Thorndike St Unit 2
- 39 Glenville Ave Unit 2
- 97 Chester St Unit 8
- 202 Fuller St Unit 6
