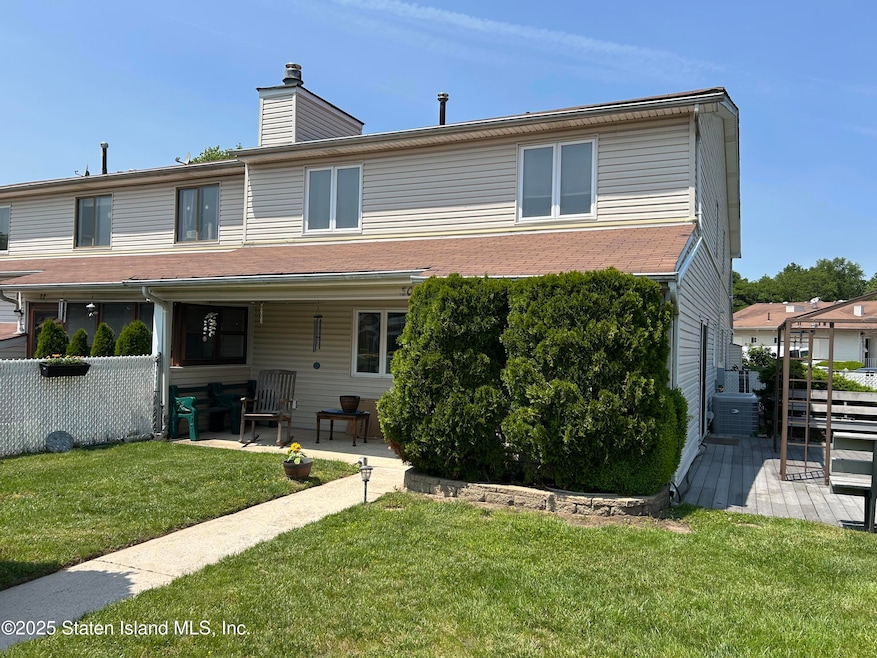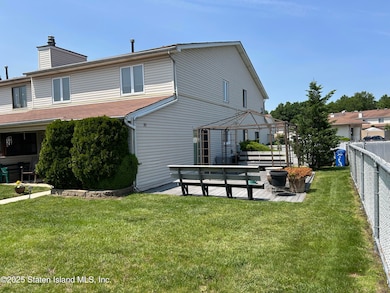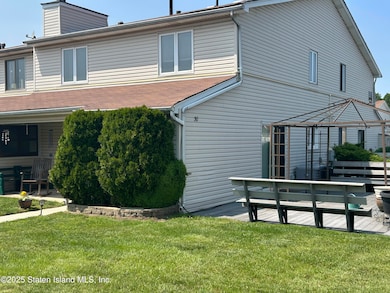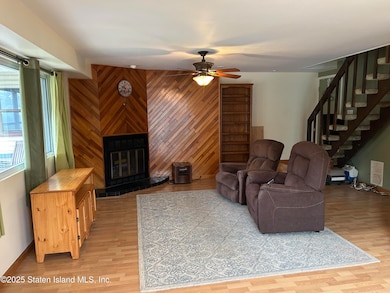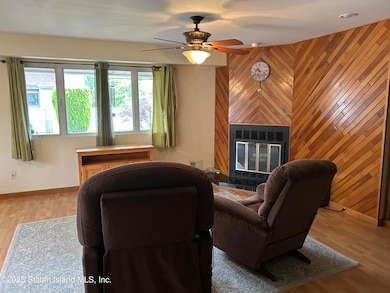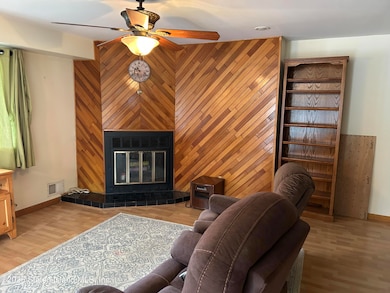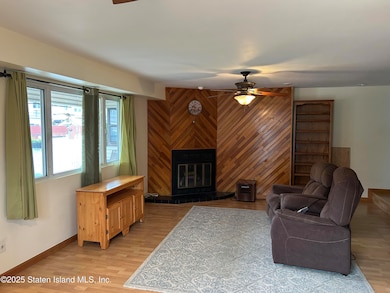
30 Regis Dr Unit 76 Staten Island, NY 10314
Graniteville NeighborhoodEstimated payment $3,477/month
Highlights
- In Ground Pool
- 0.05 Acre Lot
- Galley Kitchen
- Is 72 Rocco Laurie Rated A-
- Colonial Architecture
- Front and Side Yard
About This Home
MOVE RIGHT INTO THIS 3 BEDROOM/2 BATH TOWN HOME ON AN OVERSIZED LOT.
WHAT MAKES THIS UNIT SO SPECIAL -IT IS ONE OF A FEW WITH AN OVERSIZED 44 x 24 FRONT LAWN AND A HUGE 19 x 25 SIDE YARD-WITH A 21 x 19 TREK DECK GREAT FOR ENTERTAINING, GARDENING OR ENJOYING THE QUIETNESS OF CYPRESS CREST.
FIRST FLOOR BOASTS DINING AREA WITH ACCESS THRU SLIDERS TO A LARGE DECKED PATIO WITH CUSTOM MADE BENCHES.
LARGE LIVING ROOM WITH A WOOD BURNING FIREPLACE W LAMINATE FLOORING.AND A 3/4 BATH.
2ND. FLOOR OFFERS 3 ADEQUATE SIZED BEDROOMS.
FULL BATH WITH A WALL OF CUSTOM CABINETS FOR STORAGE.
PULL DOWN ATTIC STAIRS TO FULLY FLOORED ATTIC.
OUTSIDE SHED FOR STORAGE, COVERED PORCH. INGROUND POOL.
ASSIGNED PARKING
LOW MONTHLY MAINTENANCE
Home Details
Home Type
- Single Family
Est. Annual Taxes
- $3,429
Year Built
- Built in 1983
Lot Details
- 2,125 Sq Ft Lot
- Lot Dimensions are 25 x 85
- Fenced
- Front and Side Yard
- Property is zoned R-3-2
HOA Fees
- $283 Monthly HOA Fees
Parking
- Assigned Parking
Home Design
- Colonial Architecture
- Aluminum Siding
Interior Spaces
- 1,181 Sq Ft Home
- 2-Story Property
- Ceiling Fan
- Living Room with Fireplace
- Open Floorplan
Kitchen
- Galley Kitchen
- Microwave
- Dishwasher
Bedrooms and Bathrooms
- 3 Bedrooms
- Walk-In Closet
- Primary Bathroom is a Full Bathroom
Laundry
- Dryer
- Washer
Outdoor Features
- In Ground Pool
- Patio
- Shed
Utilities
- Forced Air Heating System
- Heating System Uses Natural Gas
- 220 Volts
Listing and Financial Details
- Legal Lot and Block 1076 / 01659
- Assessor Parcel Number 01659-1076
Community Details
Overview
- Association fees include snow removal, outside maintenance
- Cypress Crest Condo Association
Recreation
- Community Pool
Map
Home Values in the Area
Average Home Value in this Area
Tax History
| Year | Tax Paid | Tax Assessment Tax Assessment Total Assessment is a certain percentage of the fair market value that is determined by local assessors to be the total taxable value of land and additions on the property. | Land | Improvement |
|---|---|---|---|---|
| 2025 | $3,313 | $25,984 | $2,117 | $23,867 |
| 2024 | $3,325 | $25,888 | $2,108 | $23,780 |
| 2023 | $3,144 | $16,882 | $2,063 | $14,819 |
| 2022 | $2,893 | $22,212 | $3,050 | $19,162 |
| 2021 | $2,860 | $20,195 | $3,050 | $17,145 |
| 2020 | $2,885 | $18,572 | $3,050 | $15,522 |
| 2019 | $2,827 | $16,147 | $3,050 | $13,097 |
| 2018 | $2,570 | $14,068 | $2,707 | $11,361 |
| 2017 | $2,406 | $13,273 | $2,772 | $10,501 |
| 2016 | $2,194 | $12,523 | $2,649 | $9,874 |
| 2015 | $2,080 | $12,523 | $2,690 | $9,833 |
| 2014 | $2,080 | $12,427 | $2,484 | $9,943 |
Property History
| Date | Event | Price | Change | Sq Ft Price |
|---|---|---|---|---|
| 07/14/2025 07/14/25 | Price Changed | $524,900 | -4.4% | $445 / Sq Ft |
| 06/15/2025 06/15/25 | For Sale | $549,000 | -- | $465 / Sq Ft |
Purchase History
| Date | Type | Sale Price | Title Company |
|---|---|---|---|
| Interfamily Deed Transfer | -- | The Judicial Title Insurance | |
| Bargain Sale Deed | $135,000 | -- |
Mortgage History
| Date | Status | Loan Amount | Loan Type |
|---|---|---|---|
| Open | $74,329 | New Conventional | |
| Closed | $276 | Unknown | |
| Previous Owner | $108,000 | Unknown | |
| Previous Owner | $110,200 | No Value Available |
Similar Homes in Staten Island, NY
Source: Staten Island Multiple Listing Service
MLS Number: 2503467
APN: 01659-1076
- 12 Regis Dr Unit 79
- 6 Jules Dr Unit 89
- 1260 Richmond Ave Unit 114
- 95 Regis Dr
- 185 Jules Dr
- 17 Leo St Unit A
- 31 Leo St Unit A
- 16 Melissa St Unit A
- 140 Regis Dr
- 61 Comstock Ave
- 476 Willow Rd W
- 33 Marc St
- 418 Willow Rd W
- 15 Ludwig Ln
- 33 Ludwig Ln
- 64 Ludwig Ln
- 129 Home Place
- 39 Canterbury Ave
- 49 Doreen Dr
- 235 Ada Dr
- 3A Ludwig Ln Unit 1
- 261 Maple Pkwy Unit 142
- 171 Netherland Ave Unit 1
- 3225 Victory Blvd Unit B
- 69 Dehart Ave Unit 1
- 10 Noah Ct
- 7 Sierra Ct
- 52 Markham Place Unit 2
- 2848 Richmond Terrace Unit 1
- 247 Charles Ave Unit 1
- 102 Dubois Ave
- 7 Rockville Ave Unit Side Apt
- 2268 Richmond Terrace Unit 1st Floor
- 84 Dongan Ave Unit 1
- 12 Steers St
- 29 Monroe Place Unit Bottom
- 42 John F. Kennedy Blvd
- 360 Broadway
- 117 W 2nd St
- 99 W 2nd St Unit 103
