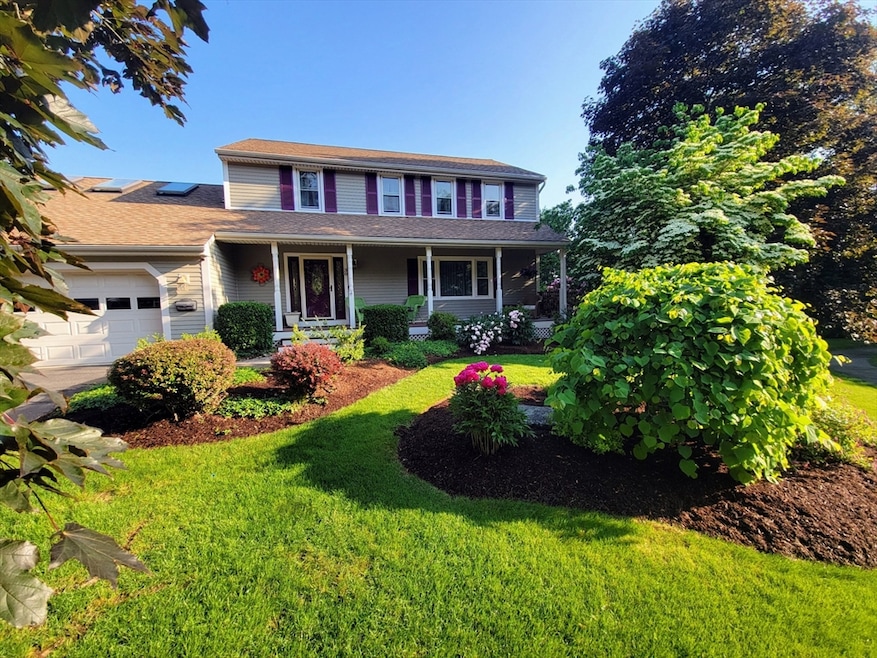30 Ridgewood Ln Quincy, MA 02169
Estimated payment $7,023/month
Highlights
- Open Floorplan
- Colonial Architecture
- Deck
- North Quincy High School Rated A
- Landscaped Professionally
- Vaulted Ceiling
About This Home
Located at the end of a cul-de-sac on the desirable Quincy/East Milton line, this impeccably maintained 4-bedroom, 3.5-bath home offers inviting living space—perfect for families and entertaining. The heart of the home is a recently renovated kitchen featuring granite countertops, modern fixtures, and a bay window with views of the private backyard. Hardwood floors flow throughout the living and dining rooms, family room, light-filled loft, and all 4 bedrooms. The loft, enhanced by skylights, overlooks a vaulted-ceiling family room. The finished lower level is ideal for guests offering a private suite with full bath, kitchenette, playroom/home office and a sunroom. Step through the glass slider to a paver patio. Enjoy outdoor living in the beautifully landscaped backyard with a large two-level deck perfect for barbecues and family celebrations, an irrigation system, a fenced garden, and a storage shed. More storage is available in the full attic & over the attached two-car garage.
Home Details
Home Type
- Single Family
Est. Annual Taxes
- $11,280
Year Built
- Built in 1987 | Remodeled
Lot Details
- 0.26 Acre Lot
- Cul-De-Sac
- Landscaped Professionally
- Sprinkler System
- Garden
- Property is zoned RESA
Parking
- 2 Car Attached Garage
Home Design
- Colonial Architecture
- Shingle Roof
- Concrete Perimeter Foundation
Interior Spaces
- 2,335 Sq Ft Home
- Open Floorplan
- Chair Railings
- Crown Molding
- Vaulted Ceiling
- Ceiling Fan
- Skylights
- Light Fixtures
- Bay Window
- Picture Window
- Sliding Doors
- Family Room with Fireplace
- Sun or Florida Room
- Finished Basement
- Basement Fills Entire Space Under The House
- Solid Surface Countertops
- Laundry on main level
Flooring
- Wood
- Laminate
- Ceramic Tile
Bedrooms and Bathrooms
- 4 Bedrooms
- Primary bedroom located on second floor
- Double Vanity
Outdoor Features
- Deck
- Patio
- Gazebo
- Porch
Utilities
- Central Air
- Heating System Uses Oil
- Baseboard Heating
Community Details
- No Home Owners Association
Listing and Financial Details
- Assessor Parcel Number M:4090 B:18 L:17,184800
Map
Home Values in the Area
Average Home Value in this Area
Tax History
| Year | Tax Paid | Tax Assessment Tax Assessment Total Assessment is a certain percentage of the fair market value that is determined by local assessors to be the total taxable value of land and additions on the property. | Land | Improvement |
|---|---|---|---|---|
| 2025 | $11,280 | $978,300 | $319,400 | $658,900 |
| 2024 | $10,710 | $950,300 | $304,600 | $645,700 |
| 2023 | $9,918 | $891,100 | $290,500 | $600,600 |
| 2022 | $10,182 | $849,900 | $233,800 | $616,100 |
| 2021 | $9,554 | $787,000 | $233,800 | $553,200 |
| 2020 | $9,464 | $761,400 | $233,800 | $527,600 |
| 2019 | $9,162 | $730,000 | $227,300 | $502,700 |
| 2018 | $9,022 | $676,300 | $211,000 | $465,300 |
| 2017 | $8,828 | $623,000 | $201,300 | $421,700 |
| 2016 | $8,248 | $574,400 | $183,700 | $390,700 |
| 2015 | $7,772 | $532,300 | $173,700 | $358,600 |
| 2014 | $7,522 | $506,200 | $173,700 | $332,500 |
Property History
| Date | Event | Price | Change | Sq Ft Price |
|---|---|---|---|---|
| 08/04/2025 08/04/25 | Pending | -- | -- | -- |
| 08/01/2025 08/01/25 | For Sale | $1,125,000 | 0.0% | $482 / Sq Ft |
| 07/21/2025 07/21/25 | Pending | -- | -- | -- |
| 07/17/2025 07/17/25 | Price Changed | $1,125,000 | -10.0% | $482 / Sq Ft |
| 06/19/2025 06/19/25 | For Sale | $1,250,000 | -- | $535 / Sq Ft |
Purchase History
| Date | Type | Sale Price | Title Company |
|---|---|---|---|
| Land Court Massachusetts | -- | -- | |
| Land Court Massachusetts | $465,500 | -- | |
| Deed | $216,000 | -- |
Mortgage History
| Date | Status | Loan Amount | Loan Type |
|---|---|---|---|
| Previous Owner | $200,000 | No Value Available | |
| Previous Owner | $322,700 | No Value Available | |
| Previous Owner | $418,000 | No Value Available | |
| Previous Owner | $275,000 | No Value Available | |
| Previous Owner | $275,000 | Purchase Money Mortgage | |
| Previous Owner | $160,000 | Purchase Money Mortgage |
Source: MLS Property Information Network (MLS PIN)
MLS Number: 73394026
APN: QUIN-004090-000018-000017
- 13 Mullin Ave
- 29 Oconnell Ave
- 141 Gardiner Rd
- 85 Gridley St
- 230 Willard St Unit 204
- 141 Willard St Unit 3
- 64 Willard St Unit 302
- 64 Willard St Unit 408
- 19 Seymour St
- 459 Willard St Unit 105
- 49 Crescent St
- 9 Cross St Unit 11
- 27 Shirley St
- 55 Lyons St Unit 1
- 41 Filbert St
- 190 Common St
- 211 Copeland St
- 290 Lyman Rd
- 211 West St Unit 9A
- 57A West St







