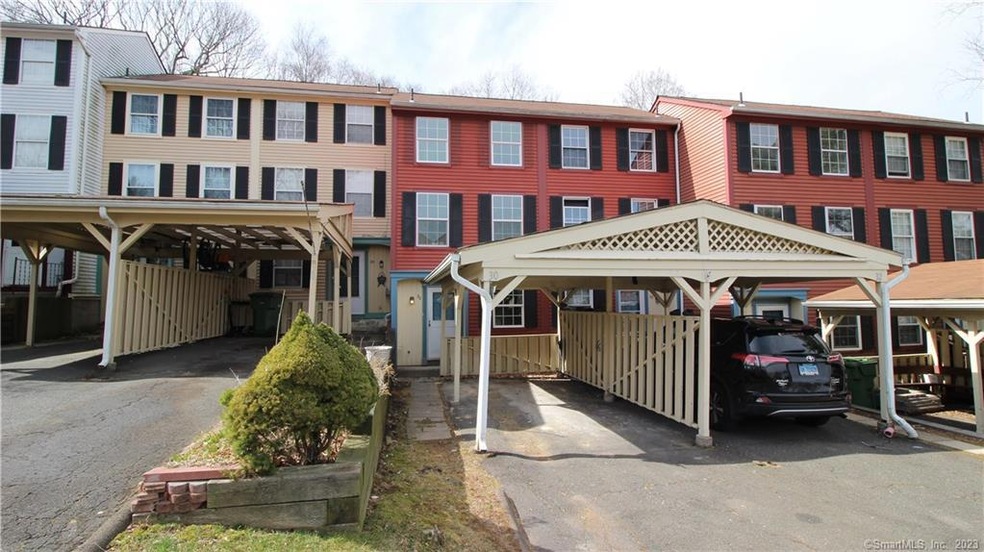
30 Rising Trail Dr Unit 30 Middletown, CT 06457
Westfield NeighborhoodHighlights
- Attic
- Attached Carport
- Baseboard Heating
About This Home
As of July 2023NOTHING TO DO BUT JUST MOVE IN !!!4 BEDROOM,1.5 BATHROOMS, NEW WHITE SHAKER SOLID WOOD KITCHEN CABINETS WITH QUARTZ WHITE COUNTERTOP,TILED SUBWAY BACK SPLASH,WHIRLPOOL STAINLESS STEEL APPLIANCES,HARDWOOD FLOORS,RECESSED LIGHTING,LAUNDRY 2ND FLOOR,FINISHED BASEMENT WITH WALKOUT ,NEW WINDOWS AND CAR PORT.
Last Agent to Sell the Property
Property Works New England License #RES.0791511 Listed on: 03/11/2020
Last Buyer's Agent
Antoine Jackson
Shinebrite Brokerage LLC License #RES.0804543
Property Details
Home Type
- Condominium
Est. Annual Taxes
- $3,241
Year Built
- Built in 1976
HOA Fees
- $299 Monthly HOA Fees
Parking
- Attached Carport
Home Design
- Frame Construction
- Vinyl Siding
Interior Spaces
- 1,120 Sq Ft Home
- Basement Fills Entire Space Under The House
- Storage In Attic
Kitchen
- Oven or Range
- <<microwave>>
- Dishwasher
- Disposal
Bedrooms and Bathrooms
- 2 Bedrooms
Schools
- Middletown High School
Additional Features
- Rain Gutters
- Baseboard Heating
Community Details
Overview
- 60 Units
- Beacon Hill Community
- Property managed by IMAGINEERS
Pet Policy
- Pets Allowed
Ownership History
Purchase Details
Home Financials for this Owner
Home Financials are based on the most recent Mortgage that was taken out on this home.Purchase Details
Home Financials for this Owner
Home Financials are based on the most recent Mortgage that was taken out on this home.Purchase Details
Home Financials for this Owner
Home Financials are based on the most recent Mortgage that was taken out on this home.Purchase Details
Purchase Details
Purchase Details
Home Financials for this Owner
Home Financials are based on the most recent Mortgage that was taken out on this home.Purchase Details
Similar Homes in Middletown, CT
Home Values in the Area
Average Home Value in this Area
Purchase History
| Date | Type | Sale Price | Title Company |
|---|---|---|---|
| Quit Claim Deed | -- | None Available | |
| Quit Claim Deed | -- | None Available | |
| Warranty Deed | $225,000 | None Available | |
| Warranty Deed | $225,000 | None Available | |
| Warranty Deed | $149,000 | None Available | |
| Warranty Deed | $149,000 | None Available | |
| Warranty Deed | $40,000 | -- | |
| Warranty Deed | -- | -- | |
| Warranty Deed | $170,000 | -- | |
| Warranty Deed | $170,000 | -- | |
| Deed | $57,000 | -- | |
| Deed | $57,000 | -- |
Mortgage History
| Date | Status | Loan Amount | Loan Type |
|---|---|---|---|
| Open | $180,000 | Purchase Money Mortgage | |
| Closed | $180,000 | Purchase Money Mortgage | |
| Previous Owner | $146,301 | FHA | |
| Previous Owner | $100,000 | Purchase Money Mortgage | |
| Closed | $0 | Unknown |
Property History
| Date | Event | Price | Change | Sq Ft Price |
|---|---|---|---|---|
| 07/31/2023 07/31/23 | Sold | $225,000 | +7.1% | $162 / Sq Ft |
| 06/05/2023 06/05/23 | Pending | -- | -- | -- |
| 05/31/2023 05/31/23 | For Sale | $210,000 | +40.9% | $151 / Sq Ft |
| 07/31/2020 07/31/20 | Sold | $149,000 | -0.6% | $133 / Sq Ft |
| 06/02/2020 06/02/20 | For Sale | $149,900 | 0.0% | $134 / Sq Ft |
| 04/14/2020 04/14/20 | Pending | -- | -- | -- |
| 03/11/2020 03/11/20 | For Sale | $149,900 | -- | $134 / Sq Ft |
Tax History Compared to Growth
Tax History
| Year | Tax Paid | Tax Assessment Tax Assessment Total Assessment is a certain percentage of the fair market value that is determined by local assessors to be the total taxable value of land and additions on the property. | Land | Improvement |
|---|---|---|---|---|
| 2024 | $5,199 | $162,760 | $0 | $162,760 |
| 2023 | $4,890 | $162,760 | $0 | $162,760 |
| 2022 | $3,244 | $86,470 | $0 | $86,470 |
| 2021 | $3,236 | $86,470 | $0 | $86,470 |
| 2020 | $3,241 | $86,470 | $0 | $86,470 |
| 2019 | $3,017 | $80,070 | $0 | $80,070 |
| 2018 | $2,910 | $80,070 | $0 | $80,070 |
| 2017 | $2,888 | $81,470 | $0 | $81,470 |
| 2016 | $2,832 | $81,470 | $0 | $81,470 |
| 2015 | $2,771 | $81,470 | $0 | $81,470 |
| 2014 | $2,772 | $81,470 | $0 | $81,470 |
Agents Affiliated with this Home
-
Makeba Hampton

Seller's Agent in 2023
Makeba Hampton
Our Home Realty Advisors
(860) 490-2255
3 in this area
22 Total Sales
-
Bradley Sammis

Buyer's Agent in 2023
Bradley Sammis
Sammis Realty
(203) 980-9095
3 in this area
60 Total Sales
-
Gianpaolo Lombardo
G
Seller's Agent in 2020
Gianpaolo Lombardo
Property Works New England
(860) 414-4023
1 in this area
5 Total Sales
-
A
Buyer's Agent in 2020
Antoine Jackson
Shinebrite Brokerage LLC
Map
Source: SmartMLS
MLS Number: 170280465
APN: MTWN-000005-000000-000037-R005098
- 46 Rising Trail Dr
- 52 Rising Trail Dr
- 8K Rising Trail Ct
- 23 Rising Trail Dr Unit C
- 142 Burgundy Hill Ln
- 128 Burgundy Hill Ln
- 264 Burgundy Hill Ln
- 225 Burgundy Hill Ln
- 94 Trolley Crossing Ln
- 127 Trolley Crossing Ln
- 93 Trolley Crossing Ln
- 70 Trolley Crossing Ln
- 110 Trolley Crossing Ln
- 122 Trolley Crossing Ln Unit 122
- 15 Forest Glen Cir Unit 19
- 401 Cambridge Commons Unit 401
- 13 Little River Ln
- 896 East St
- 10 Stirling Ct
- 157 Carriage Crossing Ln
